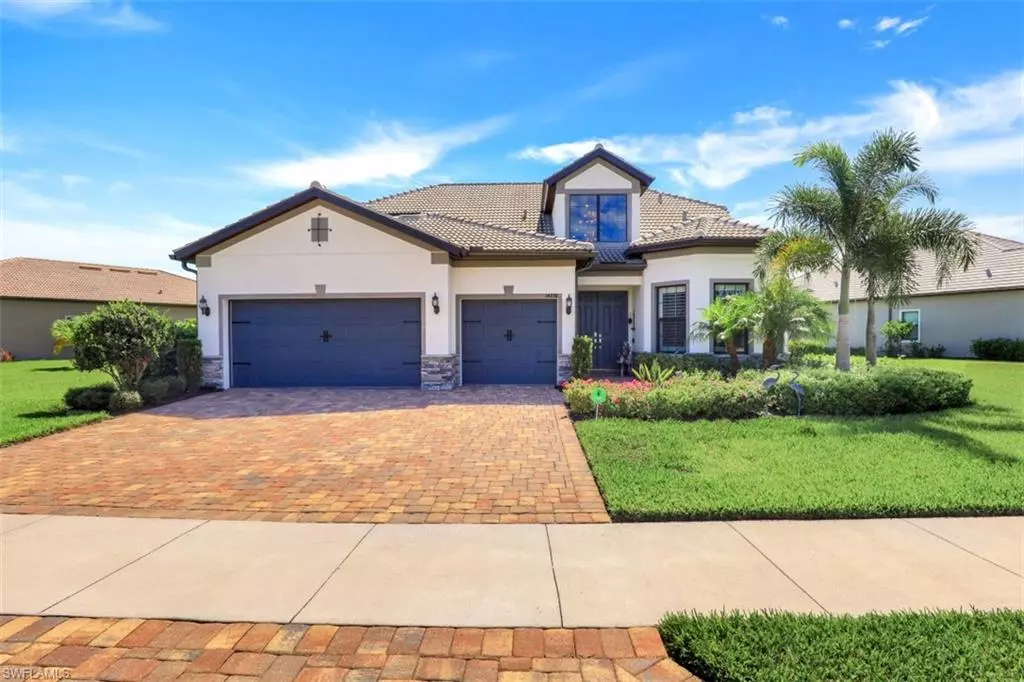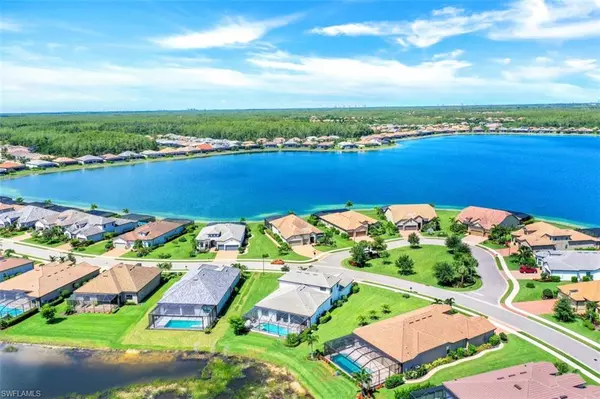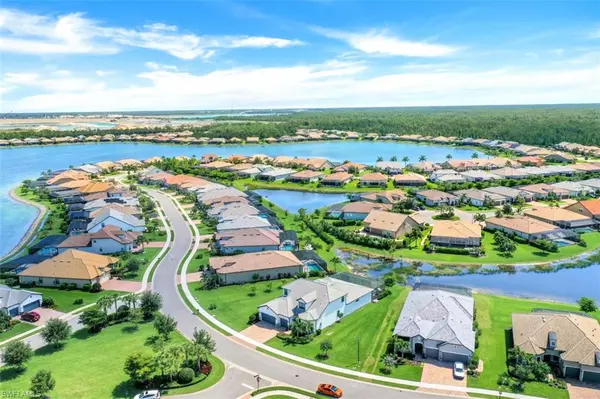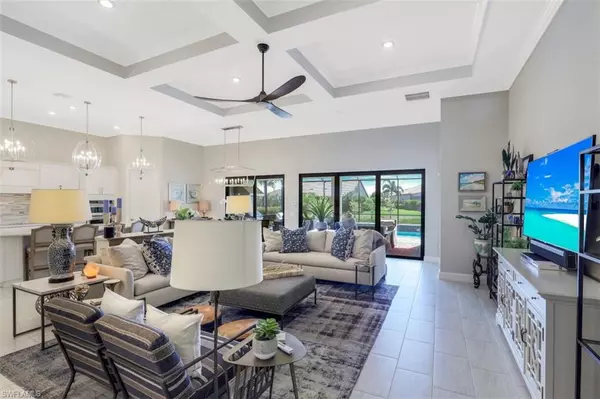$1,275,000
$1,349,000
5.5%For more information regarding the value of a property, please contact us for a free consultation.
4 Beds
5 Baths
3,936 SqFt
SOLD DATE : 08/26/2022
Key Details
Sold Price $1,275,000
Property Type Single Family Home
Sub Type 2 Story,Single Family Residence
Listing Status Sold
Purchase Type For Sale
Square Footage 3,936 sqft
Price per Sqft $323
Subdivision Corkscrew Shores
MLS Listing ID 222044720
Sold Date 08/26/22
Bedrooms 4
Full Baths 4
Half Baths 1
HOA Y/N Yes
Originating Board Bonita Springs
Year Built 2019
Annual Tax Amount $9,493
Tax Year 2021
Lot Size 0.350 Acres
Acres 0.35
Property Description
H6282- This stunning coastal family home in Corkscrew Shores (Stonewater Plan) shows like a model and comes with a long list of upgrades! With 3936 sq ft all 4 bedrooms are ensuite. The kitchen overlooks the gathering room with grand coffered ceiling and custom lighting. The kitchen has an extended island with built in appliances and 42" white cabinets. The expansive lanai features a large saltwater heated pool and spa, pool bath and nice view of the pond. Under cover is an outdoor kitchen with gas grill, 2 burners, refrigerator and prep area. Plenty of room for lounge chairs, a dining area and an outdoor sitting area with TV. The loft is perfect for a game room and has one of the ensuite bedrooms. The 3-car extended garage comes with built in storage cabinets and a pulley system to raise stored items above the cars. Hurricane rated doors, impact resistant windows and electric storm shutters at the lanai. Corkscrew Shores amenities include Resort Pool, Spa, Fire Pit, Captain's Club Restaurant/Bar, Fitness Center, Tennis, Pickleball, Bocce, Playground, Sports Field, Walking Trails, Kayaking, Electric Boating, Pier Fishing, Manned Guard Gates.
Location
State FL
County Lee
Area Corkscrew Shores
Zoning RPD
Rooms
Bedroom Description Master BR Ground,Split Bedrooms
Dining Room Breakfast Bar, Dining - Living, Eat-in Kitchen
Kitchen Island, Walk-In Pantry
Interior
Interior Features Built-In Cabinets, Closet Cabinets, Coffered Ceiling(s), Custom Mirrors, Foyer, French Doors, Pantry, Pull Down Stairs, Smoke Detectors, Tray Ceiling(s), Volume Ceiling, Walk-In Closet(s), Window Coverings
Heating Central Electric
Flooring Tile
Equipment Auto Garage Door, Cooktop - Electric, Dishwasher, Disposal, Dryer, Microwave, Refrigerator/Freezer, Refrigerator/Icemaker, Security System, Self Cleaning Oven, Smoke Detector, Wall Oven, Washer
Furnishings Unfurnished
Fireplace No
Window Features Window Coverings
Appliance Electric Cooktop, Dishwasher, Disposal, Dryer, Microwave, Refrigerator/Freezer, Refrigerator/Icemaker, Self Cleaning Oven, Wall Oven, Washer
Heat Source Central Electric
Exterior
Exterior Feature Screened Lanai/Porch, Outdoor Kitchen
Parking Features Driveway Paved, Attached
Garage Spaces 3.0
Pool Community, Pool/Spa Combo, Below Ground, Concrete, Equipment Stays, Electric Heat, Pool Bath, Salt Water, Screen Enclosure
Community Features Clubhouse, Pool, Fitness Center, Fishing, Restaurant, Sidewalks, Street Lights, Tennis Court(s), Gated
Amenities Available Bike And Jog Path, Bocce Court, Clubhouse, Community Boat Ramp, Pool, Community Room, Spa/Hot Tub, Fitness Center, Fishing Pier, Pickleball, Play Area, Private Membership, Restaurant, Sidewalk, Streetlight, Tennis Court(s), Underground Utility
Waterfront Description None
View Y/N Yes
View Landscaped Area, Pond
Roof Type Tile
Street Surface Paved
Total Parking Spaces 3
Garage Yes
Private Pool Yes
Building
Lot Description Oversize
Building Description Concrete Block,Stone,Stucco, DSL/Cable Available
Story 2
Water Central
Architectural Style Two Story, Single Family
Level or Stories 2
Structure Type Concrete Block,Stone,Stucco
New Construction No
Others
Pets Allowed Limits
Senior Community No
Tax ID 28-46-26-L2-07000.2250
Ownership Single Family
Security Features Security System,Smoke Detector(s),Gated Community
Num of Pet 2
Read Less Info
Want to know what your home might be worth? Contact us for a FREE valuation!

Our team is ready to help you sell your home for the highest possible price ASAP

Bought with Berkshire Hathaway Florida
GET MORE INFORMATION
REALTORS®






