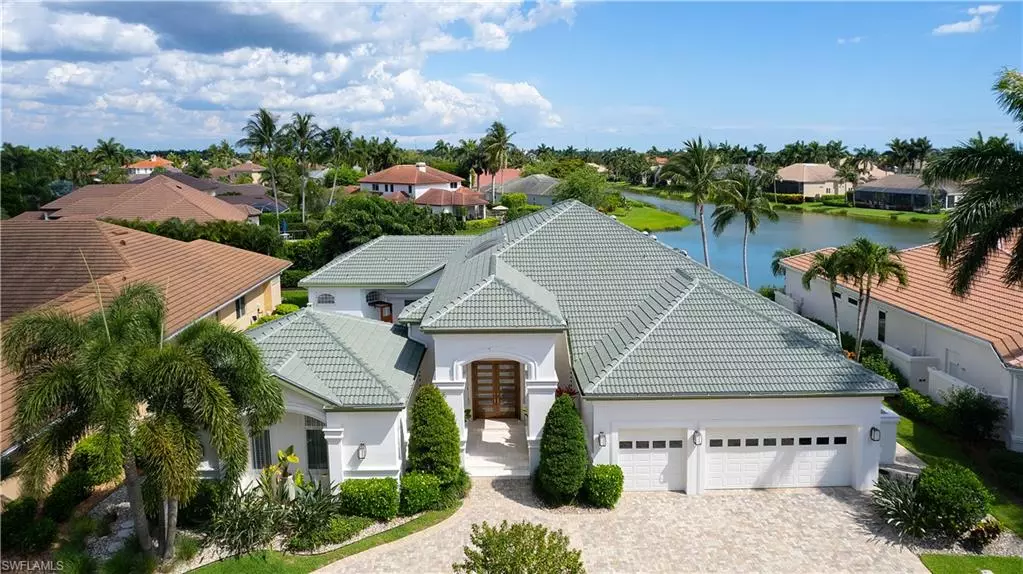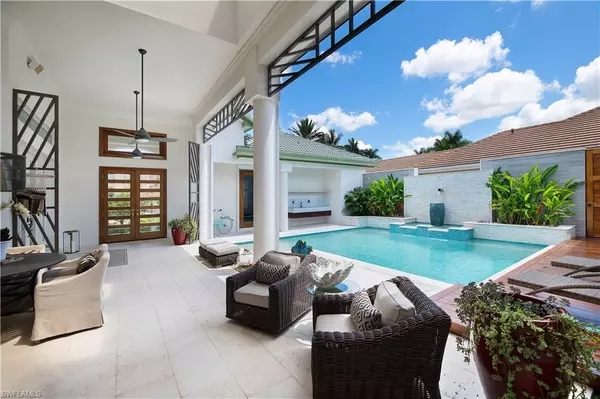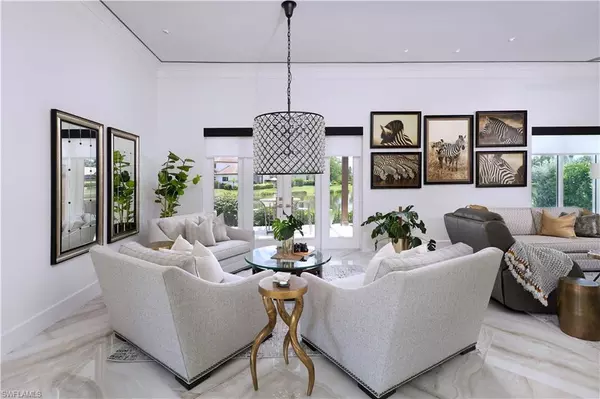$2,425,000
$2,389,000
1.5%For more information regarding the value of a property, please contact us for a free consultation.
4 Beds
5 Baths
3,672 SqFt
SOLD DATE : 06/28/2022
Key Details
Sold Price $2,425,000
Property Type Single Family Home
Sub Type Single Family Residence
Listing Status Sold
Purchase Type For Sale
Square Footage 3,672 sqft
Price per Sqft $660
Subdivision Edgewater
MLS Listing ID 222043521
Sold Date 06/28/22
Bedrooms 4
Full Baths 3
Half Baths 2
HOA Fees $61/ann
HOA Y/N Yes
Originating Board Florida Gulf Coast
Year Built 1998
Annual Tax Amount $10,037
Tax Year 2021
Lot Size 0.334 Acres
Acres 0.334
Property Description
Totally renovated is this Luxurious Private Waterfront home located in prestigious Gulf Harbour Yacht & CC in SWFL. As you enter through the custom front door you are greeted by the expansive private courtyard pool entertainment area that is SPA like in feel. Step inside the home & you will find the most gorgeous custom carefully thought-out living areas, design elements, and materials offered in this price range. Rarely do you find a home that's so well done that the designer & creator was the person that lives in the home. The kitchen/dining, butler's pantry, custom wine cooler, and coffee bar are optimal for casual or elegant entertaining. “This Is So Gorgeous” is what everyone says when seeing this home. Split floor plan with an award-winning master retreat/bath & closet areas. Whole house generator. Gym, Water's Edge Bocce Ball & Putting Green. One of the most special features is a private Guest Cabana that offers a living, kitchen, bed, bath & laundry room. THIS IS TRULY SPECIAL!
Location
State FL
County Lee
Area Gulf Harbour Yacht And Country Club
Rooms
Bedroom Description Master BR Ground,Master BR Sitting Area,Split Bedrooms
Dining Room Breakfast Bar, Breakfast Room, Dining - Living, Eat-in Kitchen, Formal, See Remarks
Kitchen Island, Walk-In Pantry
Interior
Interior Features Bar, Closet Cabinets, French Doors, Laundry Tub, Other, Pantry, Smoke Detectors, Wired for Sound, Tray Ceiling(s), Walk-In Closet(s), Wet Bar, Window Coverings
Heating Central Electric
Flooring See Remarks
Equipment Auto Garage Door, Cooktop - Gas, Dishwasher, Double Oven, Dryer, Generator, Ice Maker - Stand Alone, Microwave, Other, Pot Filler, Range, Refrigerator, Refrigerator/Freezer, Refrigerator/Icemaker, Reverse Osmosis, Security System, Smoke Detector, Washer, Wine Cooler
Furnishings Unfurnished
Fireplace No
Window Features Skylight(s),Window Coverings
Appliance Gas Cooktop, Dishwasher, Double Oven, Dryer, Ice Maker - Stand Alone, Microwave, Other, Pot Filler, Range, Refrigerator, Refrigerator/Freezer, Refrigerator/Icemaker, Reverse Osmosis, Washer, Wine Cooler
Heat Source Central Electric
Exterior
Exterior Feature Open Porch/Lanai, Courtyard, Outdoor Kitchen, Outdoor Shower
Parking Features Circular Driveway, Deeded, Driveway Paved, Golf Cart, Attached
Garage Spaces 3.0
Pool Community, Pool/Spa Combo, Below Ground, Concrete, Equipment Stays
Community Features Clubhouse, Pool, Fitness Center, Fishing, Golf, Putting Green, Restaurant, Tennis Court(s), Gated
Amenities Available Beach Access, Beauty Salon, Clubhouse, Community Boat Dock, Community Gulf Boat Access, Pool, Spa/Hot Tub, Fitness Center, Fishing Pier, Full Service Spa, Golf Course, Marina, Play Area, Private Membership, Putting Green, Restaurant, See Remarks, Tennis Court(s)
Waterfront Description Lake
View Y/N Yes
View Lake
Roof Type Tile
Street Surface Paved
Porch Patio
Total Parking Spaces 3
Garage Yes
Private Pool Yes
Building
Lot Description See Remarks, Regular
Building Description Concrete Block,See Remarks,Stucco, DSL/Cable Available
Story 1
Water Central, Reverse Osmosis - Partial House, Softener
Architectural Style Single Family
Level or Stories 1
Structure Type Concrete Block,See Remarks,Stucco
New Construction No
Others
Pets Allowed Yes
Senior Community No
Tax ID 30-45-24-08-00000.1360
Ownership Single Family
Security Features Security System,Smoke Detector(s),Gated Community
Read Less Info
Want to know what your home might be worth? Contact us for a FREE valuation!

Our team is ready to help you sell your home for the highest possible price ASAP

Bought with Royal Shell Real Estate, Inc.
GET MORE INFORMATION
REALTORS®






