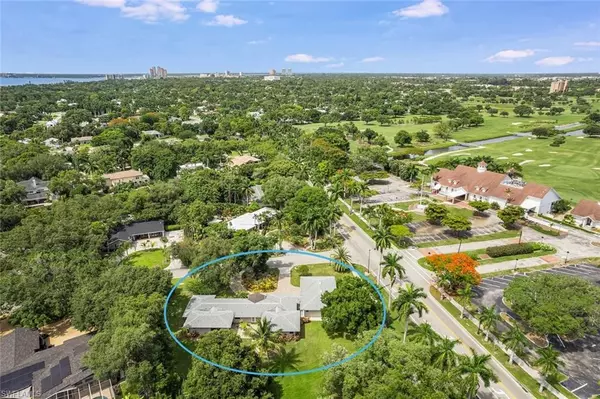$989,000
$989,000
For more information regarding the value of a property, please contact us for a free consultation.
3 Beds
4 Baths
2,829 SqFt
SOLD DATE : 07/11/2022
Key Details
Sold Price $989,000
Property Type Single Family Home
Sub Type Ranch,Single Family Residence
Listing Status Sold
Purchase Type For Sale
Square Footage 2,829 sqft
Price per Sqft $349
Subdivision Country Club Estates
MLS Listing ID 222040206
Sold Date 07/11/22
Bedrooms 3
Full Baths 3
Half Baths 1
HOA Y/N No
Originating Board Florida Gulf Coast
Year Built 1956
Annual Tax Amount $10,030
Tax Year 2021
Lot Size 0.600 Acres
Acres 0.6
Property Description
This home is settled in one of the most prominent locations off Historic Old McGregor - Shadow Lane. Shadow Lane is lined with 100+ yr oaks just steps to the Fort Myers Country Club. Take a walk down Shadow Lane and watch the beautiful sunset/sunrise overlooking the river! From the inside out, everything has been upgraded, replaced, & modernized, with an eye to timeless design and quality materials. No expense spared. Fabulous coffered ceilings in the living, entry & bedrooms. Fantastic entrance w/glimpses into the expansive fabulous backyard. The open living, kitchen, & dining area are perfect for entertaining & family functions. Large Master suite with private patio that includes a powered screen for easy opening & closing. Split floor plan, allowing maximum privacy. 100% top-of-the-line impact window & sliders in the home w/custom plantation shutters.Private garden patio and multiple areas for relaxation and play. Private money saving well. This home even has a water filtration system for the whole home. HUGE 2 car garage w/an additional large area for workshop, golf cart, mower, & more. Opportunity to purchase .24 acre back lot w/home... Hurry, you don't want to miss it!
Location
State FL
County Lee
Area Country Club Estates
Zoning R1
Rooms
Bedroom Description Split Bedrooms
Dining Room Breakfast Bar, Dining - Living, Formal
Kitchen Island
Interior
Interior Features Built-In Cabinets, Closet Cabinets, Coffered Ceiling(s), Custom Mirrors, Foyer, French Doors, Laundry Tub, Pantry, Smoke Detectors, Walk-In Closet(s)
Heating Central Electric
Flooring Carpet, Tile, Wood
Equipment Auto Garage Door, Cooktop - Electric, Dishwasher, Disposal, Dryer, Freezer, Microwave, Range, Refrigerator, Refrigerator/Freezer, Refrigerator/Icemaker, Self Cleaning Oven, Smoke Detector, Washer, Washer/Dryer Hookup
Furnishings Unfurnished
Fireplace No
Appliance Electric Cooktop, Dishwasher, Disposal, Dryer, Freezer, Microwave, Range, Refrigerator, Refrigerator/Freezer, Refrigerator/Icemaker, Self Cleaning Oven, Washer
Heat Source Central Electric
Exterior
Exterior Feature Open Porch/Lanai
Parking Features Attached, Attached Carport
Garage Spaces 2.0
Carport Spaces 2
Fence Fenced
Community Features Golf
Amenities Available None
Waterfront Description None
View Y/N Yes
View Golf Course
Roof Type Shingle
Porch Patio
Total Parking Spaces 4
Garage Yes
Private Pool No
Building
Lot Description Corner Lot, Irregular Lot, See Remarks
Building Description Concrete Block,Stucco, DSL/Cable Available
Story 1
Water Central
Architectural Style Ranch, Single Family
Level or Stories 1
Structure Type Concrete Block,Stucco
New Construction No
Others
Pets Allowed Yes
Senior Community No
Tax ID 35-44-24-P1-00100.0380
Ownership Single Family
Security Features Smoke Detector(s)
Read Less Info
Want to know what your home might be worth? Contact us for a FREE valuation!

Our team is ready to help you sell your home for the highest possible price ASAP

Bought with Premiere Plus Realty Company
GET MORE INFORMATION

REALTORS®






