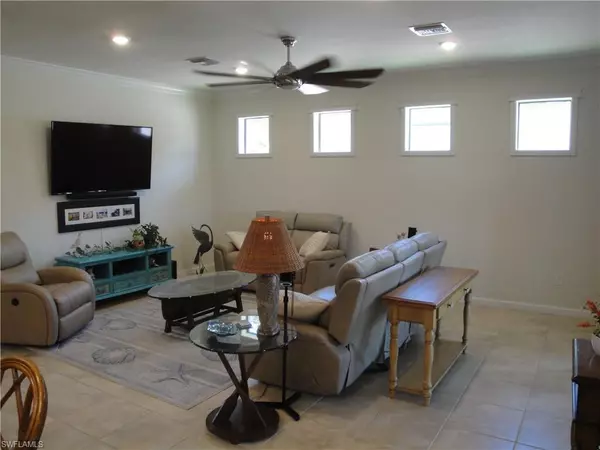$422,000
$419,000
0.7%For more information regarding the value of a property, please contact us for a free consultation.
2 Beds
2 Baths
1,873 SqFt
SOLD DATE : 06/22/2022
Key Details
Sold Price $422,000
Property Type Single Family Home
Sub Type Ranch,Single Family Residence
Listing Status Sold
Purchase Type For Sale
Square Footage 1,873 sqft
Price per Sqft $225
Subdivision Hampton Lakes
MLS Listing ID 222036357
Sold Date 06/22/22
Bedrooms 2
Full Baths 2
HOA Y/N No
Originating Board Florida Gulf Coast
Year Built 2019
Annual Tax Amount $4,002
Tax Year 2021
Lot Size 7,405 Sqft
Acres 0.17
Property Description
Stunning Pulte Homes Summerwood model. Rarely on the market, workspace garage with an additional depth on one side of the garage with an extra area of 13 x 12 (see photo) for workshop, crafts, storage, golf cart or your personal choice. Larger interior sq. footage of 1873, which 250 sq. feet larger than almost all other 3 bedrooms. Tile throughout and carpeted bedrooms. Upgrades in every direction including modern fans and lighting, crown molding, Zebra blinds, 2-8 blade fans and auto motion lights in the pantry, laundry room and walk-in closet. Stain glass entry with retractable screen. Large L-shaped Lanai with 25 feet in length and fabulous lake view. Formal dining room with seating for up to 8. Large 15.5 x 13 foot Master bedroom with tray ceiling, crown molding and high end Zebra blinds. Master bath features granite counter with dual under mounted sinks, Walk in-closet, Large shower and an additional area for storage or a make-up table. Den is 11.5 x 10.5 feet and could be a third bedroom. The home shows even nicer than the photos. Easily the Mark by which to compare all others. All the amenities of the Clubhouse and low fees make this an easy choice.
Location
State FL
County Lee
Area River Hall
Zoning RPD
Rooms
Bedroom Description Split Bedrooms
Dining Room Breakfast Bar, Formal
Kitchen Island, Pantry
Interior
Interior Features Pantry, Pull Down Stairs, Smoke Detectors, Tray Ceiling(s), Volume Ceiling
Heating Central Electric
Flooring Carpet, Tile
Equipment Auto Garage Door, Dishwasher, Disposal, Dryer, Microwave, Range, Refrigerator/Icemaker, Smoke Detector, Washer
Furnishings Unfurnished
Fireplace No
Appliance Dishwasher, Disposal, Dryer, Microwave, Range, Refrigerator/Icemaker, Washer
Heat Source Central Electric
Exterior
Exterior Feature Screened Lanai/Porch
Parking Features Attached
Garage Spaces 2.0
Pool Community
Community Features Clubhouse, Pool, Dog Park, Fitness Center, Golf, Restaurant, Sidewalks, Street Lights, Tennis Court(s), Gated
Amenities Available Basketball Court, Barbecue, Bike And Jog Path, Billiard Room, Business Center, Cabana, Clubhouse, Pool, Community Room, Dog Park, Fitness Center, Golf Course, Guest Room, Hobby Room, Internet Access, Library, Play Area, Private Membership, Restaurant, Sidewalk, Streetlight, Tennis Court(s), Volleyball
Waterfront Description Lake
View Y/N Yes
View Lake, Landscaped Area
Roof Type Tile
Total Parking Spaces 2
Garage Yes
Private Pool No
Building
Lot Description Regular
Building Description Concrete Block,Stucco, DSL/Cable Available
Story 1
Water Central
Architectural Style Ranch, Single Family
Level or Stories 1
Structure Type Concrete Block,Stucco
New Construction No
Others
Pets Allowed Limits
Senior Community No
Pet Size 80
Tax ID 35-43-26-01-00000.4000
Ownership Single Family
Security Features Smoke Detector(s),Gated Community
Num of Pet 2
Read Less Info
Want to know what your home might be worth? Contact us for a FREE valuation!

Our team is ready to help you sell your home for the highest possible price ASAP

Bought with Paragon Florida Realty
GET MORE INFORMATION

REALTORS®






