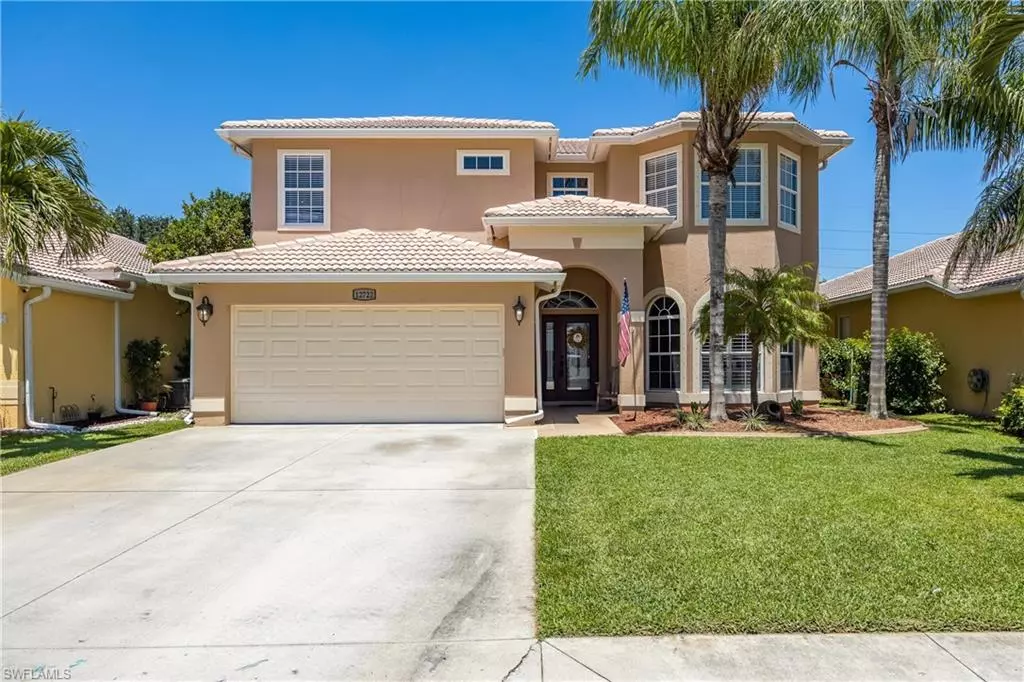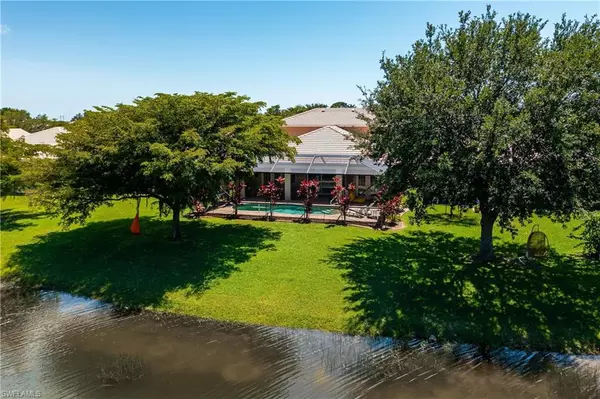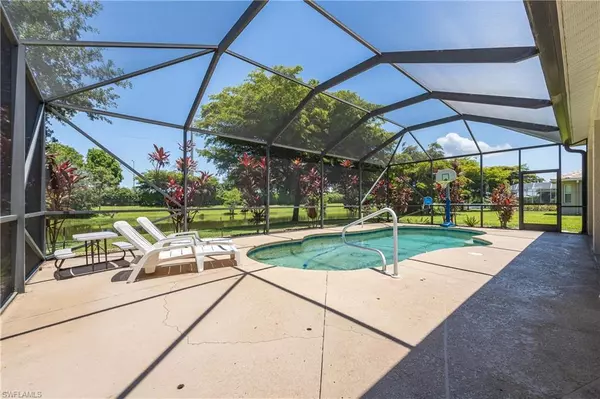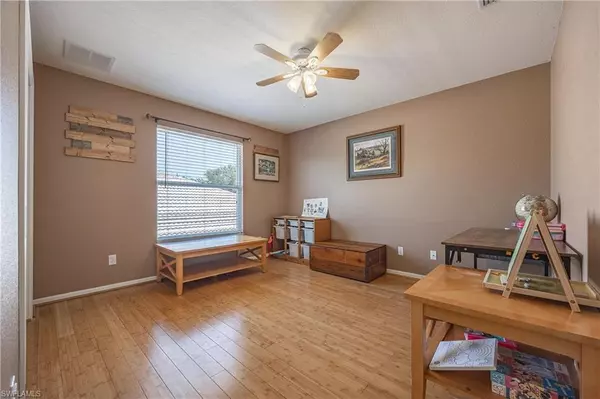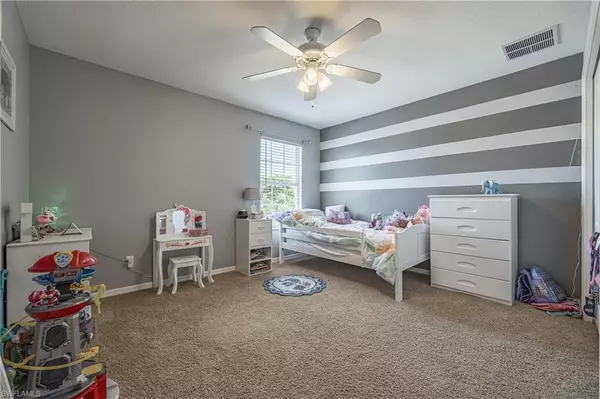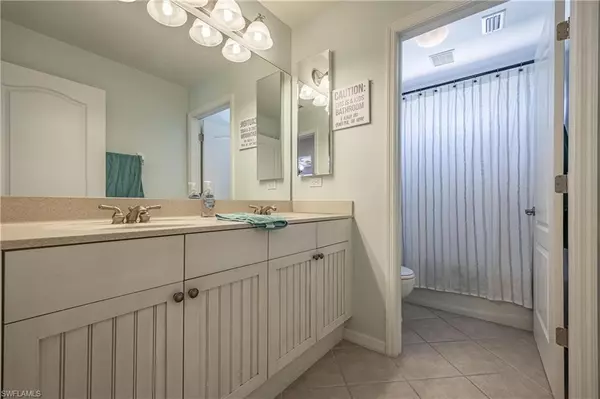$575,000
$559,000
2.9%For more information regarding the value of a property, please contact us for a free consultation.
4 Beds
3 Baths
2,885 SqFt
SOLD DATE : 06/21/2022
Key Details
Sold Price $575,000
Property Type Single Family Home
Sub Type 2 Story,Single Family Residence
Listing Status Sold
Purchase Type For Sale
Square Footage 2,885 sqft
Price per Sqft $199
Subdivision Stoneybrook
MLS Listing ID 222035719
Sold Date 06/21/22
Bedrooms 4
Full Baths 2
Half Baths 1
HOA Y/N Yes
Originating Board Florida Gulf Coast
Year Built 2005
Annual Tax Amount $5,045
Tax Year 2021
Lot Size 6,926 Sqft
Acres 0.159
Property Description
One-of-a-kind 4-bedroom 3.5 bath home in beautiful Stoneybrook at Gateway. HUGE Master bedroom is on the first floor, with three bedrooms and loft on second floor along with laundry room. Tile, wood and carpet floors. Formal living and family room, the kitchen has a breakfast nook along with seating at the breakfast bar, 42" wood cabinets and newer 2019 Stainless steel appliances, tile floors laid on the diagonal, soaring ceilings, custom paint, built ins, walk in closets, custom shelving, newer 2019 AC UNIT, expansive lanai area with pool and spa, TWO STORY SCREENED CAGE, mature landscaping, lake abounds with fish, tropical water birds, and SOLITUDE!! Kevlar hurricane screens for the first floor and lower back; other openings have manual shutters, for all window and door openings. House is energy efficient and easy to maintain. You will love this OPEN FLOOR PLAN, with loads of room, both usable space and storage areas. Amenities in this community include an adult junior Olympic swimming pool, children's pool, volleyball, basketball, tennis courts, in-line skating, full exercise facility, party room with kitchen, children's playroom. ALL ABOUT STONEYBROOK HERE - www.sbgateway.org
Location
State FL
County Lee
Area Gateway
Zoning RPD
Rooms
Bedroom Description First Floor Bedroom,Master BR Ground,Master BR Sitting Area
Dining Room Breakfast Bar, Dining - Living, Eat-in Kitchen, Formal
Kitchen Island, Walk-In Pantry
Interior
Interior Features Built-In Cabinets, Cathedral Ceiling(s), Fireplace, French Doors, Pantry, Smoke Detectors, Vaulted Ceiling(s), Walk-In Closet(s), Window Coverings
Heating Central Electric
Flooring Carpet, Tile, Wood
Equipment Auto Garage Door, Dishwasher, Disposal, Dryer, Microwave, Range, Refrigerator/Icemaker, Self Cleaning Oven, Smoke Detector, Washer
Furnishings Unfurnished
Fireplace Yes
Window Features Window Coverings
Appliance Dishwasher, Disposal, Dryer, Microwave, Range, Refrigerator/Icemaker, Self Cleaning Oven, Washer
Heat Source Central Electric
Exterior
Exterior Feature Screened Lanai/Porch
Parking Features Driveway Paved, Attached
Garage Spaces 2.0
Pool Community, Below Ground, Concrete, Equipment Stays, Electric Heat, Screen Enclosure
Community Features Clubhouse, Park, Pool, Dog Park, Fitness Center, Sidewalks, Tennis Court(s), Gated
Amenities Available Basketball Court, Barbecue, Bocce Court, Clubhouse, Park, Pool, Community Room, Spa/Hot Tub, Dog Park, Fitness Center, Internet Access, Library, Sidewalk, Tennis Court(s), Underground Utility, Volleyball
Waterfront Description Lake
View Y/N Yes
View Lake, Landscaped Area, Water
Roof Type Tile
Street Surface Paved
Total Parking Spaces 2
Garage Yes
Private Pool Yes
Building
Lot Description Regular, Zero Lot Line
Building Description Concrete Block,Stucco, DSL/Cable Available
Story 2
Water Central
Architectural Style Two Story, Single Family
Level or Stories 2
Structure Type Concrete Block,Stucco
New Construction No
Schools
Elementary Schools Lee County School Choice
Middle Schools Lee County School Choice
High Schools Lee County School Choice
Others
Pets Allowed Limits
Senior Community No
Tax ID 31-44-26-25-0000E.0380
Ownership Single Family
Security Features Smoke Detector(s),Gated Community
Num of Pet 2
Read Less Info
Want to know what your home might be worth? Contact us for a FREE valuation!

Our team is ready to help you sell your home for the highest possible price ASAP

Bought with Coldwell Banker Realty
GET MORE INFORMATION

REALTORS®

