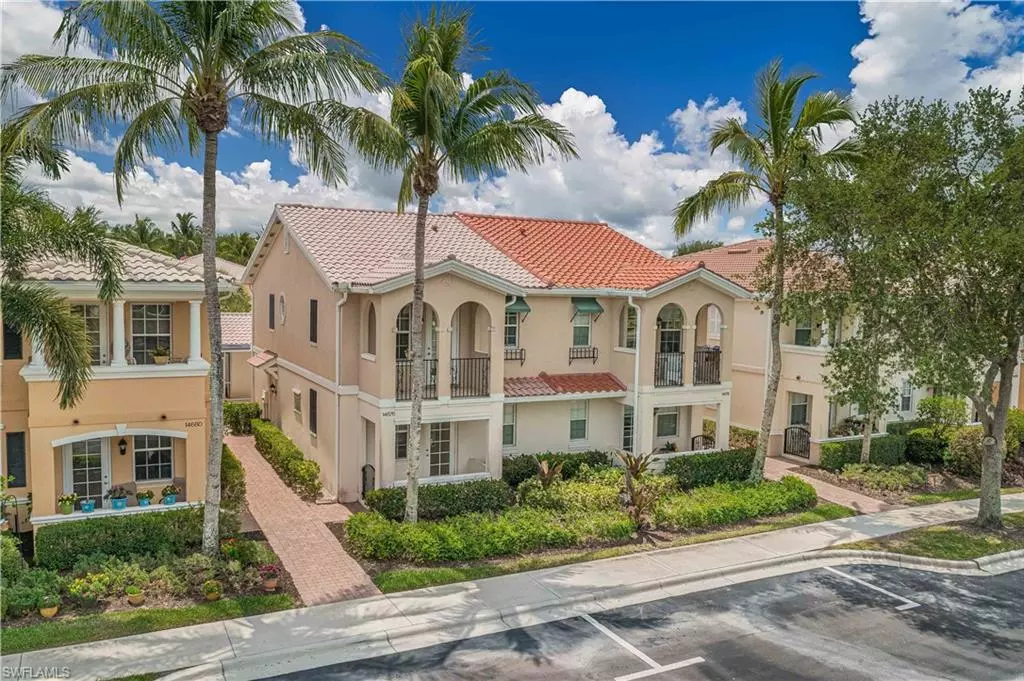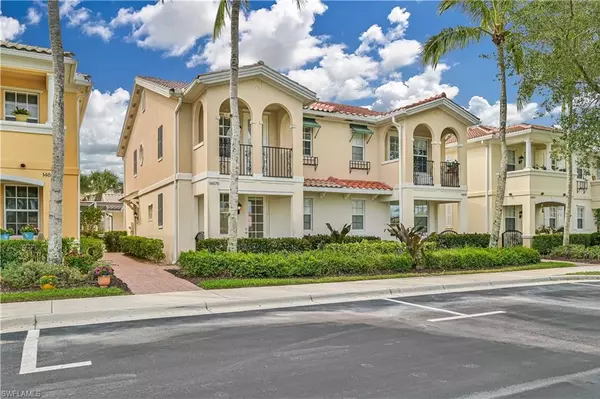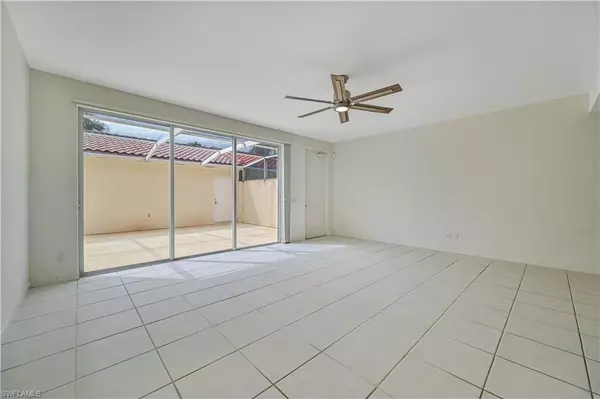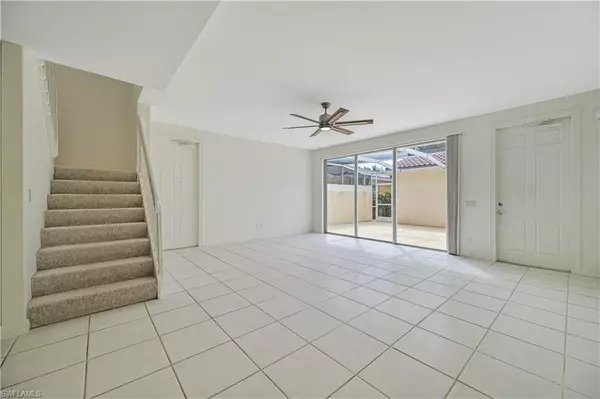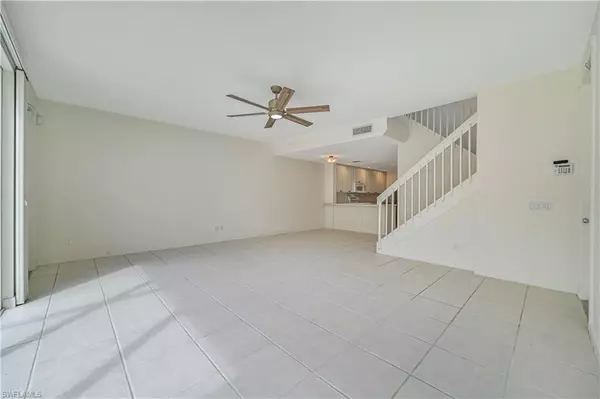$440,000
$430,000
2.3%For more information regarding the value of a property, please contact us for a free consultation.
4 Beds
3 Baths
1,868 SqFt
SOLD DATE : 06/01/2022
Key Details
Sold Price $440,000
Property Type Single Family Home
Sub Type 2 Story,Townhouse
Listing Status Sold
Purchase Type For Sale
Square Footage 1,868 sqft
Price per Sqft $235
Subdivision San Remo
MLS Listing ID 222034501
Sold Date 06/01/22
Bedrooms 4
Full Baths 3
HOA Y/N Yes
Originating Board Florida Gulf Coast
Year Built 2004
Annual Tax Amount $2,493
Tax Year 2021
Lot Size 3,136 Sqft
Acres 0.072
Property Description
RARELY available 4-bedroom, 3 bathroom townhouse with open floor plan with lots of natural light throughout. First floor features a sizable kitchen/ dining area, living room with glass sliders leading to the private courtyard lanai area, and a full bedroom or office space that has a walk-in closet, private open porch access and full bathroom. Upstairs features great storage options and the three additional bedrooms including the master bedroom/bathroom with private open balcony. Additional features include three custom walk in closets, two attic spaces (one above detached garage and one on second level of home). San Remo is a pet-friendly, gated community offering social events, fitness center, basketball, tennis courts, community pool. This townhouse is tucked in on a quiet street with additional street parking for guests and is one of the best homesites in San Remo, with proximity to beaches, schools, shopping, restaurants and I-75 and more.
Location
State FL
County Lee
Area San Remo
Zoning PUD
Rooms
Bedroom Description First Floor Bedroom
Dining Room Dining - Living
Interior
Interior Features Laundry Tub, Walk-In Closet(s)
Heating Central Electric
Flooring Carpet, Tile
Equipment Auto Garage Door, Central Vacuum, Dryer, Microwave, Range, Refrigerator/Freezer, Smoke Detector, Washer, Washer/Dryer Hookup
Furnishings Unfurnished
Fireplace No
Appliance Dryer, Microwave, Range, Refrigerator/Freezer, Washer
Heat Source Central Electric
Exterior
Exterior Feature Screened Lanai/Porch
Parking Features Driveway Paved, On Street, Detached
Garage Spaces 2.0
Pool Community
Community Features Clubhouse, Pool, Tennis Court(s), Gated
Amenities Available Basketball Court, Bike And Jog Path, Clubhouse, Pool, Tennis Court(s), Underground Utility
Waterfront Description None
View Y/N Yes
View Lake, Partial Buildings, Water, Water Feature
Roof Type Tile
Street Surface Paved
Total Parking Spaces 2
Garage Yes
Private Pool No
Building
Lot Description Zero Lot Line
Story 2
Water Central
Architectural Style Two Story, Townhouse
Level or Stories 2
Structure Type Concrete Block,Stucco
New Construction No
Others
Pets Allowed With Approval
Senior Community No
Tax ID 04-48-26-B2-00500.2680
Ownership Single Family
Security Features Smoke Detector(s),Gated Community
Read Less Info
Want to know what your home might be worth? Contact us for a FREE valuation!

Our team is ready to help you sell your home for the highest possible price ASAP

Bought with Venture Homes Realty LLC
GET MORE INFORMATION

REALTORS®

