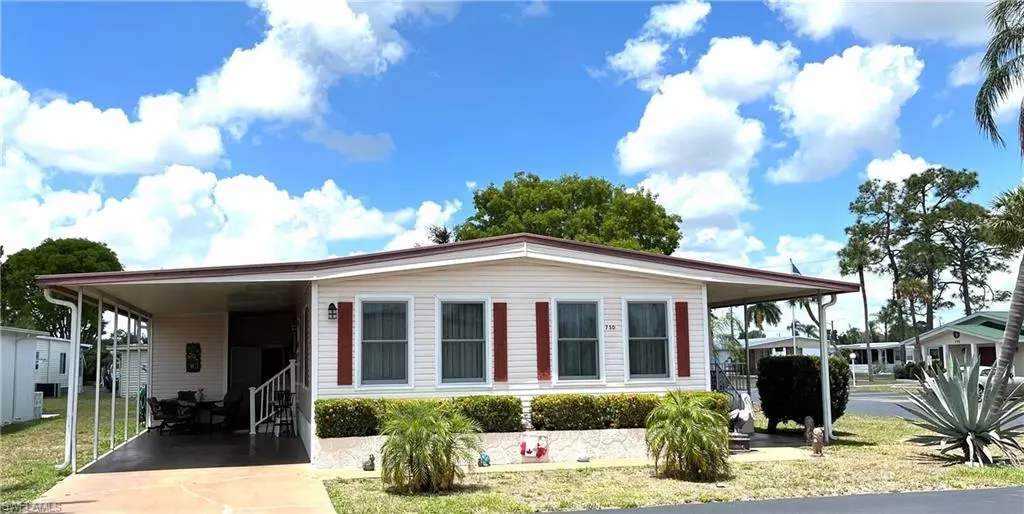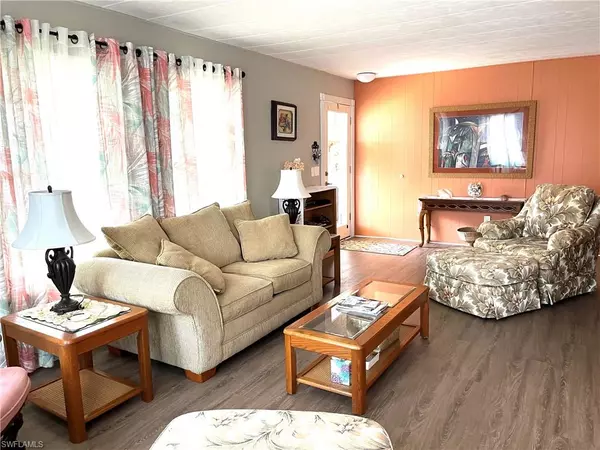$174,900
$174,950
For more information regarding the value of a property, please contact us for a free consultation.
2 Beds
2 Baths
1,536 SqFt
SOLD DATE : 06/10/2022
Key Details
Sold Price $174,900
Property Type Single Family Home
Sub Type Ranch,Manufactured Home
Listing Status Sold
Purchase Type For Sale
Square Footage 1,536 sqft
Price per Sqft $113
Subdivision Lazy Days Mobile Village
MLS Listing ID 222033330
Sold Date 06/10/22
Bedrooms 2
Full Baths 2
HOA Fees $155/mo
HOA Y/N Yes
Originating Board Florida Gulf Coast
Year Built 1973
Annual Tax Amount $1,043
Tax Year 2021
Lot Size 6,211 Sqft
Acres 0.1426
Property Description
IMMACULATE Doublewide IDEALLY LOCATED on a large corner lot on a QUIET street with no through traffic, a few steps from the community swimming pool & amenities. Nearly 1600 sf of air-conditioned living space includes a large Kitchen, Family Room, Dining area, rear patio & air-conditioned Florida Room. This meticulously maintained, much-loved home has been upgraded & updated throughout with NEW WINDOWS, new sub-floors, and gorgeous laminate & tile flooring. A/C 2 years old. Newer water heater. The Living Room features a beautiful shelving unit that opens to a queen-sized Murphy Bed. Relax on the pleasant front porch with a view of the pond & pool. Laundry Suite & workroom conveniently situated in the breezeway shed. Regular pest control program. LOW HOA fee $155/month! Own this unit AND your LAND while you Enjoy AFFORDABLE LIVING in the Sunshine State. Enjoy a friendly 55+ Community with shuffleboard, ponds, mature landscaping, street lights. Low-cost RV & boat storage available on-site! OPTIONAL SHARE CERTIFICATE available as a separate purchase~~price to be negotiated with the seller. You own the land whether or not you buy a Share, but owning one lowers the monthly fee by $100.
Location
State FL
County Lee
Area Lazy Days Mobile Village
Zoning MH-1
Rooms
Bedroom Description First Floor Bedroom
Dining Room Dining - Living
Interior
Interior Features Built-In Cabinets, Laundry Tub, Pantry, Smoke Detectors, Walk-In Closet(s), Window Coverings
Heating Central Electric
Flooring Laminate, Tile
Equipment Cooktop - Electric, Dishwasher, Dryer, Microwave, Refrigerator/Icemaker, Wall Oven, Washer
Furnishings Turnkey
Fireplace No
Window Features Window Coverings
Appliance Electric Cooktop, Dishwasher, Dryer, Microwave, Refrigerator/Icemaker, Wall Oven, Washer
Heat Source Central Electric
Exterior
Exterior Feature Open Porch/Lanai, Storage
Parking Features Driveway Paved, Attached Carport
Carport Spaces 1
Pool Community
Community Features Clubhouse, Pool, Street Lights
Amenities Available Barbecue, Boat Storage, Bocce Court, Clubhouse, Common Laundry, Pool, Community Room, Storage, Library, Pickleball, Shuffleboard Court, Streetlight
Waterfront Description None
View Y/N Yes
View Landscaped Area, Pond, Pool/Club
Roof Type Metal
Street Surface Paved
Porch Patio
Total Parking Spaces 1
Garage No
Private Pool No
Building
Lot Description Corner Lot
Building Description Aluminum Siding, Common Area Washer/Dryer
Story 1
Water Central
Architectural Style Ranch, Manufactured
Level or Stories 1
Structure Type Aluminum Siding
New Construction No
Others
Pets Allowed Limits
Senior Community No
Pet Size 25
Tax ID 26-43-24-04-00000.0860
Ownership Single Family
Security Features Smoke Detector(s)
Num of Pet 2
Read Less Info
Want to know what your home might be worth? Contact us for a FREE valuation!

Our team is ready to help you sell your home for the highest possible price ASAP

Bought with RE/MAX Realty Team
GET MORE INFORMATION
REALTORS®






