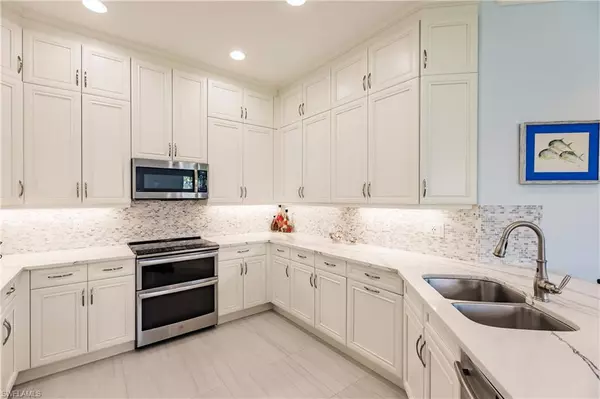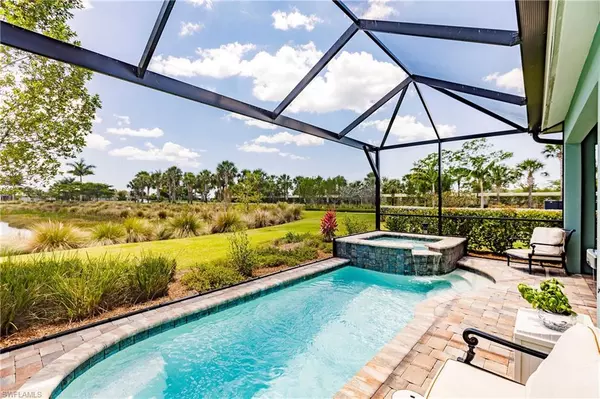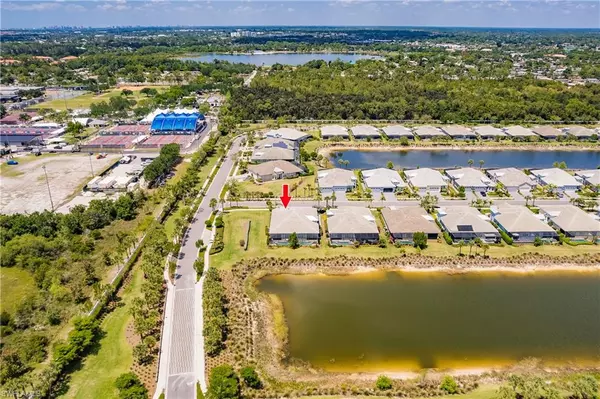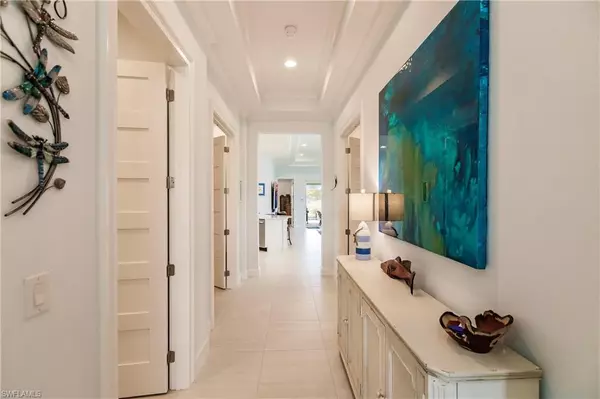$1,225,000
$1,200,000
2.1%For more information regarding the value of a property, please contact us for a free consultation.
3 Beds
2 Baths
1,862 SqFt
SOLD DATE : 06/02/2022
Key Details
Sold Price $1,225,000
Property Type Single Family Home
Sub Type Ranch,Villa Attached
Listing Status Sold
Purchase Type For Sale
Square Footage 1,862 sqft
Price per Sqft $657
Subdivision Isles Of Collier Preserve
MLS Listing ID 222030388
Sold Date 06/02/22
Bedrooms 3
Full Baths 2
HOA Y/N Yes
Originating Board Florida Gulf Coast
Year Built 2019
Annual Tax Amount $4,779
Tax Year 2021
Lot Size 5,227 Sqft
Acres 0.12
Property Description
Enjoy a coastal lifestyle in the Fresia plan. An updated interpretation of Olde Naples architecture featuring 3 Beds 2 Baths with Den Villa located in The Isles of Collier Preserve community. This like-new home offers a corner lot with hard-to-find greenspace for additional elbow room your neighbors will envy! Entering the home guests will be wowed by upscale finishes including raised and trey ceilings, Tile flooring and luxurious natural stone counters throughout, stylish soft-close white cabinetry, elegant millwork, custom closet features, solid wood doors. Outback you can find respite from the sun relaxing on the covered/screened lanai or enjoy the open sky views from the southern exposed pool and spa. The manicured backyard overlooks a picturesque community lake. The Isles is a gated community minutes from the beaches, restaurants, and shopping of Olde Naples. Community amenities include a clubhouse, waterfront dining, fitness center, pool, and racquet sports. If you prefer nature-based recreation residents can enjoy pedaling or walking one of the trails or paddling to the Gulf by the Cypress Waterway meandering through the 1200 acres of preserve within the development.
Location
State FL
County Collier
Area Isles Of Collier Preserve
Rooms
Bedroom Description First Floor Bedroom,Master BR Ground
Dining Room Breakfast Bar, Dining - Living
Kitchen Island
Interior
Interior Features Foyer, Smoke Detectors, Tray Ceiling(s), Walk-In Closet(s)
Heating Central Electric
Flooring Tile
Equipment Auto Garage Door, Central Vacuum, Cooktop - Electric, Dishwasher, Disposal, Dryer, Microwave, Range, Refrigerator/Icemaker, Security System, Smoke Detector, Washer, Washer/Dryer Hookup
Furnishings Unfurnished
Fireplace No
Appliance Electric Cooktop, Dishwasher, Disposal, Dryer, Microwave, Range, Refrigerator/Icemaker, Washer
Heat Source Central Electric
Exterior
Exterior Feature Open Porch/Lanai, Screened Lanai/Porch
Parking Features Attached
Garage Spaces 2.0
Pool Community, Pool/Spa Combo, Below Ground, Concrete, Electric Heat, Screen Enclosure
Community Features Clubhouse, Pool, Dog Park, Fitness Center, Restaurant, Sidewalks, Street Lights, Tennis Court(s), Gated
Amenities Available Bike And Jog Path, Bocce Court, Cabana, Clubhouse, Pool, Community Room, Spa/Hot Tub, Dog Park, Fitness Center, Pickleball, Restaurant, Sidewalk, Streetlight, Tennis Court(s), Underground Utility
Waterfront Description Lake
View Y/N Yes
View Lake, Water
Roof Type Tile
Porch Patio
Total Parking Spaces 2
Garage Yes
Private Pool Yes
Building
Lot Description Corner Lot
Building Description Concrete Block,Stucco, DSL/Cable Available
Story 1
Water Central
Architectural Style Ranch, Villa Attached
Level or Stories 1
Structure Type Concrete Block,Stucco
New Construction No
Others
Pets Allowed With Approval
Senior Community No
Tax ID 52505044425
Ownership Single Family
Security Features Security System,Smoke Detector(s),Gated Community
Read Less Info
Want to know what your home might be worth? Contact us for a FREE valuation!

Our team is ready to help you sell your home for the highest possible price ASAP

Bought with Premiere Plus Realty Company
GET MORE INFORMATION
REALTORS®






