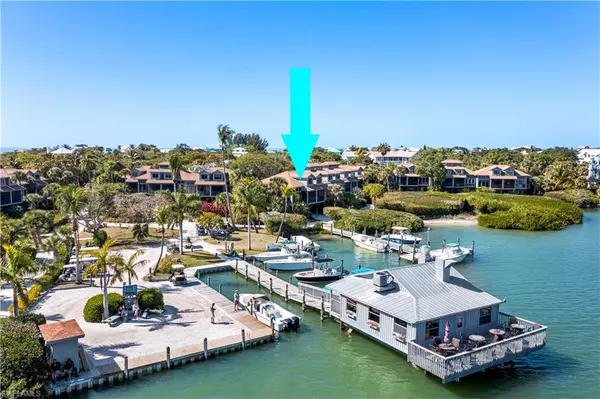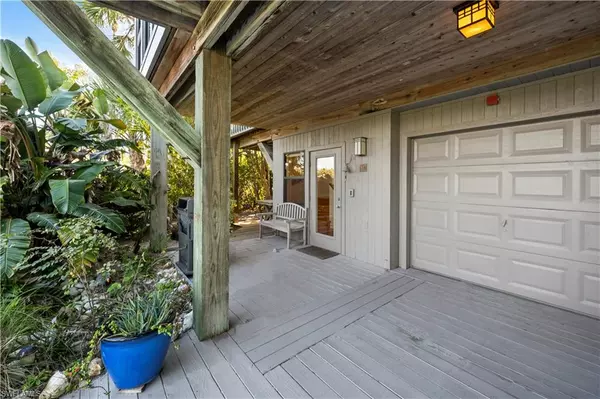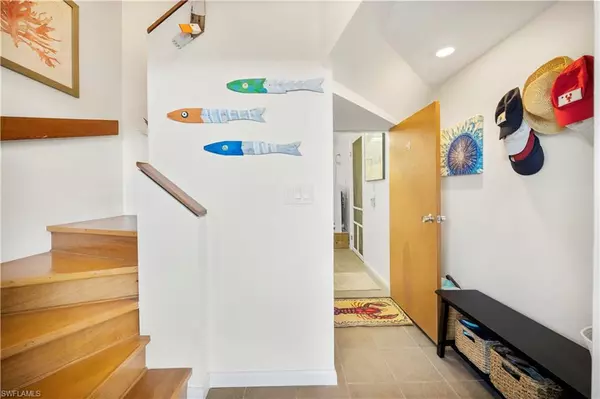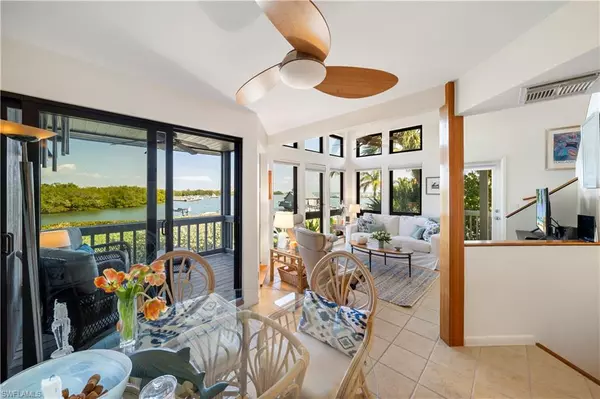$650,000
$695,000
6.5%For more information regarding the value of a property, please contact us for a free consultation.
3 Beds
2 Baths
1,015 SqFt
SOLD DATE : 05/20/2022
Key Details
Sold Price $650,000
Property Type Single Family Home
Sub Type 2 Story,Single Family Residence
Listing Status Sold
Purchase Type For Sale
Square Footage 1,015 sqft
Price per Sqft $640
Subdivision Village
MLS Listing ID 222029427
Sold Date 05/20/22
Bedrooms 3
Full Baths 2
HOA Y/N Yes
Originating Board Florida Gulf Coast
Year Built 1985
Annual Tax Amount $4,263
Tax Year 2021
Lot Size 1,481 Sqft
Acres 0.034
Property Description
Coveted 3BR/2BA end unit in Upper Captiva Island's Safety Harbor Club, featuring the townhome community's best views, expansive outdoor living spaces, and a light, quality interior. Adjacent to a common dock and kayak launch, boating access is a breeze. Inside, the open concept kitchen with custom cabinetry, ensuite bedroom with updated tile bathroom, and an abundance of windows deliver satisfying, bright, and airy living. Spend time outside on its large, screened dining porch, end deck privately shrouded by tree canopy, lower-level yoga deck, or its harborside sitting porch, screened and overlooking stunning sunrises and all of the coming and going of Safety Harbor. Other distinctions include its finished laundry room with extensive cabinetry and an enclosed garage with secondary refrigerator and storage space. Safety Harbor Club membership provides use of a community clubhouse, tennis and pickleball courts, pool, marina, and more. Offered with quality furnishings and housewares, this desirable unit is a turn-key getaway!
Location
State FL
County Lee
Area Safety Harbor Club
Zoning PUD
Rooms
Bedroom Description Split Bedrooms
Dining Room See Remarks
Interior
Interior Features Cathedral Ceiling(s)
Heating Central Electric
Flooring Tile
Equipment Dishwasher, Disposal, Double Oven, Dryer, Grill - Gas, Microwave, Range, Refrigerator/Freezer, Reverse Osmosis, Smoke Detector, Washer, Water Treatment Owned
Furnishings Furnished
Fireplace No
Appliance Dishwasher, Disposal, Double Oven, Dryer, Grill - Gas, Microwave, Range, Refrigerator/Freezer, Reverse Osmosis, Washer, Water Treatment Owned
Heat Source Central Electric
Exterior
Exterior Feature Open Porch/Lanai, Screened Lanai/Porch
Parking Features Attached
Garage Spaces 1.0
Pool Community
Community Features Clubhouse, Pool, Restaurant, Tennis Court(s)
Amenities Available Beach Access, Clubhouse, Community Boat Dock, Pool, Fish Cleaning Station, Internet Access, Pickleball, Private Membership, Restaurant, Tennis Court(s)
Waterfront Description Bay
View Y/N Yes
View Bay
Roof Type Shingle
Porch Deck
Total Parking Spaces 1
Garage Yes
Private Pool No
Building
Lot Description Regular
Story 2
Water Central
Architectural Style Two Story, Single Family
Level or Stories 2
Structure Type Wood Frame,Wood Siding
New Construction No
Others
Pets Allowed Yes
Senior Community No
Tax ID 05-45-21-03-00000.0670
Ownership Single Family
Security Features Smoke Detector(s)
Read Less Info
Want to know what your home might be worth? Contact us for a FREE valuation!

Our team is ready to help you sell your home for the highest possible price ASAP

Bought with Resort Properties Internationa
GET MORE INFORMATION

REALTORS®






