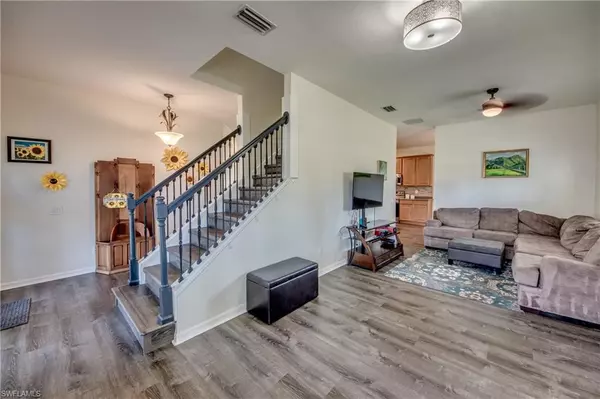$476,000
$450,000
5.8%For more information regarding the value of a property, please contact us for a free consultation.
4 Beds
3 Baths
2,523 SqFt
SOLD DATE : 05/20/2022
Key Details
Sold Price $476,000
Property Type Single Family Home
Sub Type 2 Story,Single Family Residence
Listing Status Sold
Purchase Type For Sale
Square Footage 2,523 sqft
Price per Sqft $188
Subdivision Heatherwood Lakes
MLS Listing ID 222026231
Sold Date 05/20/22
Bedrooms 4
Full Baths 2
Half Baths 1
HOA Fees $140/mo
HOA Y/N No
Originating Board Florida Gulf Coast
Year Built 2005
Annual Tax Amount $3,023
Tax Year 2021
Lot Size 7,884 Sqft
Acres 0.181
Property Description
Are you looking for a large home with a great big yard in an awesome SW neighborhood? Look no further … We found it for you! This is Heatherwood Lakes! A gated community of executive homes with a beautiful community swimming pool, community gathering room and play area and LOW HOA fees. The heart of this home is the kitchen… Perfect for family gatherings and entertaining guests off the family room. The kitchen features wood cabinets with Corian countertops, an island and TWO pantries. Plenty of room for two chefs! All kitchen appliances are included. The second floor master suite is spacious with an oversize sitting area, large walk-in closet, spacious master bath with two vanities, separate jetted tub and walk-in shower. All three guest bedrooms are spacious and one has a very large walk-in closet. The laundry room is on the second floor where all the dirty and clean clothes belong! Great back yard with fire pit and plenty of room for a swimming pool But why pay for that when its a short walk to the great community pool playground & community room. Added Features: accordion & manual hurricane shutters, sprinkler system, PVC privacy fence, tile roof & PAID city water/sewer. Hurry!
Location
State FL
County Lee
Area Heatherwood Lakes
Zoning RD-D
Rooms
Bedroom Description Master BR Sitting Area,Master BR Upstairs
Dining Room Breakfast Bar, Dining - Family, Eat-in Kitchen
Kitchen Pantry, Walk-In Pantry
Interior
Interior Features Foyer, Pantry, Volume Ceiling
Heating Central Electric
Flooring Carpet, Laminate
Equipment Auto Garage Door, Dishwasher, Disposal, Dryer, Microwave, Range, Refrigerator, Washer
Furnishings Unfurnished
Fireplace No
Appliance Dishwasher, Disposal, Dryer, Microwave, Range, Refrigerator, Washer
Heat Source Central Electric
Exterior
Exterior Feature Screened Lanai/Porch
Parking Features Driveway Paved, Attached
Garage Spaces 2.0
Fence Fenced
Pool Community
Community Features Clubhouse, Park, Pool, Sidewalks, Street Lights, Gated
Amenities Available Barbecue, Clubhouse, Park, Pool, Community Room, Play Area, Sidewalk, Streetlight, Underground Utility
Waterfront Description None
View Y/N Yes
View Landscaped Area
Roof Type Tile
Total Parking Spaces 2
Garage Yes
Private Pool No
Building
Lot Description Regular
Building Description Concrete Block,Stucco, DSL/Cable Available
Story 2
Water Assessment Paid, Central
Architectural Style Two Story, Single Family
Level or Stories 2
Structure Type Concrete Block,Stucco
New Construction No
Schools
Elementary Schools School Choice
Middle Schools School Choice
High Schools School Choice
Others
Pets Allowed Yes
Senior Community No
Tax ID 28-44-23-C1-00215.0190
Ownership Single Family
Security Features Gated Community
Read Less Info
Want to know what your home might be worth? Contact us for a FREE valuation!

Our team is ready to help you sell your home for the highest possible price ASAP

Bought with Encore Realty Services Inc
GET MORE INFORMATION

REALTORS®






