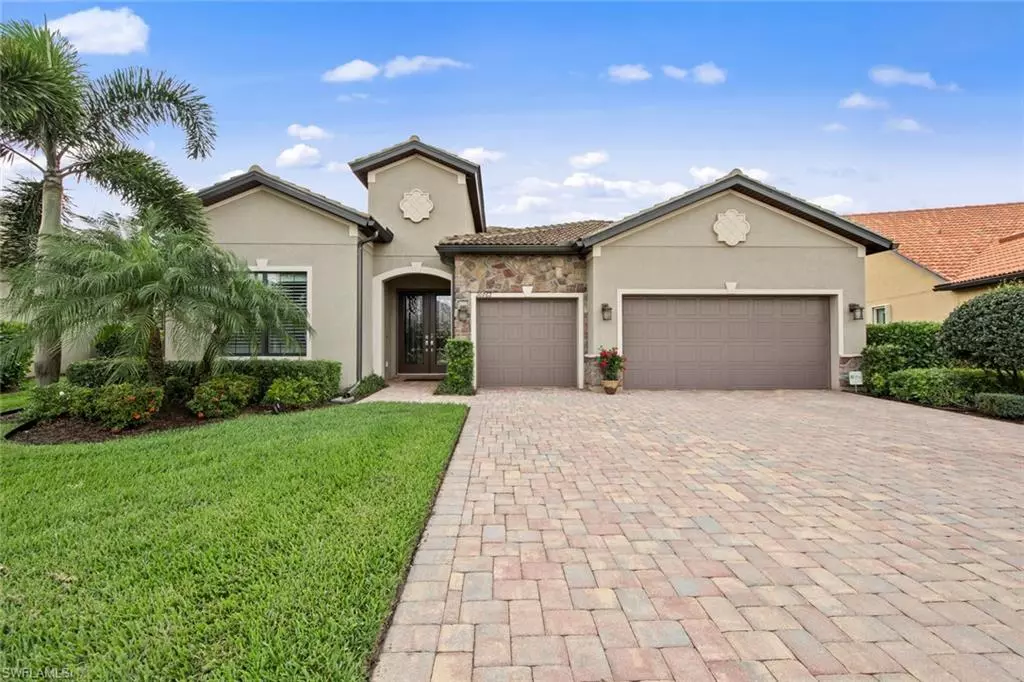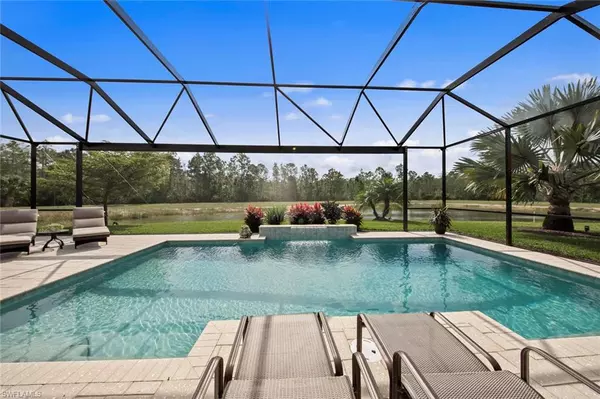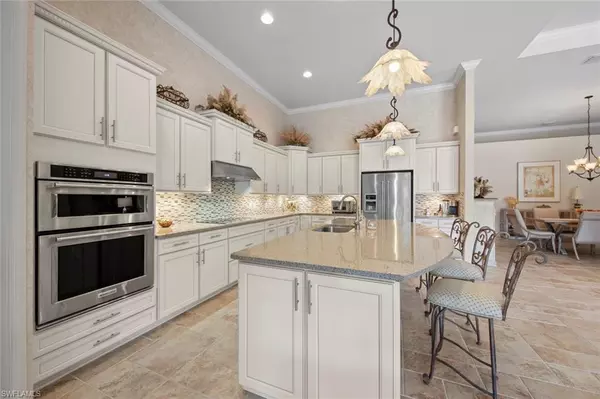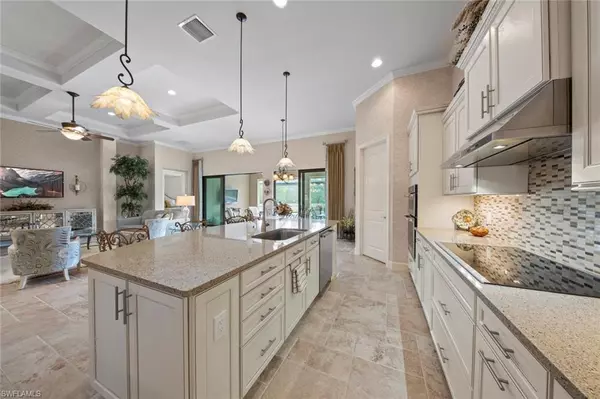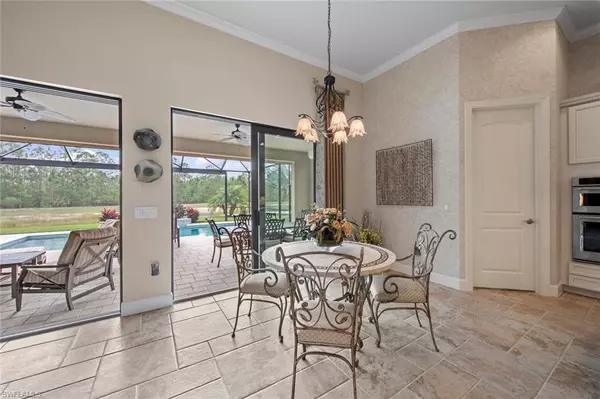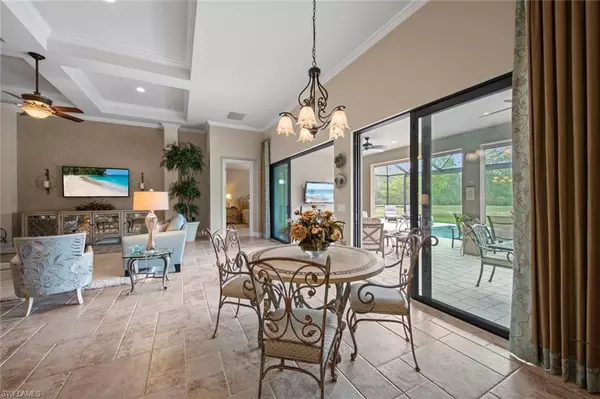$1,285,000
$1,295,000
0.8%For more information regarding the value of a property, please contact us for a free consultation.
3 Beds
3 Baths
2,866 SqFt
SOLD DATE : 05/26/2022
Key Details
Sold Price $1,285,000
Property Type Single Family Home
Sub Type Ranch,Single Family Residence
Listing Status Sold
Purchase Type For Sale
Square Footage 2,866 sqft
Price per Sqft $448
Subdivision Corkscrew Shores
MLS Listing ID 222019061
Sold Date 05/26/22
Bedrooms 3
Full Baths 3
HOA Y/N Yes
Originating Board Bonita Springs
Year Built 2016
Annual Tax Amount $7,006
Tax Year 2021
Lot Size 0.263 Acres
Acres 0.2633
Property Description
Upon entrance, this immaculate 3 bed+den, 3 bath, open concept floor plan is stunning with water and nature views, and high-end Amelia tile flooring throughout, in level 6 (the highest flooring upgrade) all stand out. Upgrades throughout with tray ceilings and crown molding, hardwood flooring in the den, impact glass throughout plus electric metal shutters. Built-in stainless appliances in the kitchen, quartz countertops, backsplash tile and breakfast bar open to the great room with two large sliding entries to the lanai, making it ideal for entertaining. Owner's suite with huge walk-in closet and custom cabinets, large bath with dual sinks, quartz tops and floor to ceiling tile in walk-in shower. The Lanai's artistic ivory pavers enhance the custom built-in pool with waterfall feature and closed-in screen with a vast picture window enabling a full view of the lake and beautiful sunrise's glowing off the water with not one home in view, only the serenity of nature's 180-degree vista offering a backyard of complete privacy and relaxation. Corkscrew Shores is known for its' beautiful large lake circling the community and the Clubhouse with all its amenities and social activities.
Location
State FL
County Lee
Area Corkscrew Shores
Zoning RPD
Rooms
Bedroom Description Split Bedrooms
Dining Room Breakfast Bar, Breakfast Room, Dining - Living, Formal
Kitchen Pantry
Interior
Interior Features Closet Cabinets, Foyer, French Doors, Laundry Tub, Pantry, Tray Ceiling(s), Walk-In Closet(s), Window Coverings
Heating Central Electric
Flooring Carpet, Tile, Wood
Equipment Auto Garage Door, Cooktop, Dishwasher, Disposal, Microwave, Refrigerator/Icemaker, Self Cleaning Oven, Wall Oven, Washer
Furnishings Unfurnished
Fireplace No
Window Features Window Coverings
Appliance Cooktop, Dishwasher, Disposal, Microwave, Refrigerator/Icemaker, Self Cleaning Oven, Wall Oven, Washer
Heat Source Central Electric
Exterior
Exterior Feature Screened Lanai/Porch
Parking Features Attached
Garage Spaces 3.0
Pool Community, Equipment Stays, Electric Heat
Community Features Clubhouse, Pool, Fitness Center, Fishing, Restaurant, Sidewalks, Street Lights, Tennis Court(s), Gated
Amenities Available Bocce Court, Clubhouse, Community Boat Ramp, Pool, Spa/Hot Tub, Fitness Center, Fishing Pier, Pickleball, Play Area, Restaurant, Sidewalk, Streetlight, Tennis Court(s), Underground Utility
Waterfront Description Lake
View Y/N Yes
View Lake, Landscaped Area, Preserve
Roof Type Tile
Street Surface Paved
Total Parking Spaces 3
Garage Yes
Private Pool Yes
Building
Lot Description Regular
Story 1
Water Central
Architectural Style Ranch, Single Family
Level or Stories 1
Structure Type Concrete Block,Stucco
New Construction No
Others
Pets Allowed Limits
Senior Community No
Tax ID 28-46-26-05-00000.3010
Ownership Single Family
Security Features Gated Community
Num of Pet 2
Read Less Info
Want to know what your home might be worth? Contact us for a FREE valuation!

Our team is ready to help you sell your home for the highest possible price ASAP

Bought with John R Wood Properties
GET MORE INFORMATION
REALTORS®

