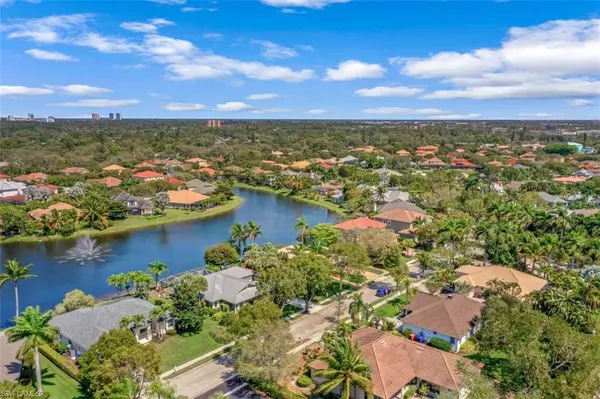$575,000
$580,000
0.9%For more information regarding the value of a property, please contact us for a free consultation.
4 Beds
3 Baths
2,269 SqFt
SOLD DATE : 05/27/2022
Key Details
Sold Price $575,000
Property Type Single Family Home
Sub Type Ranch,Single Family Residence
Listing Status Sold
Purchase Type For Sale
Square Footage 2,269 sqft
Price per Sqft $253
Subdivision Mcgregor Reserve
MLS Listing ID 222018683
Sold Date 05/27/22
Bedrooms 4
Full Baths 3
HOA Fees $70
HOA Y/N Yes
Originating Board Florida Gulf Coast
Year Built 1999
Annual Tax Amount $4,863
Tax Year 2021
Lot Size 0.280 Acres
Acres 0.2797
Property Description
An opportunity to purchase an exquisite home in this neighborhood rarely occurs, and here's why. McGregor Reserve is an award winning gated community with wide appeal. Families interested in enjoying new home features within an “Old Style Neighborhood.” McGregor Reserve includes residents from traditional Ft. Myers historical families who recognize the benefits of this neighborhood. This immaculate custom 4 bedroom, 3 Bath, 2 car garage home includes an expansive open floor plan. Split bedroom layout allows for home office. Crown molding and ceramic floor tile throughout. An oversized backyard screened lanai, and lush landscaping surround this home. The Master Suite is equipped with an oversized soaking tub, Shower and compartmented bathroom and dual closets and sinks.
The community tropical pool, provides the perfect setting to visit with friends along with a clubhouse to host gatherings. Though the neighborhood is centrally located & close to historic McGregor Boulevard, it remains hidden from the sights and sounds of the City. Miles of carriage-lit sidewalks beckon all to take a stroll. This healthy pastime provides an ideal way of socializing and meeting new friends.
Location
State FL
County Lee
Area Mcgregor Reserve
Zoning PUD
Rooms
Bedroom Description First Floor Bedroom,Master BR Ground,Split Bedrooms
Dining Room Breakfast Room, Dining - Family, Formal
Interior
Interior Features Foyer, Smoke Detectors, Volume Ceiling, Window Coverings
Heating Central Electric
Flooring Tile
Equipment Auto Garage Door, Dishwasher, Disposal, Dryer, Microwave, Refrigerator/Freezer
Furnishings Unfurnished
Fireplace No
Window Features Window Coverings
Appliance Dishwasher, Disposal, Dryer, Microwave, Refrigerator/Freezer
Heat Source Central Electric
Exterior
Exterior Feature Screened Lanai/Porch, Storage
Parking Features Driveway Paved, Attached
Garage Spaces 2.0
Fence Fenced
Pool Community
Community Features Pool, Dog Park, Sidewalks, Street Lights, Gated
Amenities Available Pool, Community Room, Dog Park, Sidewalk, Streetlight
Waterfront Description None
View Y/N Yes
View Landscaped Area
Roof Type Tile
Porch Patio
Total Parking Spaces 2
Garage Yes
Private Pool No
Building
Lot Description Regular
Building Description Concrete Block,Stucco, DSL/Cable Available
Story 1
Water Central
Architectural Style Ranch, Single Family
Level or Stories 1
Structure Type Concrete Block,Stucco
New Construction No
Schools
Elementary Schools School Choice
Middle Schools School Choice
High Schools School Choice
Others
Pets Allowed Yes
Senior Community No
Tax ID 35-44-24-P4-02600.0130
Ownership Single Family
Security Features Gated Community,Smoke Detector(s)
Read Less Info
Want to know what your home might be worth? Contact us for a FREE valuation!

Our team is ready to help you sell your home for the highest possible price ASAP

Bought with LSI Companies Inc.
GET MORE INFORMATION
REALTORS®






