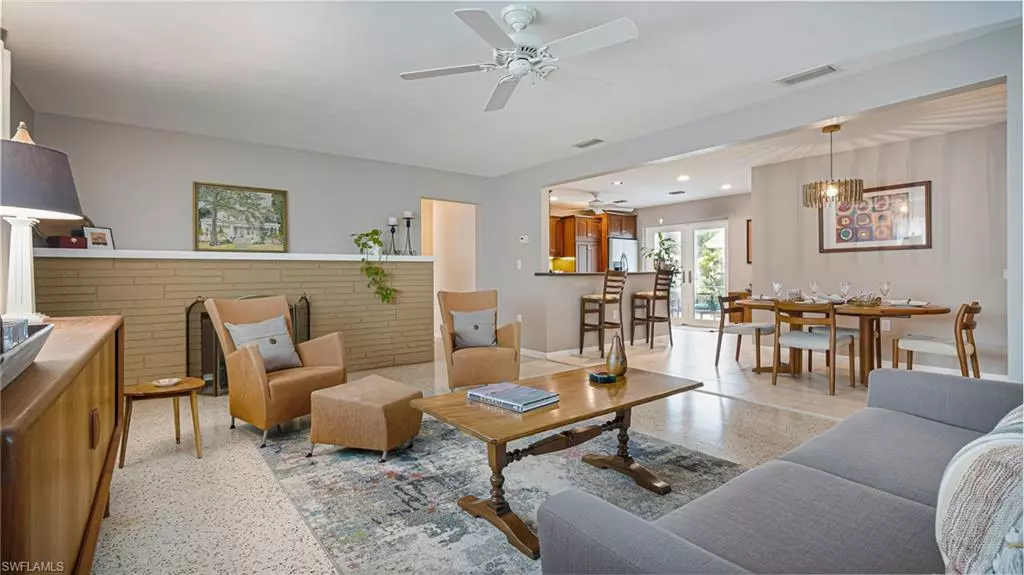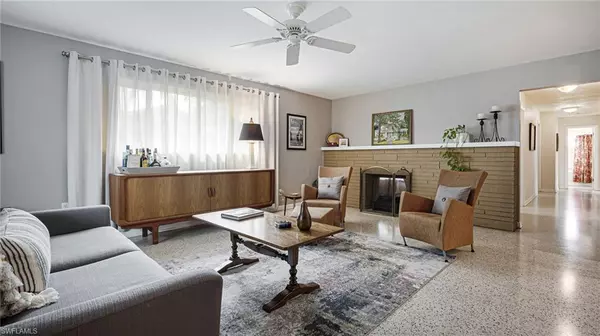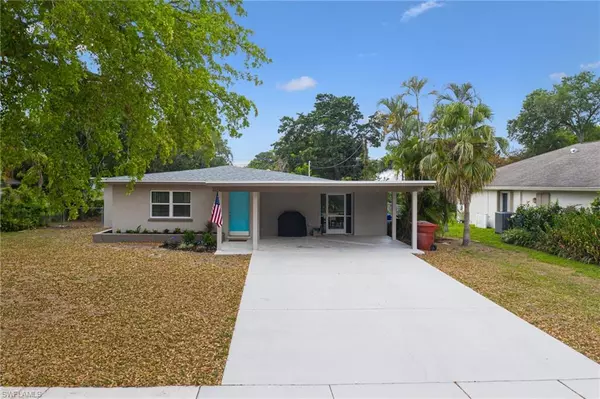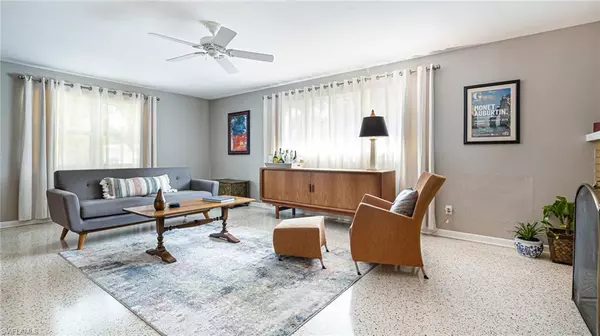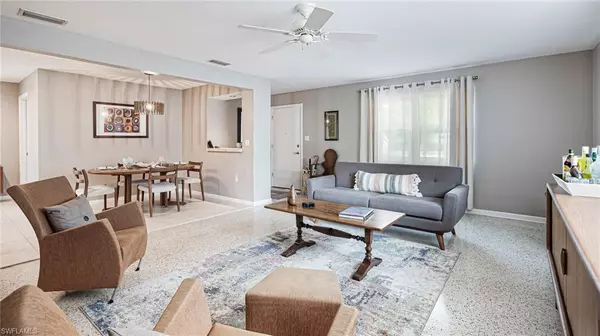$457,500
$474,000
3.5%For more information regarding the value of a property, please contact us for a free consultation.
3 Beds
2 Baths
2,062 SqFt
SOLD DATE : 07/22/2022
Key Details
Sold Price $457,500
Property Type Single Family Home
Sub Type Ranch,Single Family Residence
Listing Status Sold
Purchase Type For Sale
Square Footage 2,062 sqft
Price per Sqft $221
Subdivision Seminole Estates
MLS Listing ID 222017695
Sold Date 07/22/22
Bedrooms 3
Full Baths 2
HOA Y/N No
Originating Board Florida Gulf Coast
Year Built 1957
Annual Tax Amount $1,858
Tax Year 2021
Lot Size 10,759 Sqft
Acres 0.247
Property Description
What's NEW? How about the NEW PRICE, the NEW ROOF and the NEW AC, Brrrr? This is your chance to live in the coveted, Riverside of McGregor Blvd. Classic, Mid-Century Modern Design is located on the RIVERSIDE of Historic McGregor Blvd. NO FLOOD insurance required. This Sprawling Ranch has Over 2,000 sq' under air. 3 BR, 2 BA + large Den/Bonus Room/Game Room. You will love the original Terrazzo Floors and brick fireplace (non-working) - TONS of CLOSET SPACE is in this Vintage home! Impact Windows & Impact French Doors. Plumbing 2020. New Water Heater. Updated Kitchen has plenty of storage space with Cherry Cabinets, 2 Lazy Susan's, Pull-Out Shelves and Pantry Cabinet. Convection Oven & Convection Microwave. French doors lead to side screened lanai area for lounging and entertaining. Carport is spacious and could be converted to enclosed garage space. Shed in backyard for additional storage. Lanai also has a storage room.
This home is a must see if you appreciate the charm of Vintage homes in a coveted neighborhood just steps to the Caloosahatchee River. Convenient to Schools, Historic Downtown, restaurants, hospitals and the beaches.
Location
State FL
County Lee
Area Seminole Estates
Zoning RS-5
Rooms
Bedroom Description Split Bedrooms
Dining Room Breakfast Bar, Dining - Living
Kitchen Pantry
Interior
Interior Features Built-In Cabinets, French Doors, Pantry, Smoke Detectors, Walk-In Closet(s), Window Coverings
Heating Central Electric
Flooring Terrazzo, Tile
Equipment Dishwasher, Disposal, Dryer, Microwave, Range, Refrigerator/Freezer, Self Cleaning Oven, Smoke Detector, Washer
Furnishings Unfurnished
Fireplace No
Window Features Window Coverings
Appliance Dishwasher, Disposal, Dryer, Microwave, Range, Refrigerator/Freezer, Self Cleaning Oven, Washer
Heat Source Central Electric
Exterior
Exterior Feature Screened Lanai/Porch
Parking Features Covered, Driveway Paved, Attached Carport
Carport Spaces 2
Fence Fenced
Community Features Sidewalks, Street Lights
Amenities Available Sidewalk, Streetlight
Waterfront Description None
View Y/N Yes
View Landscaped Area
Roof Type Shingle
Total Parking Spaces 2
Garage No
Private Pool No
Building
Lot Description Regular
Building Description Concrete Block,Stucco, DSL/Cable Available
Story 1
Water Assessment Paid, Central
Architectural Style Ranch, Single Family
Level or Stories 1
Structure Type Concrete Block,Stucco
New Construction No
Others
Pets Allowed Yes
Senior Community No
Tax ID 34-44-24-P2-0060H.0040
Ownership Single Family
Security Features Smoke Detector(s)
Read Less Info
Want to know what your home might be worth? Contact us for a FREE valuation!

Our team is ready to help you sell your home for the highest possible price ASAP

Bought with ERA Cape Realty
GET MORE INFORMATION

REALTORS®

