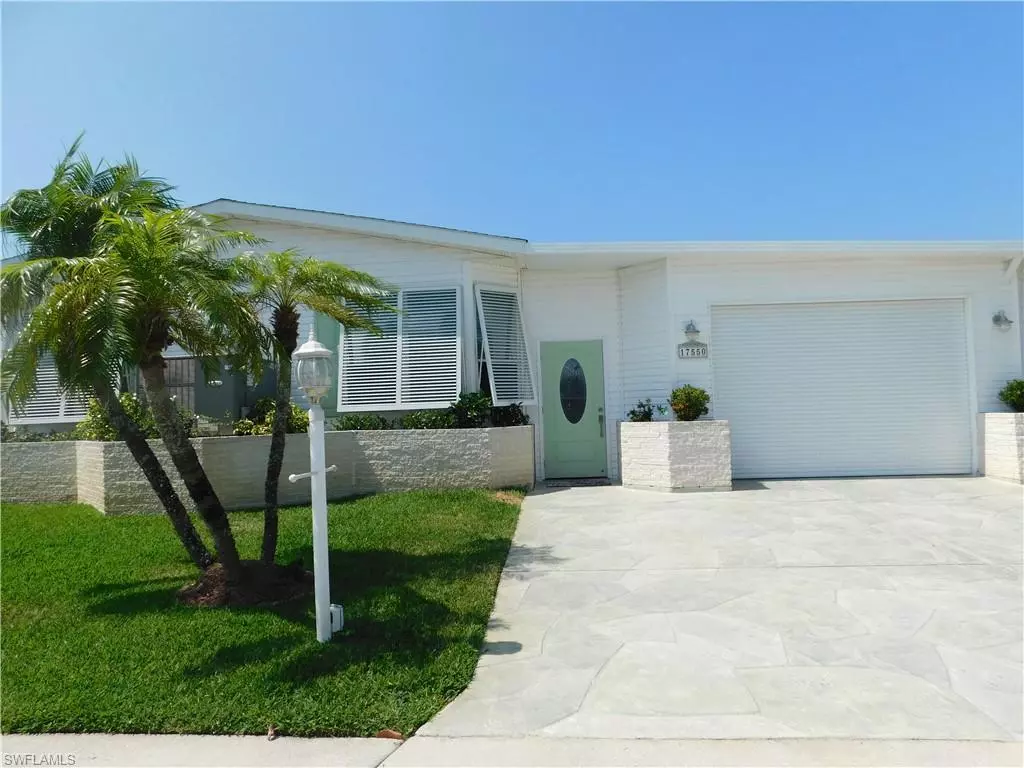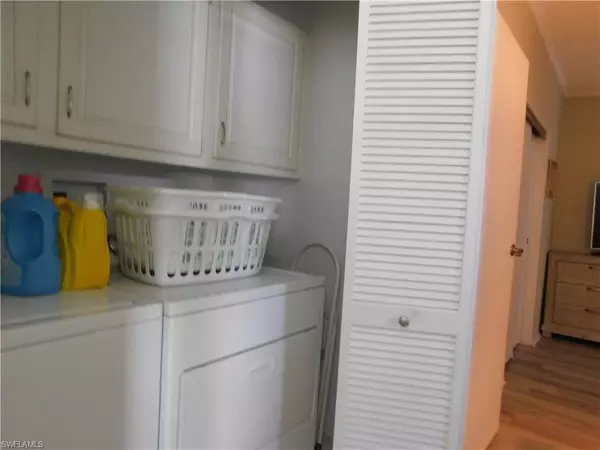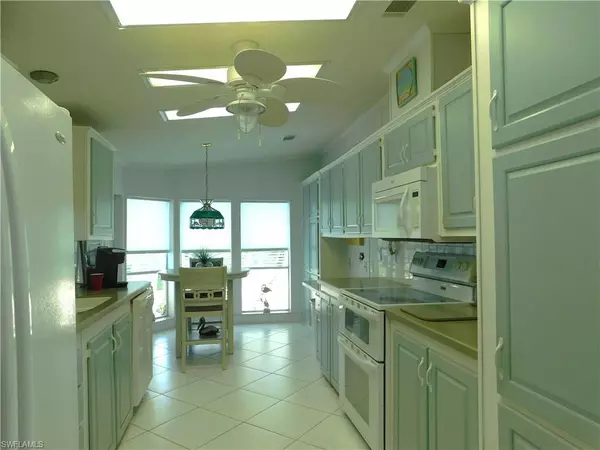$552,000
$499,900
10.4%For more information regarding the value of a property, please contact us for a free consultation.
2 Beds
3 Baths
1,742 SqFt
SOLD DATE : 03/30/2022
Key Details
Sold Price $552,000
Property Type Single Family Home
Sub Type Ranch,Manufactured Home
Listing Status Sold
Purchase Type For Sale
Square Footage 1,742 sqft
Price per Sqft $316
Subdivision Bayside Estates
MLS Listing ID 222017775
Sold Date 03/30/22
Bedrooms 2
Full Baths 3
HOA Fees $158/qua
HOA Y/N Yes
Originating Board Florida Gulf Coast
Year Built 1994
Annual Tax Amount $5,653
Tax Year 2021
Lot Size 6,403 Sqft
Acres 0.147
Property Description
YOUR private oasis awaits ... Impeccably well maintained and beautifully appointed... This 2- bedroom/3 bath pool house also has a built in hot tub. It is located on a wide oversized gulf access lot. The home has a huge kitchen, dining area, den, and split bedroom floor plan. The living room/dining area feature a propane see-through fireplace which warms both areas on cool winter nights. The living room has french doors which open to the pool, patio, and outdoor kitchen all beautifully screened. There is also a full bath off the pool area. The view from sun patio over the wide basin is breathtaking! Under the patio is a large concrete storage area. There are two boat lifts and plenty of room to wet a line or sit out and enjoy the water views. There is also a 1.5 car enclosed carport with a stamped concrete floor and work area. The home features all new storm protection, flooring, updated bathrooms, fresh paint, fixtures, ceiling fans, window treatments, plunbing etc. The pool and spa are heated with solar. It is being sold furnished. B-E-A-U-T-I-F-U-L! Bayside is an active 55 plus community. Buyers in Bayside Estates pay a $1900 resale capital contribution fee.
Location
State FL
County Lee
Area Bayside Estates
Zoning MH-1
Rooms
Bedroom Description First Floor Bedroom,Split Bedrooms
Dining Room Eat-in Kitchen, Formal
Kitchen Pantry
Interior
Interior Features Built-In Cabinets, Fireplace, French Doors, Pantry, Smoke Detectors, Vaulted Ceiling(s), Walk-In Closet(s), Window Coverings
Heating Central Electric
Flooring Laminate, Tile
Equipment Dishwasher, Disposal, Dryer, Grill - Gas, Microwave, Range, Refrigerator/Icemaker, Smoke Detector, Washer
Furnishings Furnished
Fireplace Yes
Window Features Window Coverings
Appliance Dishwasher, Disposal, Dryer, Grill - Gas, Microwave, Range, Refrigerator/Icemaker, Washer
Heat Source Central Electric
Exterior
Exterior Feature Boat Dock Private, Dock Deeded, Dock Included, Wooden Dock, Screened Lanai/Porch, Built In Grill, Outdoor Kitchen, Outdoor Shower, Storage
Parking Features Driveway Paved, Attached Carport
Carport Spaces 2
Pool Community, Pool/Spa Combo, Below Ground, Equipment Stays, Fiberglass, Solar Heat, Pool Bath, Screen Enclosure
Community Features Clubhouse, Pool, Fitness Center, Sidewalks, Street Lights, Tennis Court(s)
Amenities Available Bocce Court, Clubhouse, Pool, Fitness Center, Internet Access, Library, Pickleball, Shuffleboard Court, Sidewalk, Streetlight, Tennis Court(s)
Waterfront Description Canal Front
View Y/N Yes
View Canal
Roof Type Shingle
Porch Deck, Patio
Total Parking Spaces 2
Garage No
Private Pool Yes
Building
Lot Description Oversize
Story 1
Water Central
Architectural Style Ranch, Manufactured
Level or Stories 1
Structure Type Vinyl Siding
New Construction No
Others
Pets Allowed Limits
Senior Community No
Pet Size 200
Tax ID 07-46-24-16-00000.4490
Ownership Single Family
Security Features Smoke Detector(s)
Num of Pet 2
Read Less Info
Want to know what your home might be worth? Contact us for a FREE valuation!

Our team is ready to help you sell your home for the highest possible price ASAP

Bought with Coastal Brokerage LLC
GET MORE INFORMATION

REALTORS®






