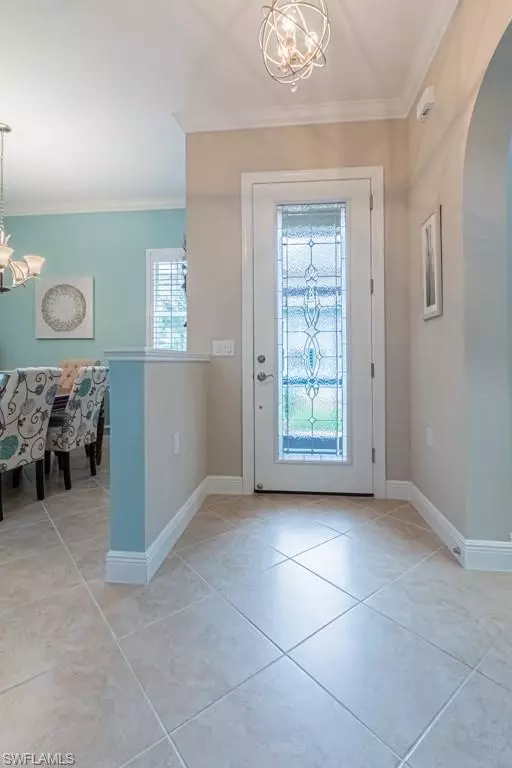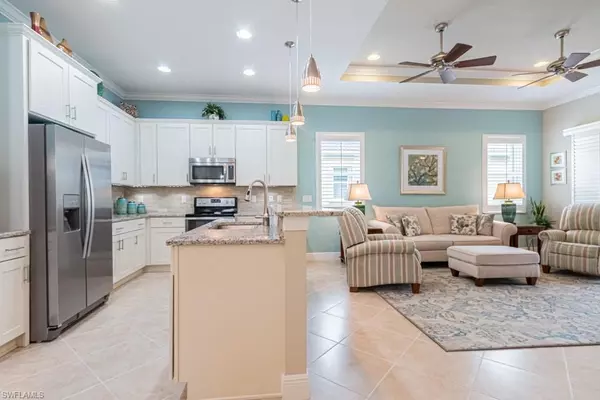$565,000
$545,000
3.7%For more information regarding the value of a property, please contact us for a free consultation.
2 Beds
2 Baths
1,591 SqFt
SOLD DATE : 04/15/2022
Key Details
Sold Price $565,000
Property Type Single Family Home
Sub Type Ranch,Single Family Residence
Listing Status Sold
Purchase Type For Sale
Square Footage 1,591 sqft
Price per Sqft $355
Subdivision Materita
MLS Listing ID 222017357
Sold Date 04/15/22
Bedrooms 2
Full Baths 2
HOA Fees $161/qua
HOA Y/N Yes
Originating Board Florida Gulf Coast
Year Built 2016
Annual Tax Amount $5,398
Tax Year 2021
Lot Size 8,145 Sqft
Acres 0.187
Property Description
This Delightful Medina SALT-WATER POOL home, built by WCI, has lots of upgrade options- Plantation Shutters throughout as well as Crown molding. The dressed tray ceilings take things to another level. Granite kitchen counter-tops with complimenting tile backsplash, 42 inch cabinets with under cab lighting, there are some pull-outs in the lower cabs and soft-close drawers. 18" Tile through-out the home on the diagonal and beautiful luxury vinyl plank flooring in the bedrooms. Any storm concerns are alleviated with shutters for hurricane protection including drop-downs on the lanai. The lanai has a custom built serving area with a mini fridge. Landscaping lighting and additional storage racks in the garage makes this home a must see. Pelican Preserve is an active adult community offering a vast array of amenities for everyone's enjoyment. Golf, Tennis, Pickleball, Theater, Billiards, Craft Rooms, Card rooms, Indoor and Outdoor pools -- too much to mention. Close to the Airport, Hospitals, Dining and -- our Beaches. This home is offered unfurnished, however some pieces may be negotiated outside of contract.
Location
State FL
County Lee
Area Pelican Preserve
Zoning SDA
Rooms
Dining Room Formal
Kitchen Island, Pantry
Interior
Interior Features Closet Cabinets, Pantry, Tray Ceiling(s)
Heating Central Electric
Flooring Tile, Vinyl
Equipment Auto Garage Door, Dishwasher, Disposal, Dryer, Microwave, Refrigerator/Icemaker, Self Cleaning Oven, Washer
Furnishings Unfurnished
Fireplace No
Appliance Dishwasher, Disposal, Dryer, Microwave, Refrigerator/Icemaker, Self Cleaning Oven, Washer
Heat Source Central Electric
Exterior
Parking Features Attached
Garage Spaces 2.0
Pool Community, Below Ground, Concrete, Electric Heat, Salt Water
Community Features Park, Pool, Dog Park, Fitness Center, Fishing, Golf, Restaurant, Sidewalks, Tennis Court(s), Gated
Amenities Available Bike And Jog Path, Billiard Room, Park, Pool, Community Room, Spa/Hot Tub, Dog Park, Fitness Center, Fishing Pier, Full Service Spa, Golf Course, Hobby Room, Library, Pickleball, Restaurant, Sauna, Sidewalk, Tennis Court(s), Theater, Underground Utility
Waterfront Description Lake
View Y/N Yes
View Pond
Roof Type Tile
Total Parking Spaces 2
Garage Yes
Private Pool Yes
Building
Lot Description Regular
Story 1
Water Central
Architectural Style Ranch, Single Family
Level or Stories 1
Structure Type Concrete Block,Stucco
New Construction No
Others
Pets Allowed Limits
Senior Community No
Tax ID 01-45-25-P2-0390M.0020
Ownership Single Family
Security Features Gated Community
Num of Pet 2
Read Less Info
Want to know what your home might be worth? Contact us for a FREE valuation!

Our team is ready to help you sell your home for the highest possible price ASAP

Bought with Treeline Realty Corp
GET MORE INFORMATION
REALTORS®






