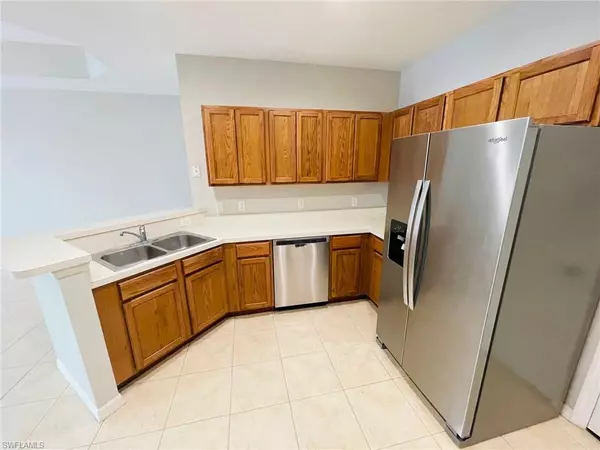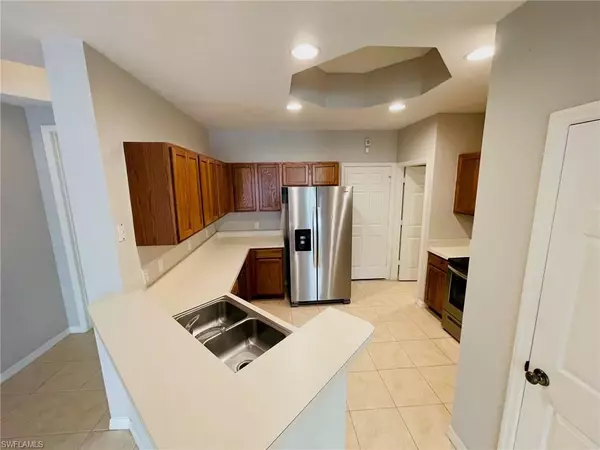$340,000
$329,900
3.1%For more information regarding the value of a property, please contact us for a free consultation.
3 Beds
3 Baths
1,819 SqFt
SOLD DATE : 05/03/2022
Key Details
Sold Price $340,000
Property Type Multi-Family
Sub Type Multi-Story Home,Townhouse
Listing Status Sold
Purchase Type For Sale
Square Footage 1,819 sqft
Price per Sqft $186
Subdivision Sail Harbour
MLS Listing ID 222015638
Sold Date 05/03/22
Bedrooms 3
Full Baths 2
Half Baths 1
HOA Fees $280/qua
HOA Y/N Yes
Originating Board Florida Gulf Coast
Year Built 2006
Annual Tax Amount $3,403
Tax Year 2021
Lot Size 1,785 Sqft
Acres 0.041
Property Description
Come experience Florida living at its best at Sail Harbour in Sunny Southwest Florida! Sail Harbour townhomes offers that lush tropical Key West style in the heart of South Fort Myers. This spacious 3-bedroom 2.5 bath two story home boasts close to 2000 sq. ft. of air-conditioned luxury and a 1 car attached garage. Other features include brand new stove and microwave with newer refrigerator and dishwasher, raised panel cabinets, tile floors in the main living areas, walk-in closets, a spacious lanai high impact windows, and loads of storage. Sail Harbour is located in the desirable SW Fort Myers area just minutes from Fort Myers Beach, Sanibel & Captiva Islands, HealthPark Medical Center, schools, dining, and entertainment. You'll feel like you're on vacation every day with this tropical SW FL lifestyle at Sail Harbour with internet and basic cable included & community pool with spa.
Location
State FL
County Lee
Area Sail Harbour
Zoning CPD
Rooms
Bedroom Description Master BR Sitting Area,Master BR Upstairs,Split Bedrooms
Dining Room Breakfast Bar, Dining - Living
Kitchen Walk-In Pantry
Interior
Interior Features Foyer, Pantry, Smoke Detectors, Tray Ceiling(s), Volume Ceiling, Walk-In Closet(s), Window Coverings
Heating Central Electric
Flooring Carpet, Tile
Equipment Auto Garage Door, Dishwasher, Disposal, Microwave, Range, Refrigerator/Icemaker, Self Cleaning Oven, Smoke Detector, Washer, Washer/Dryer Hookup
Furnishings Unfurnished
Fireplace No
Window Features Window Coverings
Appliance Dishwasher, Disposal, Microwave, Range, Refrigerator/Icemaker, Self Cleaning Oven, Washer
Heat Source Central Electric
Exterior
Exterior Feature Screened Lanai/Porch
Parking Features 2 Assigned, Attached
Garage Spaces 1.0
Pool Community
Community Features Pool, Gated
Amenities Available Pool, Spa/Hot Tub, Internet Access
Waterfront Description None
View Y/N Yes
View Landscaped Area
Roof Type Tile
Total Parking Spaces 1
Garage Yes
Private Pool No
Building
Lot Description Regular
Building Description Poured Concrete,Stucco, DSL/Cable Available
Story 2
Water Central
Architectural Style Multi-Story Home, Townhouse
Level or Stories 2
Structure Type Poured Concrete,Stucco
New Construction No
Schools
Elementary Schools School Choice
Middle Schools School Choice
High Schools School Choice
Others
Pets Allowed With Approval
Senior Community No
Tax ID 33-45-24-17-00063.0030
Ownership Single Family
Security Features Smoke Detector(s),Gated Community
Read Less Info
Want to know what your home might be worth? Contact us for a FREE valuation!

Our team is ready to help you sell your home for the highest possible price ASAP

Bought with VM Real Estate LLC
GET MORE INFORMATION

REALTORS®






