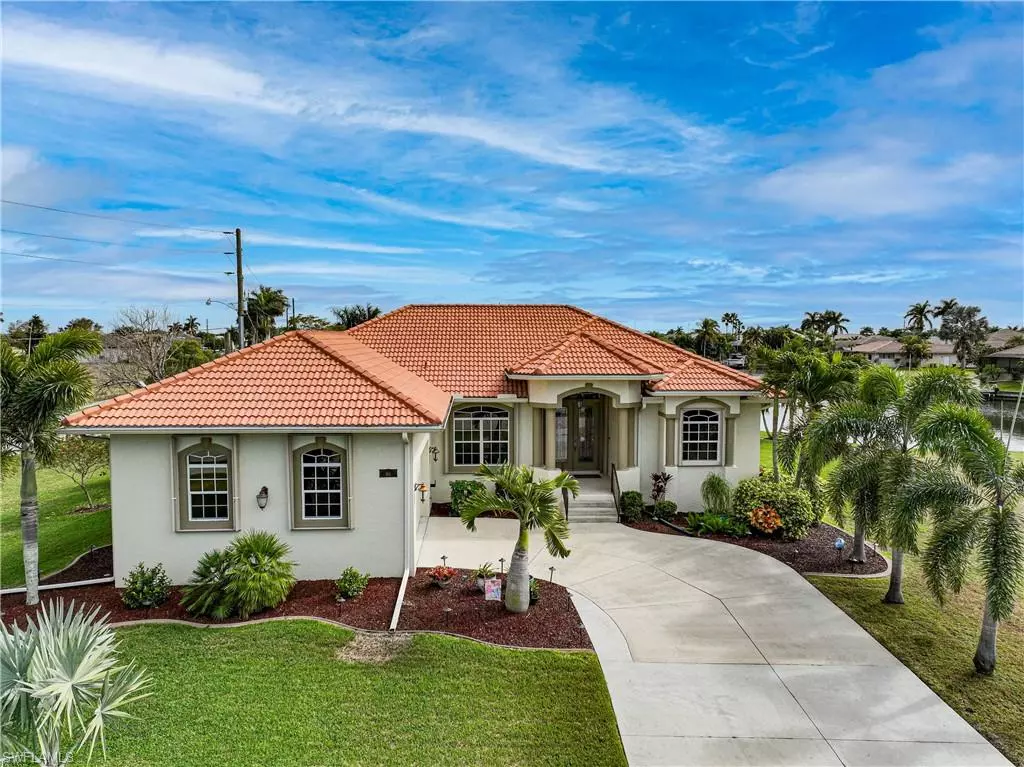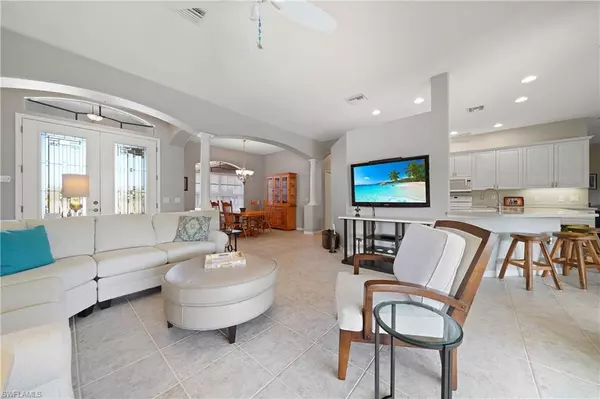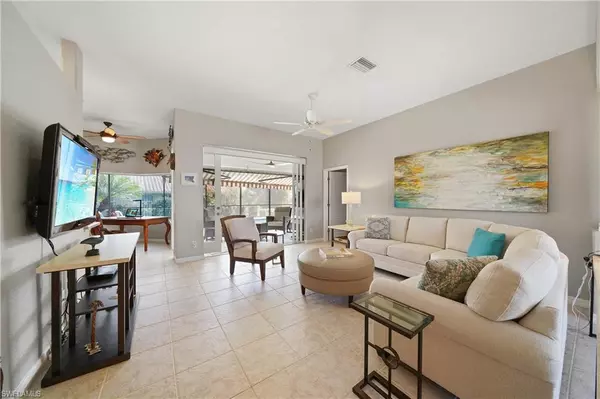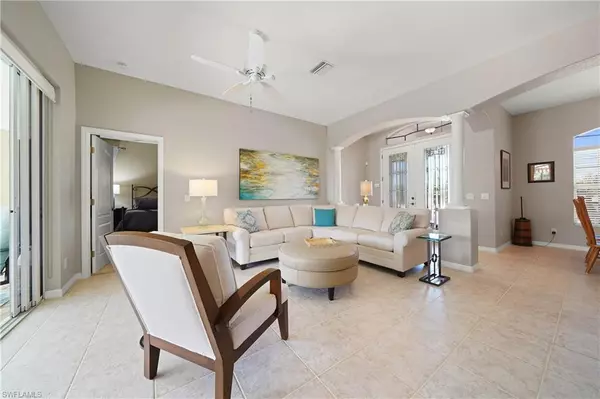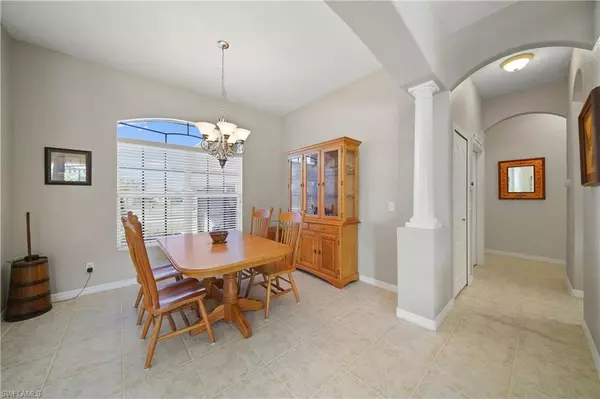$852,421
$796,000
7.1%For more information regarding the value of a property, please contact us for a free consultation.
3 Beds
3 Baths
2,130 SqFt
SOLD DATE : 03/24/2022
Key Details
Sold Price $852,421
Property Type Single Family Home
Sub Type Ranch,Single Family Residence
Listing Status Sold
Purchase Type For Sale
Square Footage 2,130 sqft
Price per Sqft $400
Subdivision Burnt Store Isles
MLS Listing ID 222009787
Sold Date 03/24/22
Bedrooms 3
Full Baths 2
Half Baths 1
HOA Y/N No
Originating Board Florida Gulf Coast
Year Built 2005
Annual Tax Amount $6,798
Tax Year 2021
Lot Size 0.320 Acres
Acres 0.32
Property Description
Live the Florida waterfront lifestyle today in this 3 bedroom, 2.5 bath, pool home. From the moment you enter, this home will not disappoint. Volume ceilings, tile flooring, a designated dining and living room, large kitchen with breakfast bar, family room, two private guest bedrooms with hall bath, and the master suite provide all you need to enjoy your next venture living the good life in Punta Gorda. Each of the guest bedrooms has a walk-in closet and maintenance-free flooring. The master bath has separate vanities, a soaking tub and large shower, and access to walk-in closets. French doors in the master suite and family room provide access to the lanai/pool decking. The open flow concept allows for exceptional entertaining, with pocket sliders in the living room providing access to the lanai and pool decking that has been updated with pavers. Too much sun, simply extend your automated lanai awning with a wind sensor! Other improvements include a 10K boatlift and a/c system installed in 2015, an interior laundry room with built-in storage, and a laundry sink. The corner location and side entry garage allow for additional driveway depth for guest parking.
Location
State FL
County Charlotte
Area Burnt Store Isles
Rooms
Bedroom Description Master BR Ground,Split Bedrooms
Dining Room Breakfast Bar, Breakfast Room, Formal
Kitchen Pantry
Interior
Interior Features Foyer, French Doors, Pantry, Pull Down Stairs, Tray Ceiling(s), Volume Ceiling, Walk-In Closet(s)
Heating Central Electric
Flooring Carpet, Laminate, Tile
Equipment Dishwasher, Disposal, Dryer, Microwave, Range, Refrigerator, Washer
Furnishings Unfurnished
Fireplace No
Appliance Dishwasher, Disposal, Dryer, Microwave, Range, Refrigerator, Washer
Heat Source Central Electric
Exterior
Exterior Feature Concrete Dock, Dock Included, Screened Lanai/Porch
Parking Features Attached
Garage Spaces 2.0
Pool Below Ground, Concrete, Electric Heat, Pool Bath, Salt Water
Amenities Available None
Waterfront Description Canal Front,Seawall
View Y/N Yes
View Canal
Roof Type Tile
Street Surface Paved
Total Parking Spaces 2
Garage Yes
Private Pool Yes
Building
Lot Description Corner Lot, Oversize
Story 1
Water Central
Architectural Style Ranch, Single Family
Level or Stories 1
Structure Type Concrete Block,Stucco
New Construction No
Others
Pets Allowed Yes
Senior Community No
Tax ID 412320357001
Ownership Single Family
Read Less Info
Want to know what your home might be worth? Contact us for a FREE valuation!

Our team is ready to help you sell your home for the highest possible price ASAP

Bought with FGC Non-MLS Office
GET MORE INFORMATION

REALTORS®

