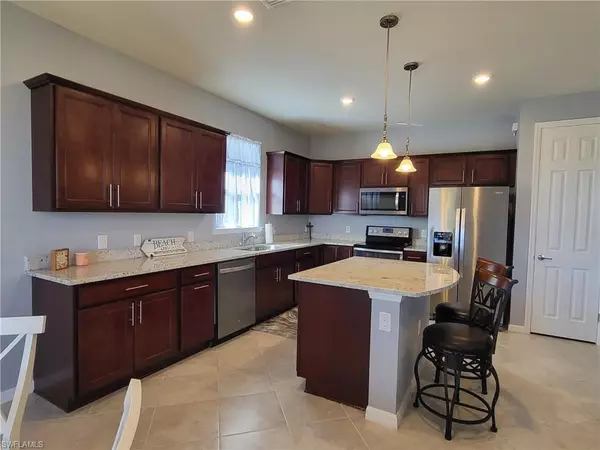$375,000
$360,000
4.2%For more information regarding the value of a property, please contact us for a free consultation.
3 Beds
2 Baths
1,675 SqFt
SOLD DATE : 03/28/2022
Key Details
Sold Price $375,000
Property Type Single Family Home
Sub Type Ranch,Single Family Residence
Listing Status Sold
Purchase Type For Sale
Square Footage 1,675 sqft
Price per Sqft $223
Subdivision Hampton Lakes
MLS Listing ID 222007375
Sold Date 03/28/22
Bedrooms 3
Full Baths 2
HOA Y/N Yes
Originating Board Florida Gulf Coast
Year Built 2018
Annual Tax Amount $3,669
Tax Year 2020
Lot Size 7,971 Sqft
Acres 0.183
Property Description
You can't beat a great water view! Newer construction (2018) Marina floor plan boasts 3 bedrooms, 2 bathrooms, and a gorgeous large patio! 10x30 Patio extension, level 3 cabinetry and level 2 granite countertops throughout! Beautiful large tile in the main areas. Wonderful farmhouse sink! Walk in closets! Brick paver driveway and lanai as well as pest control tubes in walls. HOA maintains the irrigation system. There's also plenty of room for a pool! The Town Hall Amenity Center has so much to offer! You will be able to take advantage of luxuries such an on-site activities director, resort-style lagoon pool, fitness center, additional rooms for entertaining, a kitchen for large events, a kids area with games/movies, arts/crafts area, basketball and bocce courts, and 4 Har-Tru tennis courts! Also grab your walking shoes and enjoy the miles of winding trails, sidewalks, lakes, parks and green space. Golf Membership at River Hall Golf & Country Club is available to Residents, but NOT required. Pack your bags and start your new Florida journey today!
Location
State FL
County Lee
Area River Hall
Zoning RPD
Rooms
Dining Room Dining - Family
Interior
Interior Features Pantry, Smoke Detectors, Walk-In Closet(s)
Heating Central Electric
Flooring Carpet, Tile
Equipment Auto Garage Door, Cooktop - Electric, Dishwasher, Dryer, Microwave, Range, Refrigerator, Smoke Detector, Washer
Furnishings Unfurnished
Fireplace No
Appliance Electric Cooktop, Dishwasher, Dryer, Microwave, Range, Refrigerator, Washer
Heat Source Central Electric
Exterior
Exterior Feature Screened Lanai/Porch
Parking Features Attached
Garage Spaces 2.0
Fence Fenced
Pool Community
Community Features Clubhouse, Park, Pool, Fitness Center, Sidewalks, Street Lights, Tennis Court(s), Gated, Golf
Amenities Available Basketball Court, Bike And Jog Path, Bocce Court, Clubhouse, Park, Pool, Community Room, Spa/Hot Tub, Fitness Center, Hobby Room, Internet Access, Library, Pickleball, Play Area, Sidewalk, Streetlight, Tennis Court(s)
Waterfront Description Lake
View Y/N Yes
View Lake, Trees/Woods
Roof Type Tile
Total Parking Spaces 2
Garage Yes
Private Pool No
Building
Lot Description Oversize
Story 1
Water Central
Architectural Style Ranch, Single Family
Level or Stories 1
Structure Type Concrete Block,Stucco
New Construction No
Others
Pets Allowed Limits
Senior Community No
Tax ID 35-43-26-01-00000.3060
Ownership Single Family
Security Features Smoke Detector(s),Gated Community
Num of Pet 2
Read Less Info
Want to know what your home might be worth? Contact us for a FREE valuation!

Our team is ready to help you sell your home for the highest possible price ASAP

Bought with Marc Joseph Realty
GET MORE INFORMATION

REALTORS®






