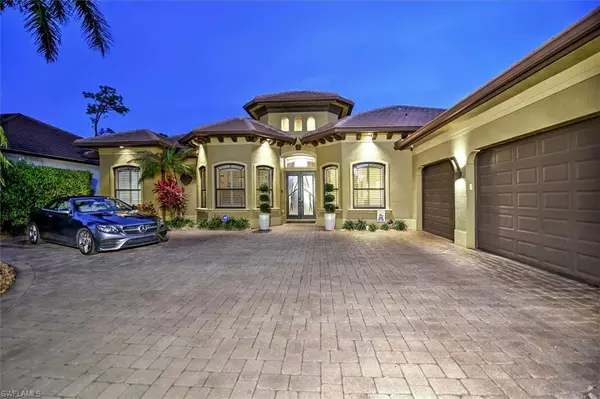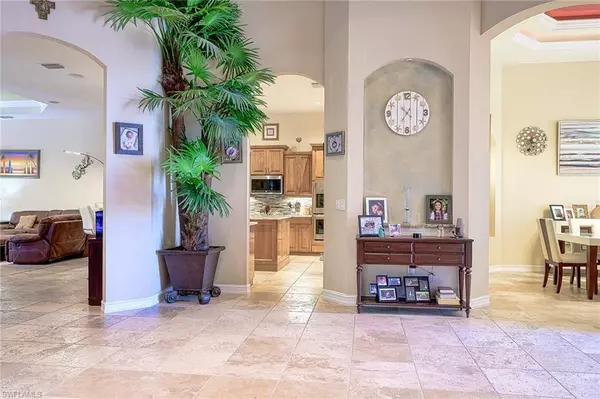$1,050,000
$1,100,000
4.5%For more information regarding the value of a property, please contact us for a free consultation.
4 Beds
4 Baths
3,400 SqFt
SOLD DATE : 03/15/2022
Key Details
Sold Price $1,050,000
Property Type Single Family Home
Sub Type Ranch,Single Family Residence
Listing Status Sold
Purchase Type For Sale
Square Footage 3,400 sqft
Price per Sqft $308
Subdivision Indigo Preserve
MLS Listing ID 222005817
Sold Date 03/15/22
Bedrooms 4
Full Baths 3
Half Baths 1
HOA Y/N Yes
Originating Board Bonita Springs
Year Built 2005
Annual Tax Amount $5,578
Tax Year 2021
Lot Size 0.270 Acres
Acres 0.27
Property Description
ACCEPTING BACKUP OFFERS.
EXCLUSIVE INDIGO PRESERVE IN INDIGO LAKES. 14712 Beaufort is an estate home—majestic, well appointed and boasts many valuable upgrades. Volume ceilings, GLASS DESIGN custom French entry doors, 3,400 sq. ft., 4BD + Office, 3.5 BA, up to 4 vehicles in the garage, up to 5 vehicles on the paver driveway (pick up trucks welcome!), SALTWATER pool and spa, upgraded kitchen and appliances for the chef in your life, MOEN faucets, KOHLER BLANCO sinks, motion activated kitchen faucet, real wood plantation shutters, wood floors in each bedroom, central vac, 6,000 lb. hydraulic lift “THE TUX”, custom matching exterior WILSON sconces, NASCAR tire swing RAINBOW PLAYSET, A/C (2019), 66 gal. water heater (2018) also works to cool the garage as it heats water and lemon tree.
STORM SMART motorized rolldown shutters rated for up to 170 mph winds protect the under roof area of the lanai. "Picture window” lanai screen for unobstructed views of the preserve area and private backyard.
All warranties that can be transferred will be. Furnishings negotiable.
Automated home.
Location
State FL
County Collier
Area Indigo Lakes
Rooms
Bedroom Description First Floor Bedroom,Master BR Ground,Split Bedrooms
Dining Room Dining - Family, Formal
Kitchen Built-In Desk
Interior
Interior Features Built-In Cabinets, Foyer, French Doors, Tray Ceiling(s), Volume Ceiling, Walk-In Closet(s), Window Coverings
Heating Central Electric
Flooring Carpet, Tile
Equipment Auto Garage Door, Central Vacuum, Cooktop, Cooktop - Electric, Dishwasher, Disposal, Double Oven, Dryer, Home Automation, Microwave, Refrigerator/Freezer, Security System, Wall Oven, Washer
Furnishings Unfurnished
Fireplace No
Window Features Window Coverings
Appliance Cooktop, Electric Cooktop, Dishwasher, Disposal, Double Oven, Dryer, Microwave, Refrigerator/Freezer, Wall Oven, Washer
Heat Source Central Electric
Exterior
Exterior Feature Screened Lanai/Porch
Parking Features Paved, Attached
Garage Spaces 4.0
Pool Community, Below Ground, Salt Water, Screen Enclosure
Community Features Clubhouse, Pool, Fitness Center, Street Lights, Tennis Court(s), Gated
Amenities Available Basketball Court, Clubhouse, Pool, Community Room, Fitness Center, Play Area, Streetlight, Tennis Court(s), Underground Utility
Waterfront Description None
View Y/N Yes
View Preserve
Roof Type Tile
Street Surface Paved
Total Parking Spaces 4
Garage Yes
Private Pool Yes
Building
Lot Description See Remarks
Story 1
Water Central
Architectural Style Ranch, Single Family
Level or Stories 1
Structure Type Concrete Block,Stucco
New Construction No
Schools
Elementary Schools Laurel Oak Elementary School
Middle Schools Oakridge Middle School
High Schools Gulf Coast High School
Others
Pets Allowed Yes
Senior Community No
Tax ID 51960000746
Ownership Single Family
Security Features Security System,Gated Community
Read Less Info
Want to know what your home might be worth? Contact us for a FREE valuation!

Our team is ready to help you sell your home for the highest possible price ASAP

Bought with John R Wood Properties
GET MORE INFORMATION
REALTORS®






