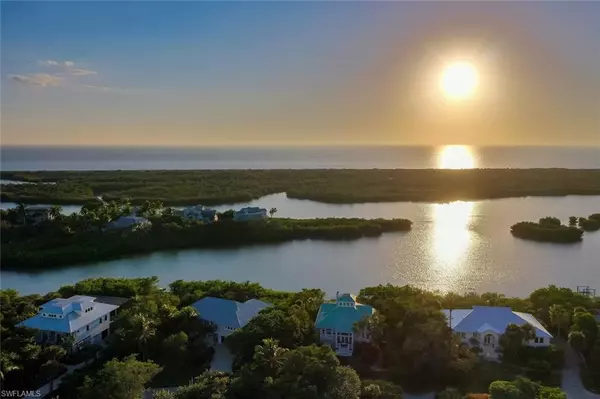$2,525,000
$2,495,000
1.2%For more information regarding the value of a property, please contact us for a free consultation.
3 Beds
3 Baths
3,150 SqFt
SOLD DATE : 02/22/2022
Key Details
Sold Price $2,525,000
Property Type Multi-Family
Sub Type Multi-Story Home,Single Family Residence
Listing Status Sold
Purchase Type For Sale
Square Footage 3,150 sqft
Price per Sqft $801
Subdivision Herons Landings I
MLS Listing ID 221086244
Sold Date 02/22/22
Bedrooms 3
Full Baths 3
HOA Fees $245/qua
HOA Y/N Yes
Originating Board Florida Gulf Coast
Year Built 1989
Annual Tax Amount $16,434
Tax Year 2020
Lot Size 0.558 Acres
Acres 0.558
Property Description
Nothing beats the afterglow of a Sanibel sunset over Clam Bayou. In this beautifully updated pool home, you can experience sensational sunsets from every level. A grand front entrance welcomes you to this warm and inviting coastal island farmhouse. Cathedral ceilings command attention, as do the exposed wood beams, fireplace, and multiple chandeliers. A gourmet kitchen with a large island bar features Wolf and Subzero appliances and exotic Cristallo quartzite. Slide open the glass doors to create an indoor/outdoor environment connecting the screen–enclosed porch overlooking the pool. Two primary ensuites, plus a spacious guestroom feature beautifully updated bathrooms. Head up to the observatory room, or stop at the second level to walk out on the open balcony overlooking the bayou. Palm trees surround the private pool and spa, and a boardwalk leads to the water. Lower the pontoon from the boat lift or launch a kayak to go birding or fishing. This is the best of Sanibel waterfront living!
Location
State FL
County Lee
Area Herons Landing
Rooms
Dining Room Dining - Living, Eat-in Kitchen
Interior
Interior Features Exclusions, Fireplace, French Doors, Pantry, Volume Ceiling, Walk-In Closet(s)
Heating Central Electric
Flooring See Remarks, Tile, Vinyl
Equipment Dishwasher, Dryer, Microwave, Range, Refrigerator/Freezer, Washer
Furnishings Partially
Fireplace Yes
Appliance Dishwasher, Dryer, Microwave, Range, Refrigerator/Freezer, Washer
Heat Source Central Electric
Exterior
Exterior Feature Boat Dock Private, Wooden Dock, Balcony, Screened Lanai/Porch
Parking Features Attached
Garage Spaces 1.0
Pool Community, Screen Enclosure
Community Features Pool, Tennis Court(s)
Amenities Available Beach Access, Pool, Tennis Court(s)
Waterfront Description Bay
View Y/N Yes
View Bay, Partial Gulf, Water
Roof Type Metal
Porch Deck
Total Parking Spaces 1
Garage Yes
Private Pool Yes
Building
Lot Description See Remarks, Regular
Story 3
Water Central
Architectural Style Multi-Story Home, Single Family
Level or Stories 3
Structure Type Stucco,Vinyl Siding
New Construction No
Others
Pets Allowed Yes
Senior Community No
Tax ID 13-46-21-T2-00300.0070
Ownership Single Family
Read Less Info
Want to know what your home might be worth? Contact us for a FREE valuation!

Our team is ready to help you sell your home for the highest possible price ASAP

Bought with Keller Williams Realty Fort Myers and the Islands
GET MORE INFORMATION

REALTORS®






