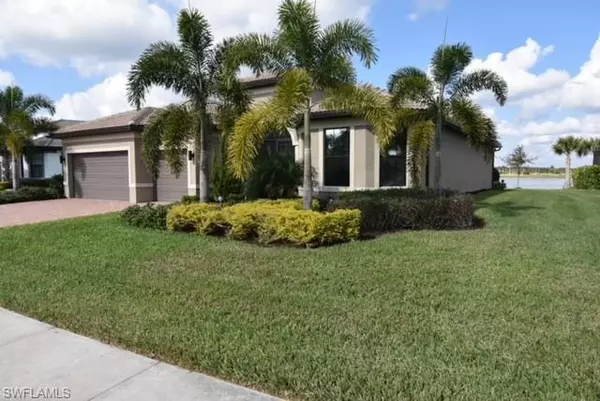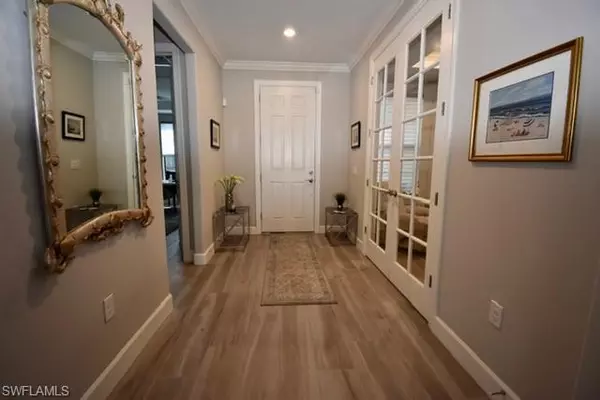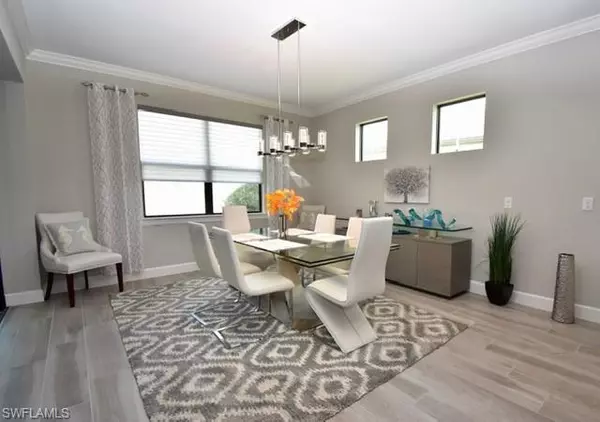$739,000
$739,000
For more information regarding the value of a property, please contact us for a free consultation.
3 Beds
3 Baths
2,519 SqFt
SOLD DATE : 01/24/2022
Key Details
Sold Price $739,000
Property Type Single Family Home
Sub Type Ranch,Single Family Residence
Listing Status Sold
Purchase Type For Sale
Square Footage 2,519 sqft
Price per Sqft $293
Subdivision Del Webb
MLS Listing ID 221085909
Sold Date 01/24/22
Bedrooms 3
Full Baths 3
HOA Fees $557/qua
HOA Y/N Yes
Originating Board Florida Gulf Coast
Year Built 2019
Annual Tax Amount $5,406
Tax Year 2021
Lot Size 0.290 Acres
Acres 0.29
Property Description
You will fall in love with this gorgeous waterfront Pulte home located on one of the premier streets within the 55+ Del Webb community of Ave Maria. This beautiful home is positioned on an oversized lot with long water views, 3-car garage, paver drive, arched entryway, 3-bedrooms plus den, 3-full baths, whole house carbon filter system & water purification, motion window blinds, crown moulding, zero corner door to lanai, wood look ceramic flooring throughout, impact doors & windows, built in kitchen appliances, quartz countertops, wood shelving in all closets, upgraded laundry cabinetry, French glass doors in office, heavy duty floor attached safe, freezer in garage and an almost new golf cart. This exquisite home is being sold turn-key and comes with contemporary furniture & décor and wait for it…a golf membership is included! Your schedule will always be full living within this active community as you enjoy the 12,000 sq ft Resort Amenity Center with an Activities Director, bocce, pickleball, tennis, resort pool & lap pool, spa, BBQ grill, firepit, New Grande Hall, and Ave Maria is a golf cart friendly community. This home will go fast, don’t wait, schedule your viewing today!
Location
State FL
County Collier
Area Ave Maria
Rooms
Bedroom Description Master BR Ground,Split Bedrooms
Dining Room Breakfast Bar, Formal
Kitchen Island, Walk-In Pantry
Interior
Interior Features Built-In Cabinets, Coffered Ceiling(s), Foyer, Pantry, Smoke Detectors, Tray Ceiling(s), Volume Ceiling, Walk-In Closet(s)
Heating Central Electric
Flooring Tile
Equipment Auto Garage Door, Cooktop - Electric, Dishwasher, Disposal, Dryer, Microwave, Refrigerator/Freezer, Refrigerator/Icemaker, Self Cleaning Oven, Washer, Washer/Dryer Hookup
Furnishings Turnkey
Fireplace No
Appliance Electric Cooktop, Dishwasher, Disposal, Dryer, Microwave, Refrigerator/Freezer, Refrigerator/Icemaker, Self Cleaning Oven, Washer
Heat Source Central Electric
Exterior
Exterior Feature Screened Lanai/Porch
Parking Features Driveway Paved, Attached
Garage Spaces 3.0
Pool Community
Community Features Clubhouse, Park, Pool, Dog Park, Fitness Center, Golf, Putting Green, Restaurant, Sidewalks, Street Lights, Tennis Court(s), Gated
Amenities Available Basketball Court, Barbecue, Beauty Salon, Bike And Jog Path, Billiard Room, Bocce Court, Clubhouse, Park, Pool, Community Room, Spa/Hot Tub, Dog Park, Fitness Center, Golf Course, Library, Pickleball, Private Membership, Putting Green, Restaurant, Sauna, Shopping, Sidewalk, Streetlight, Tennis Court(s), Underground Utility
Waterfront Description Lake
View Y/N Yes
View Lake
Roof Type Tile
Street Surface Paved
Total Parking Spaces 3
Garage Yes
Private Pool No
Building
Lot Description Regular
Building Description Concrete Block,Stucco, DSL/Cable Available
Story 1
Water Central
Architectural Style Ranch, Single Family
Level or Stories 1
Structure Type Concrete Block,Stucco
New Construction No
Others
Pets Allowed Limits
Senior Community No
Tax ID 29817011302
Ownership Single Family
Security Features Gated Community,Smoke Detector(s)
Num of Pet 3
Read Less Info
Want to know what your home might be worth? Contact us for a FREE valuation!

Our team is ready to help you sell your home for the highest possible price ASAP

Bought with John R Wood Properties
GET MORE INFORMATION

REALTORS®






