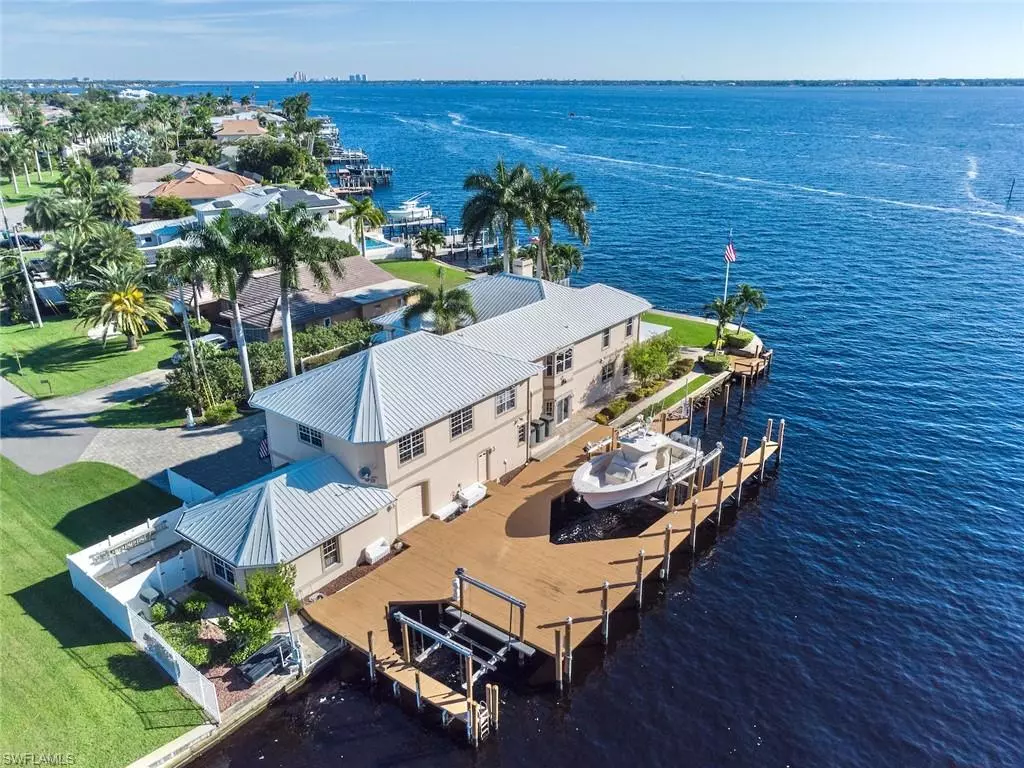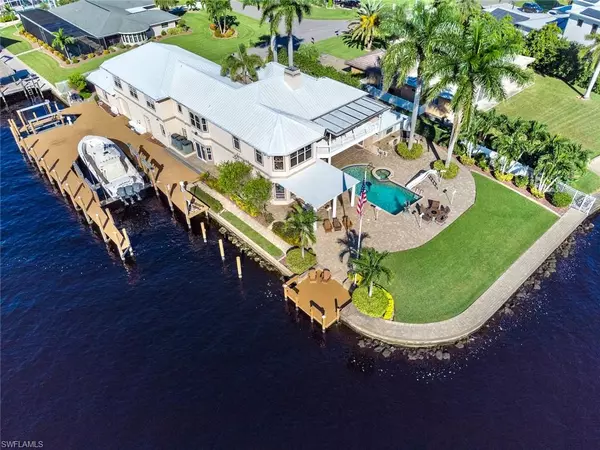$2,925,000
$3,195,000
8.5%For more information regarding the value of a property, please contact us for a free consultation.
4 Beds
6 Baths
5,223 SqFt
SOLD DATE : 03/11/2022
Key Details
Sold Price $2,925,000
Property Type Single Family Home
Sub Type 2 Story,Single Family Residence
Listing Status Sold
Purchase Type For Sale
Square Footage 5,223 sqft
Price per Sqft $560
Subdivision Savona
MLS Listing ID 221078729
Sold Date 03/11/22
Bedrooms 4
Full Baths 4
Half Baths 2
HOA Y/N No
Originating Board Florida Gulf Coast
Year Built 1999
Annual Tax Amount $18,173
Tax Year 2020
Lot Size 0.397 Acres
Acres 0.397
Property Description
Sunrise to Sunset it's all about the VIEW here! One of the MOST UNIQUE homes on the Caloosahatchee Intra-Coastal waterway in SW Florida w/ nearly 280' of breathtaking unobstructed panoramic VIEWS! Incredible dock set up w/ 80k lb lift, 10k lb lift & 2 jet ski lifts. VIEWS from every room in the house. Soaring ceilings & extra lg windows make you feel like you're on a cruise ship w/ lots of natural light. Spacious Chef's Kitchen designed for ultimate entertainment & VIEWS! Prestigious +1,500 SqFt master suite w/ private balcony & the best VIEWS of the home: Brazilian hardwood floors, 2 offices, walk-in closet, shoe closet, fireplace, lg bath w/ jetted tub & Moen U shower along w/ morning kitchen. Toto washlet bio-bidet toilets in all suites. Master sized guest rooms w/ en-suite baths & tons of closet space. Huge game room w/ full bath & kitchen. Rm to add more bedrooms or expand over the 5 car +2,600 SqFt air conditioned garage w/ garage door to dock. Smart home w/ upgraded ethernet. Properties like this are extremely rare to market! Call for many more details!
Location
State FL
County Lee
Area Savona
Zoning R1-W
Rooms
Bedroom Description First Floor Bedroom,Master BR Sitting Area,Master BR Upstairs,Split Bedrooms,Two Master Suites
Dining Room Breakfast Bar, Eat-in Kitchen, Formal
Kitchen Island, Walk-In Pantry
Interior
Interior Features Built-In Cabinets, Cathedral Ceiling(s), Closet Cabinets, Custom Mirrors, Fireplace, Foyer, French Doors, Laundry Tub, Smoke Detectors, Tray Ceiling(s), Vaulted Ceiling(s), Volume Ceiling, Walk-In Closet(s)
Heating Central Electric
Flooring Tile, Wood
Equipment Auto Garage Door, Cooktop - Electric, Dishwasher, Disposal, Double Oven, Dryer, Generator, Home Automation, Ice Maker - Stand Alone, Microwave, Range, Refrigerator/Freezer, Refrigerator/Icemaker, Security System, Smoke Detector, Tankless Water Heater, Wall Oven, Warming Tray, Washer, Wine Cooler
Furnishings Unfurnished
Fireplace Yes
Appliance Electric Cooktop, Dishwasher, Disposal, Double Oven, Dryer, Ice Maker - Stand Alone, Microwave, Range, Refrigerator/Freezer, Refrigerator/Icemaker, Tankless Water Heater, Wall Oven, Warming Tray, Washer, Wine Cooler
Heat Source Central Electric
Exterior
Exterior Feature Boat Dock Private, Boat Slip, Wooden Dock, Balcony, Open Porch/Lanai, Built In Grill, Outdoor Kitchen
Parking Features Driveway Paved, Attached
Garage Spaces 5.0
Fence Fenced
Pool Below Ground, Concrete, Equipment Stays, Electric Heat, Pool Bath
Amenities Available None
Waterfront Description Navigable,River Front
View Y/N Yes
View River
Roof Type Metal
Porch Deck, Patio
Total Parking Spaces 5
Garage Yes
Private Pool Yes
Building
Lot Description Dead End, Oversize, Regular
Building Description Concrete Block,Stucco, DSL/Cable Available
Story 2
Water Central
Architectural Style Two Story, Single Family
Level or Stories 2
Structure Type Concrete Block,Stucco
New Construction No
Others
Pets Allowed Yes
Senior Community No
Tax ID 08-45-24-C2-00562.0010
Ownership Single Family
Security Features Security System,Smoke Detector(s)
Read Less Info
Want to know what your home might be worth? Contact us for a FREE valuation!

Our team is ready to help you sell your home for the highest possible price ASAP

Bought with Barclays Real Estate Group 1
GET MORE INFORMATION
REALTORS®






