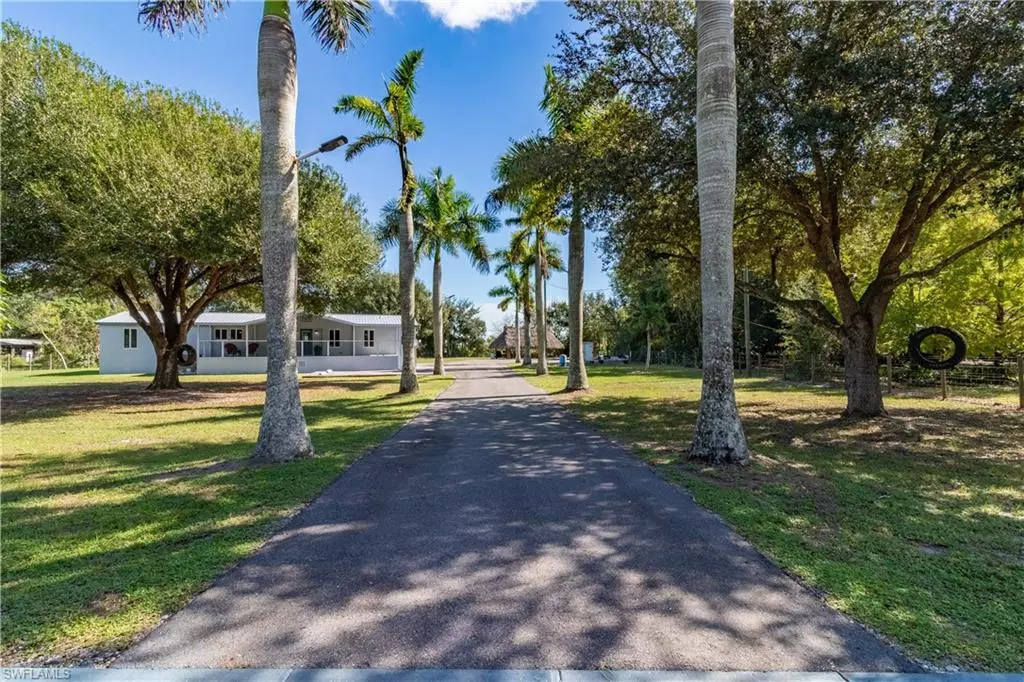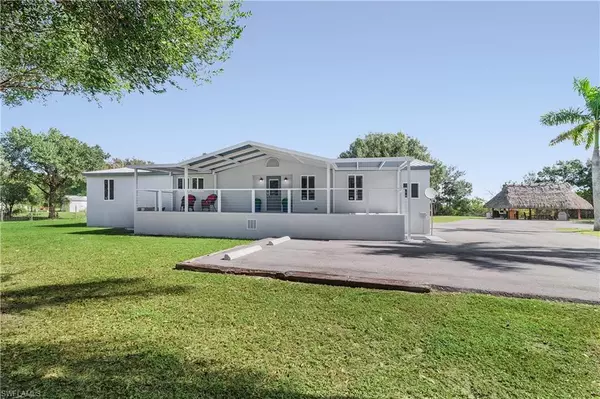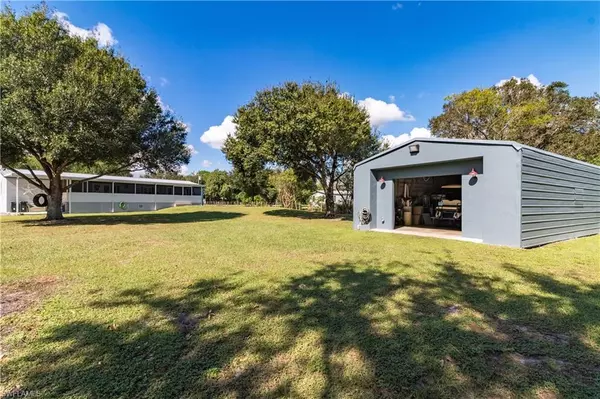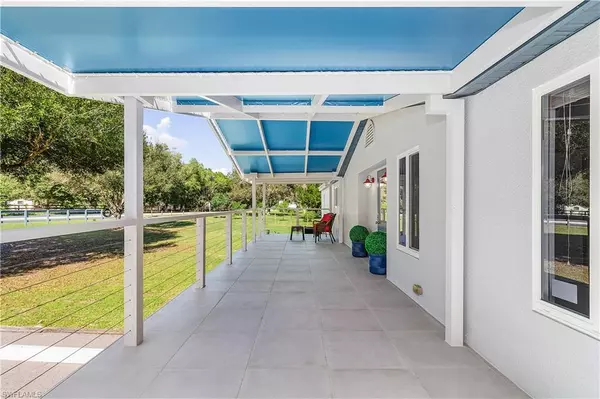$285,000
$325,000
12.3%For more information regarding the value of a property, please contact us for a free consultation.
3 Beds
2 Baths
1,782 SqFt
SOLD DATE : 01/27/2022
Key Details
Sold Price $285,000
Property Type Manufactured Home
Sub Type Manufactured Home
Listing Status Sold
Purchase Type For Sale
Square Footage 1,782 sqft
Price per Sqft $159
Subdivision Flaghole
MLS Listing ID 221077810
Sold Date 01/27/22
Bedrooms 3
Full Baths 2
HOA Y/N No
Originating Board Florida Gulf Coast
Year Built 1997
Annual Tax Amount $1,664
Tax Year 2021
Lot Size 1.170 Acres
Acres 1.17
Property Description
This lovely fully refurbished 3 bedroom/2 bath home is situated on 1.17 acres and literally has it all! From the wide and welcoming palm-lined driveway and oversized front porch to the spacious open living area, this home checks all the boxes. The home's features are many and include vaulted ceilings, a large kitchen complete with stainless steel appliances, wine storage, a breakfast bar and lots of added cabinet and counter space. A separate dining area adjoins a comfortable, light-infused great room while two additional rooms: a foyer and separate laundry room provide added space. A cozy fireplace graces the sitting area found within the large master bedroom, which adjoins a fully-appointed en suite complete with a full shower and soaking tub. Best of all, this home was made for entertaining Florida style. The bright and airy screened lanai overlooks an outdoor kitchen, custom, built-in bar and dining area housed in a large, Seminole Chickee. An extensive parking area is located nearby. Vehicles/equipment can be stored in the metal barn 30'x20'(with overhead door) making this property an all inclusive retreat. BONUS - the furniture, 2 4-wheelers and a commercial lawnmower are included.
Location
State FL
County Hendry
Area Flaghole
Rooms
Bedroom Description First Floor Bedroom,Master BR Ground,Master BR Sitting Area,Split Bedrooms
Dining Room Breakfast Bar, Dining - Living
Kitchen Island, Pantry
Interior
Interior Features Cathedral Ceiling(s), Fireplace, Foyer, French Doors, Laundry Tub, Smoke Detectors
Heating Central Electric
Flooring Tile
Equipment Dishwasher, Disposal, Dryer, Freezer, Ice Maker - Stand Alone, Microwave, Range, Refrigerator/Icemaker, Self Cleaning Oven, Smoke Detector, Washer, Washer/Dryer Hookup
Furnishings Turnkey
Fireplace Yes
Appliance Dishwasher, Disposal, Dryer, Freezer, Ice Maker - Stand Alone, Microwave, Range, Refrigerator/Icemaker, Self Cleaning Oven, Washer
Heat Source Central Electric
Exterior
Exterior Feature Open Porch/Lanai, Screened Lanai/Porch, Outdoor Kitchen
Parking Features Driveway Paved, Paved, Detached
Garage Spaces 2.0
Fence Fenced
Amenities Available None
Waterfront Description None
View Y/N Yes
View Trees/Woods
Roof Type Metal
Street Surface Paved
Porch Deck
Total Parking Spaces 2
Garage Yes
Private Pool No
Building
Story 1
Sewer Septic Tank
Water Central
Architectural Style Contemporary, Manufactured
Level or Stories 1
Structure Type Stucco
New Construction No
Schools
Elementary Schools Clewiston Elementary
Middle Schools Clewiston Middle
High Schools Clewiston High
Others
Pets Allowed Yes
Senior Community No
Tax ID 1-33-44-05-030-0000.0830
Ownership Single Family
Security Features Smoke Detector(s)
Read Less Info
Want to know what your home might be worth? Contact us for a FREE valuation!

Our team is ready to help you sell your home for the highest possible price ASAP

Bought with Belle Realty Co.
GET MORE INFORMATION
REALTORS®






