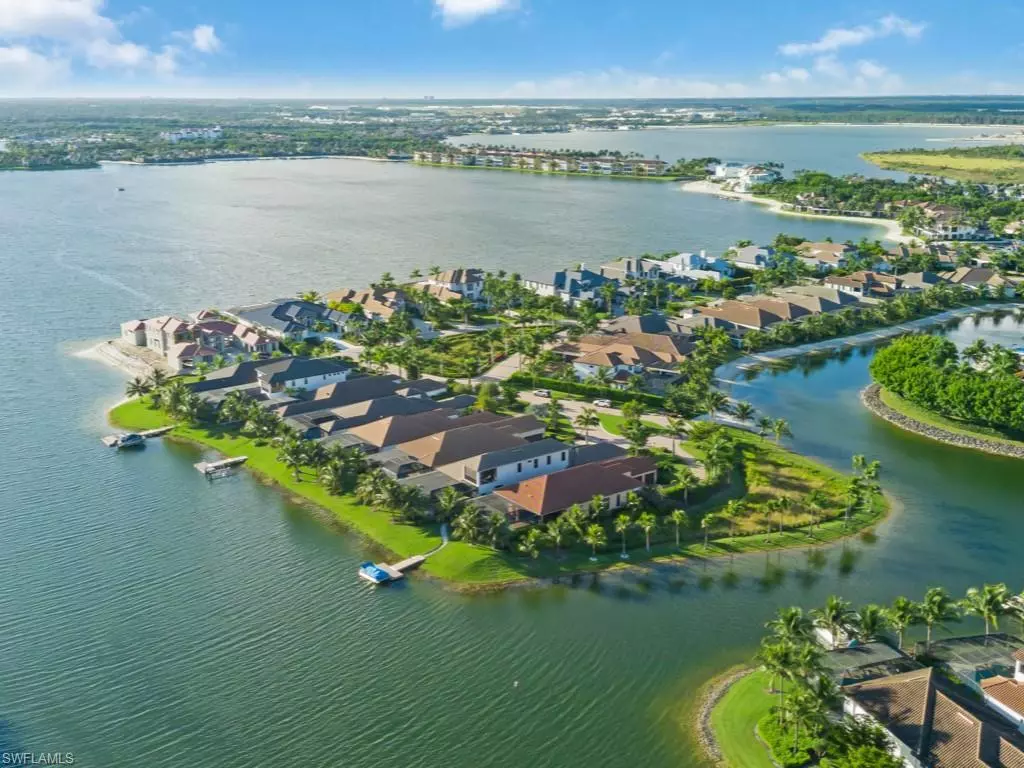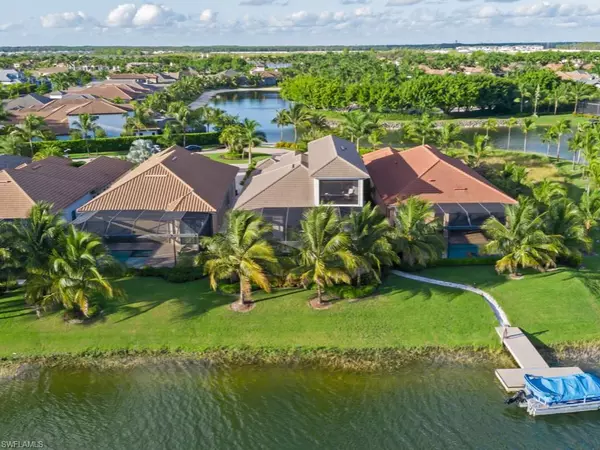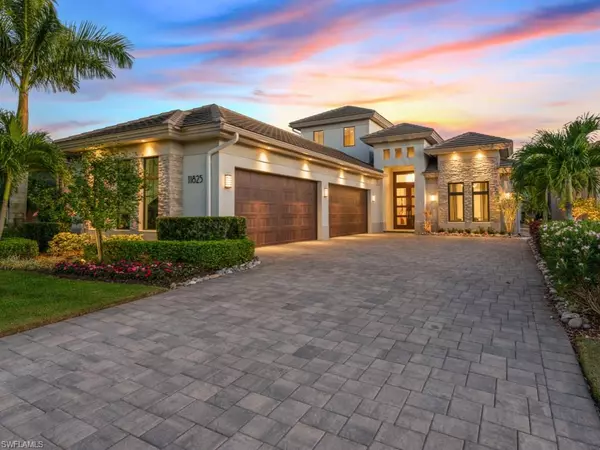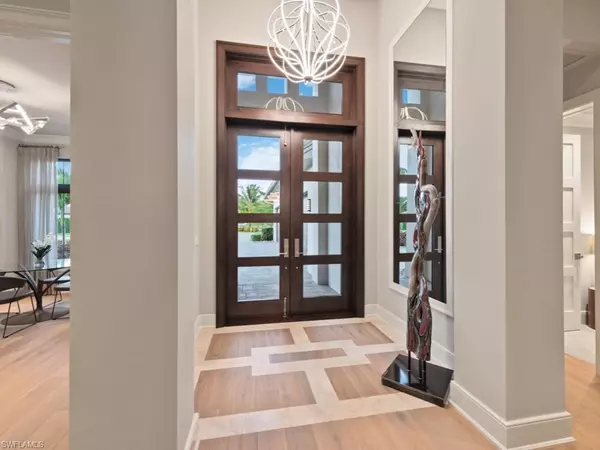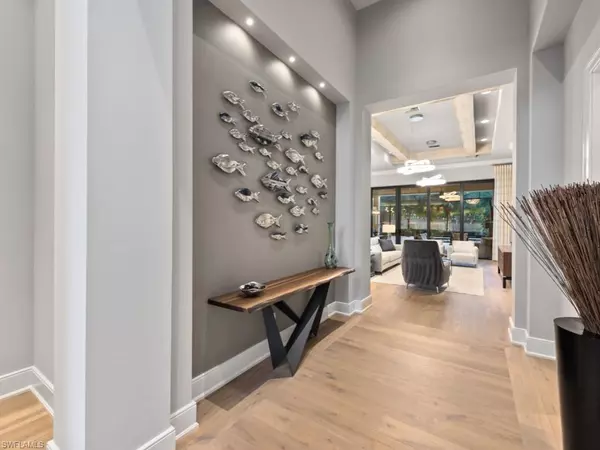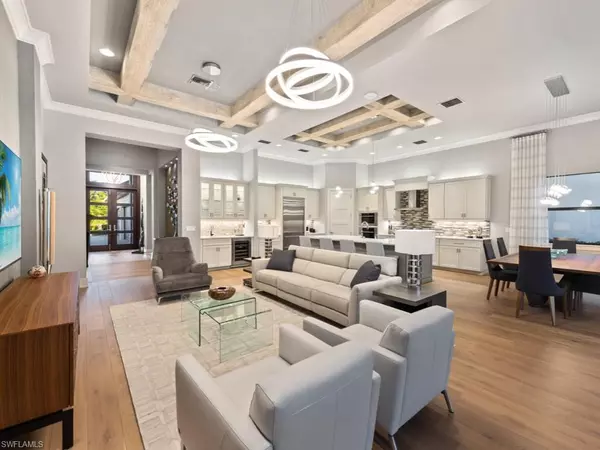$3,634,000
$3,700,000
1.8%For more information regarding the value of a property, please contact us for a free consultation.
5 Beds
5 Baths
3,880 SqFt
SOLD DATE : 12/23/2021
Key Details
Sold Price $3,634,000
Property Type Single Family Home
Sub Type 2 Story,Single Family Residence
Listing Status Sold
Purchase Type For Sale
Square Footage 3,880 sqft
Price per Sqft $936
Subdivision Cassina
MLS Listing ID 221073815
Sold Date 12/23/21
Bedrooms 5
Full Baths 3
Half Baths 2
HOA Fees $443/qua
HOA Y/N Yes
Originating Board Bonita Springs
Year Built 2018
Annual Tax Amount $26,245
Tax Year 2020
Lot Size 0.297 Acres
Acres 0.2966
Property Description
Immaculate one-of-a-kind custom waterfront home with refined architectural detail, high-end designer elements, four-car garage, and more! Offered FURNISHED for buyer with an appreciation for quality Legno Bastone wide-plank wood flooring, fine Italian and Scandinavian furnishings, custom lighting, closets and cabinetry, and curated interior design. Nearly 3900 square feet under air, 4-bedroom, 3 full and 2 half baths plus BONUS OR 5TH BEDROOM with sunset balcony. Great room seamlessly flows to outdoor living room with gas fireplace, dining, pool bath and outdoor kitchen with refrigerator, dishwasher, gas grill and cooktop. The custom black Pebble Tec-finish pool with integrated spa, sun-shelf and water feature overlooks Miromar's 700 acre freshwater lake. Customize a backyard boat dock after purchase. Full-home automation: lighting, audio, full house hurricane shutters, and motorized window coverings. The tiled air-conditioned 4-car garage is a collector's dream, with charging areas, custom white powder-coated garage-doors and motion sensor lighting. Enjoy Miromar Lakes’ beaches, boating and the Luxury Resort Lifestyle of #1 Community in the United States.
Location
State FL
County Lee
Area Miromar Lakes Beach And Golf Club
Zoning MPD
Rooms
Bedroom Description Master BR Ground,Master BR Sitting Area,Split Bedrooms
Dining Room Dining - Living
Kitchen Island, Walk-In Pantry
Interior
Interior Features Bar, Built-In Cabinets, Cathedral Ceiling(s), Closet Cabinets, Custom Mirrors, Fireplace, Foyer, French Doors, Laundry Tub, Pantry, Smoke Detectors, Wired for Sound, Volume Ceiling, Walk-In Closet(s), Wet Bar, Window Coverings
Heating Central Electric
Flooring Carpet, See Remarks, Wood
Fireplaces Type Outside
Equipment Auto Garage Door, Cooktop - Gas, Dishwasher, Disposal, Double Oven, Grill - Gas, Home Automation, Microwave, Range, Refrigerator/Freezer, Security System, Self Cleaning Oven, Tankless Water Heater, Wine Cooler
Furnishings Furnished
Fireplace Yes
Window Features Window Coverings
Appliance Gas Cooktop, Dishwasher, Disposal, Double Oven, Grill - Gas, Microwave, Range, Refrigerator/Freezer, Self Cleaning Oven, Tankless Water Heater, Wine Cooler
Heat Source Central Electric
Exterior
Exterior Feature Screened Balcony, Screened Lanai/Porch, Built In Grill, Outdoor Kitchen, Outdoor Shower
Parking Features Driveway Paved, Electric Vehicle Charging Station(s), Golf Cart, Load Space, Attached
Garage Spaces 4.0
Pool Pool/Spa Combo, Below Ground, Infinity
Community Features Fishing, Fitness Center, Golf, Lakefront Beach, Restaurant, Street Lights, Tennis Court(s), Gated
Amenities Available Basketball Court, Beach - Private, Beach Access, Beach Club Included, Billiard Room, Bocce Court, Business Center, Community Boat Dock, Community Boat Ramp, Spa/Hot Tub, Concierge, Fishing Pier, Fitness Center, Full Service Spa, Golf Course, Lakefront Beach, Library, Marina, Pickleball, Private Beach Pavilion, Restaurant, Sauna, Streetlight, Tennis Court(s), Theater, Underground Utility, Volleyball, Water Skiing
Waterfront Description Fresh Water,Lake
View Y/N Yes
View Lake, Water, Water Feature
Roof Type Tile
Street Surface Paved
Porch Deck
Total Parking Spaces 4
Garage Yes
Private Pool Yes
Building
Lot Description Cul-De-Sac
Story 2
Water Central, Heat Recovery Unit, Reverse Osmosis - Partial House
Architectural Style Two Story, Contemporary, Single Family
Level or Stories 2
Structure Type Concrete Block,Stone,Stucco
New Construction No
Others
Pets Allowed Yes
Senior Community No
Tax ID 13-46-25-L2-0700C.0220
Ownership Single Family
Security Features Security System,Gated Community,Smoke Detector(s)
Read Less Info
Want to know what your home might be worth? Contact us for a FREE valuation!

Our team is ready to help you sell your home for the highest possible price ASAP

Bought with Dina Marie Realty LLC
GET MORE INFORMATION

REALTORS®

