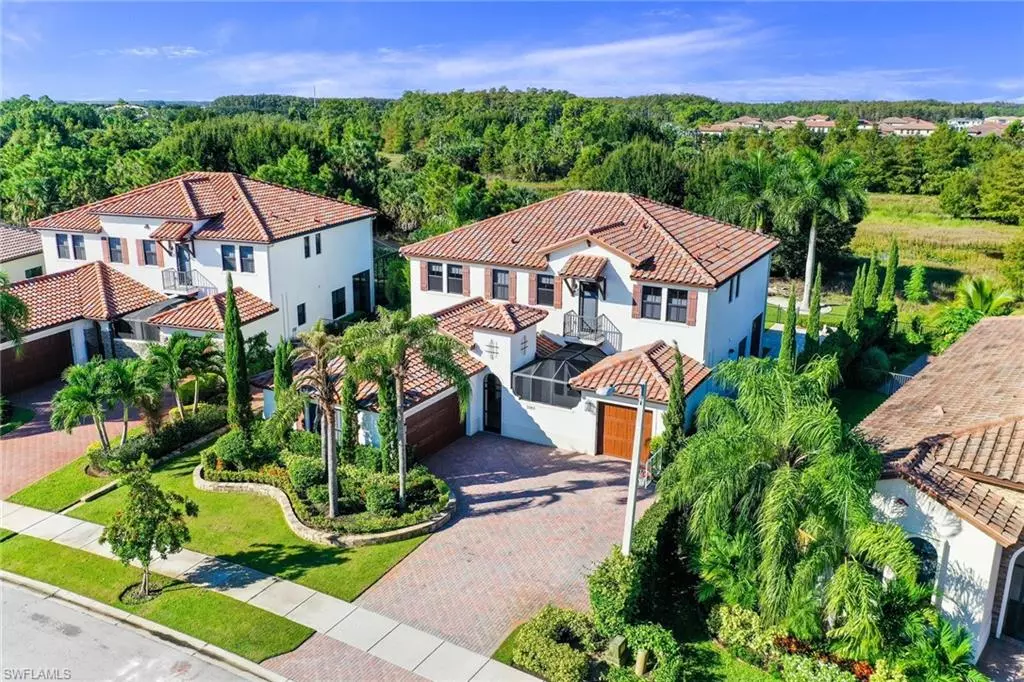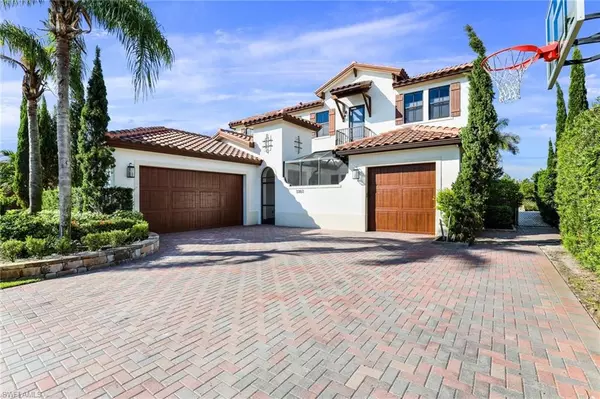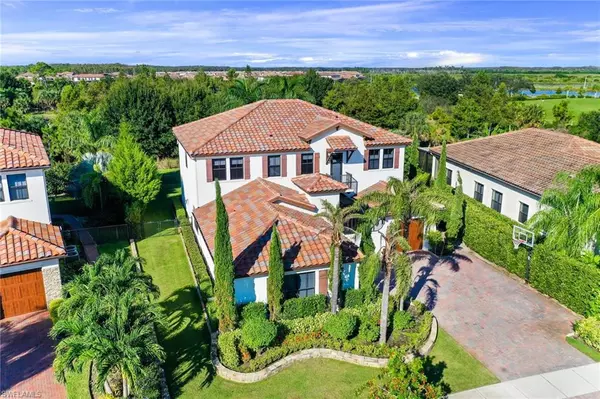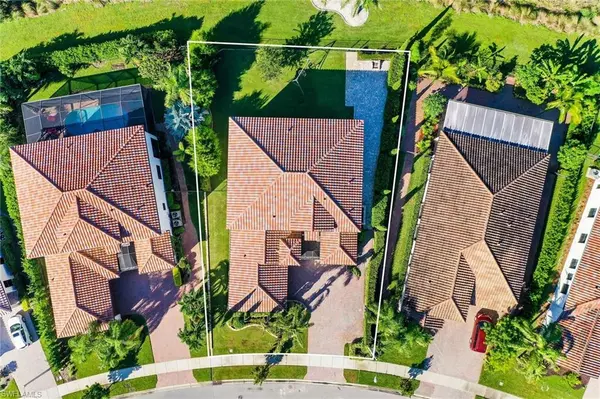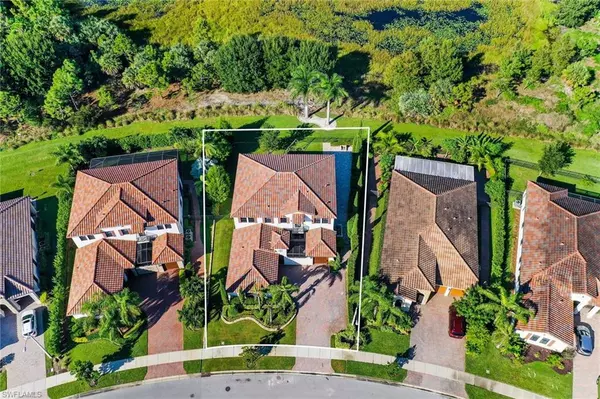$750,000
$769,900
2.6%For more information regarding the value of a property, please contact us for a free consultation.
5 Beds
5 Baths
4,032 SqFt
SOLD DATE : 01/12/2022
Key Details
Sold Price $750,000
Property Type Single Family Home
Sub Type 2 Story,Single Family Residence
Listing Status Sold
Purchase Type For Sale
Square Footage 4,032 sqft
Price per Sqft $186
Subdivision Maple Ridge
MLS Listing ID 221069907
Sold Date 01/12/22
Bedrooms 5
Full Baths 4
Half Baths 1
HOA Fees $130/mo
HOA Y/N Yes
Originating Board Bonita Springs
Year Built 2015
Annual Tax Amount $7,723
Tax Year 2020
Lot Size 10,890 Sqft
Acres 0.25
Property Description
Look no further! You found your luxurious FL retreat. 5 Bedroom, 5.5 bath house sits on a lush, quarter-acre lot with room to run, play on the swing set, or relax by the fire pit. Plus, there is ample space in backyard for additions like a pool, tiki bar, putting green...the options are endless! New Upstairs AC Unit installed SEPT 2021. The Main Bedroom with separate sitting area has 2 bathrooms (2 toilets, 2 sinks, 1 shower and 1 soaking tub) and an enormous walk-in closet. House has a Central Vacuum system, so cleaning the tile floors or Wool Carpet is a breeze! 4 bedrooms upstairs; Downstairs has a separate 1 bedroom, 1 bath casita that opens onto a screened courtyard and is ideal for a home office or guest suite. Enjoy the chef's kitchen with a built-in refrigerator and double ovens with separate cooktop and microwave. Other extras in this home include: a TESLA car charger in the 2-car garage; a Whole-House KINETICO Water Filtration System; Washer and Dryer with sink in laundry room; Basketball hoop on the expanded paver driveway; A custom, paver sidewalk leading to and continuing the length of the backyard, making it perfect for playing hard-surface games in the fenced yard.
Location
State FL
County Collier
Area Ave Maria
Rooms
Bedroom Description First Floor Bedroom,Master BR Sitting Area,Master BR Upstairs
Dining Room Breakfast Bar, Eat-in Kitchen, Formal
Kitchen Island, Walk-In Pantry
Interior
Interior Features Foyer, French Doors, Laundry Tub, Pantry, Smoke Detectors, Wired for Sound, Tray Ceiling(s), Walk-In Closet(s), Window Coverings
Heating Central Electric
Flooring Carpet, Tile
Equipment Auto Garage Door, Central Vacuum, Cooktop - Electric, Dishwasher, Disposal, Double Oven, Dryer, Microwave, Refrigerator/Freezer, Security System, Self Cleaning Oven, Smoke Detector, Wall Oven, Washer, Water Treatment Owned
Furnishings Furnished
Fireplace No
Window Features Window Coverings
Appliance Electric Cooktop, Dishwasher, Disposal, Double Oven, Dryer, Microwave, Refrigerator/Freezer, Self Cleaning Oven, Wall Oven, Washer, Water Treatment Owned
Heat Source Central Electric
Exterior
Exterior Feature Screened Porch, Screened Lanai/Porch, Built-In Wood Fire Pit, Courtyard
Parking Features Driveway Paved, Attached
Garage Spaces 3.0
Fence Fenced
Community Features Clubhouse, Dog Park, Fitness Center, Restaurant, Sidewalks, Street Lights, Tennis Court(s)
Amenities Available Basketball Court, Barbecue, Bike And Jog Path, Bocce Court, Clubhouse, Community Room, Dog Park, Electric Vehicle Charging, Fitness Center, Internet Access, Play Area, Restaurant, Shopping, Sidewalk, Streetlight, Tennis Court(s), Underground Utility
Waterfront Description None
View Y/N Yes
View Lagoon, Landscaped Area
Roof Type Tile
Street Surface Paved
Porch Screened Porch, Patio
Total Parking Spaces 3
Garage Yes
Private Pool No
Building
Lot Description Oversize
Building Description Concrete Block,Stucco, DSL/Cable Available
Story 2
Water Central
Architectural Style Two Story, Spanish, Single Family
Level or Stories 2
Structure Type Concrete Block,Stucco
New Construction No
Others
Pets Allowed Limits
Senior Community No
Tax ID 56530004766
Ownership Single Family
Security Features Security System,Smoke Detector(s)
Num of Pet 2
Read Less Info
Want to know what your home might be worth? Contact us for a FREE valuation!

Our team is ready to help you sell your home for the highest possible price ASAP

Bought with Lehigh Real Estate & Land Corp
GET MORE INFORMATION
REALTORS®

