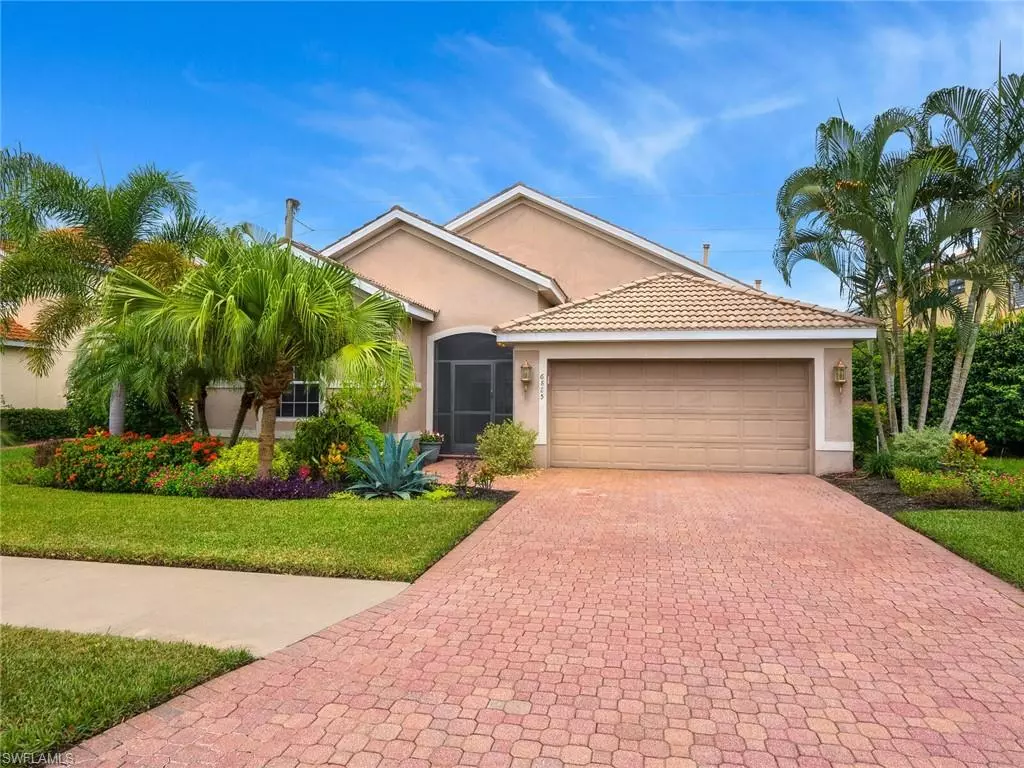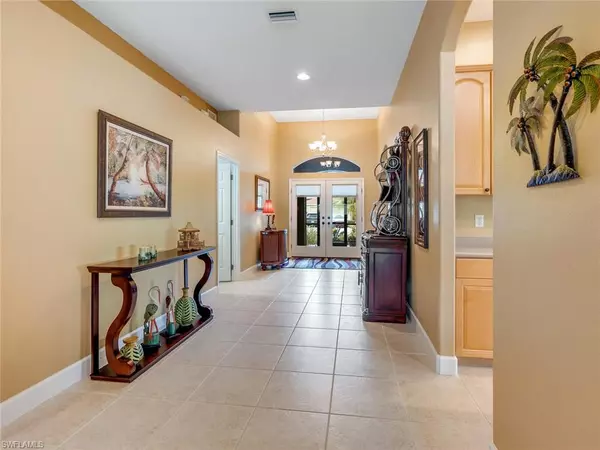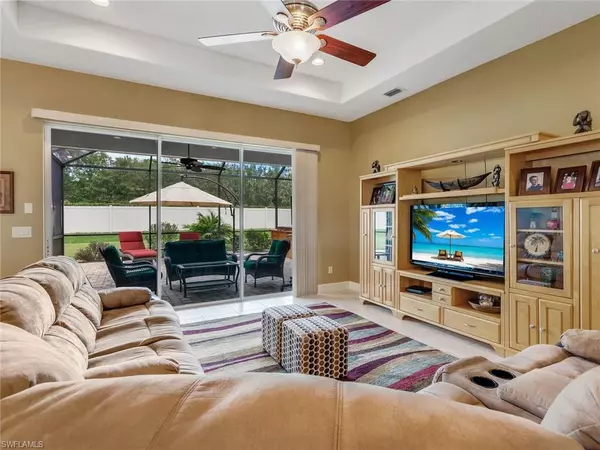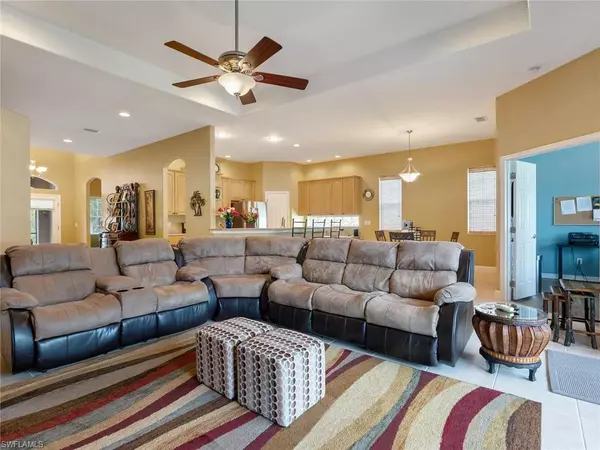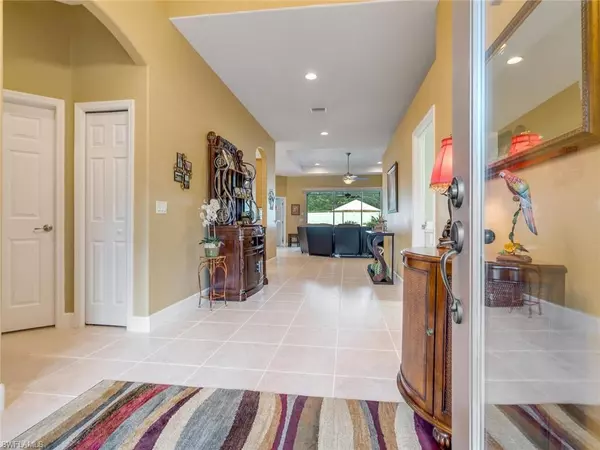$462,500
$450,000
2.8%For more information regarding the value of a property, please contact us for a free consultation.
3 Beds
2 Baths
2,162 SqFt
SOLD DATE : 01/21/2022
Key Details
Sold Price $462,500
Property Type Single Family Home
Sub Type Ranch,Single Family Residence
Listing Status Sold
Purchase Type For Sale
Square Footage 2,162 sqft
Price per Sqft $213
Subdivision River Place
MLS Listing ID 221068259
Sold Date 01/21/22
Bedrooms 3
Full Baths 2
HOA Fees $115/qua
HOA Y/N No
Originating Board Florida Gulf Coast
Year Built 2005
Annual Tax Amount $2,583
Tax Year 2020
Lot Size 7959.000 Acres
Acres 7959.0
Property Description
RARELY AVAILIBLE HOME IN THE HIGHLY SOUGHT AFTER RIVER PLACE COMMUNITY! This pet friendly community is located on the banks of the Manatee River & has everything Florida living has to offer! The French door entryway leads into this over 2,000 sq. foot IMMACULATELY kept 3BED + DEN home. Tray Ceilings, Oversized Master Bedroom, Sitting Area, His & Hers Walk in Closets, Stainless Steel Appliances, Built In Kitchen Desk & Spa are a few special features this home has to offer. Enjoy the generous amenities residents have including the Heated Pool, Fitness Center, Club House, Kayak Launch, On Site Lakes & Playground. Come & check out this slice of paradise that's only a jump, hop & skip away from Florida's white sandy beaches.
Location
State FL
County Manatee
Area River Place
Rooms
Bedroom Description First Floor Bedroom,Master BR Ground,Master BR Sitting Area,Split Bedrooms
Dining Room Dining - Living
Kitchen Built-In Desk, Gas Available, Walk-In Pantry
Interior
Interior Features Built-In Cabinets, Foyer, French Doors, Laundry Tub, Multi Phone Lines, Pantry, Smoke Detectors, Tray Ceiling(s), Volume Ceiling, Walk-In Closet(s)
Heating Central Electric
Flooring Laminate, Tile
Equipment Auto Garage Door, Cooktop - Gas, Dishwasher, Disposal, Dryer, Microwave, Refrigerator/Freezer, Smoke Detector, Washer
Furnishings Furnished
Fireplace No
Appliance Gas Cooktop, Dishwasher, Disposal, Dryer, Microwave, Refrigerator/Freezer, Washer
Heat Source Central Electric
Exterior
Exterior Feature Screened Lanai/Porch
Parking Features Driveway Paved, Attached
Garage Spaces 2.0
Pool Community
Community Features Clubhouse, Pool, Fitness Center, Sidewalks, Gated
Amenities Available Barbecue, Bike And Jog Path, Clubhouse, Pool, Fitness Center, Library, Play Area, Sidewalk
Waterfront Description None
View Y/N Yes
View Landscaped Area
Roof Type Tile
Street Surface Paved
Total Parking Spaces 2
Garage Yes
Private Pool No
Building
Lot Description Regular
Building Description Concrete Block,Stucco, DSL/Cable Available
Story 1
Water Central
Architectural Style Ranch, Single Family
Level or Stories 1
Structure Type Concrete Block,Stucco
New Construction No
Others
Pets Allowed With Approval
Senior Community No
Tax ID 19013-1975-9
Ownership Single Family
Security Features Smoke Detector(s),Gated Community
Read Less Info
Want to know what your home might be worth? Contact us for a FREE valuation!

Our team is ready to help you sell your home for the highest possible price ASAP

Bought with FGC Non-MLS Office
GET MORE INFORMATION
REALTORS®

