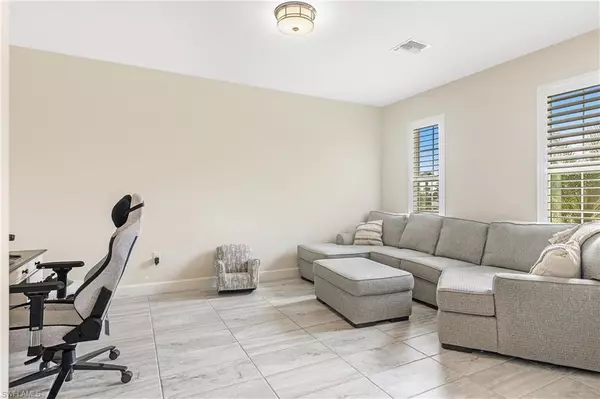$404,500
$415,900
2.7%For more information regarding the value of a property, please contact us for a free consultation.
3 Beds
2 Baths
1,978 SqFt
SOLD DATE : 02/07/2022
Key Details
Sold Price $404,500
Property Type Single Family Home
Sub Type Ranch,Single Family Residence
Listing Status Sold
Purchase Type For Sale
Square Footage 1,978 sqft
Price per Sqft $204
Subdivision Parkside
MLS Listing ID 221061299
Sold Date 02/07/22
Bedrooms 3
Full Baths 2
HOA Fees $253/qua
HOA Y/N Yes
Originating Board Florida Gulf Coast
Year Built 2018
Annual Tax Amount $5,489
Tax Year 2020
Lot Size 7,840 Sqft
Acres 0.18
Property Description
Now is your opportunity to buy in Pulte's Parkside neighborhood in Babcock Ranch! This 3+den Canopy model is known for its remarkable open kitchen, featuring white cabinets, granite countertops and stainless steel gas appliances. An interconnected cafe seating area is perfect for casual everyday meals or formal dining events. When its time to relax, retreat to the spacious owners' suite with large walk in closet. This amazing home is loaded with upgrades like plank tile floors, tray ceiling in gathering room and master bedroom, plantation shutters, and extended lanai. The corner lot has partial lake views and offers several options such as room for a pool, aluminum fence or privacy fence. Babcock Ranch offers something for everyone! 10 miles of nature preserve walking trails, fishing at the multiple piers, restaurants, lakeside boardwalk, co-working office space , Lee Healthy Life Center, doctor offices, playgrounds, 2 clubhouses, a splash pad and so much more. Come love where you live.
Location
State FL
County Charlotte
Area Babcock Ranch
Rooms
Dining Room Breakfast Bar, Dining - Family
Kitchen Island
Interior
Interior Features Tray Ceiling(s)
Heating Central Electric
Flooring Carpet, Tile
Equipment Cooktop - Gas, Dishwasher, Disposal, Dryer, Microwave, Refrigerator/Freezer, Smoke Detector, Washer
Furnishings Unfurnished
Fireplace No
Appliance Gas Cooktop, Dishwasher, Disposal, Dryer, Microwave, Refrigerator/Freezer, Washer
Heat Source Central Electric
Exterior
Exterior Feature Screened Lanai/Porch
Parking Features Attached
Garage Spaces 2.0
Pool Community
Community Features Clubhouse, Park, Pool, Dog Park, Fishing, Restaurant, Sidewalks, Street Lights, Tennis Court(s)
Amenities Available Bike And Jog Path, Clubhouse, Park, Pool, Dog Park, Electric Vehicle Charging, Fishing Pier, Internet Access, Pickleball, Play Area, Restaurant, Sidewalk, Streetlight, Tennis Court(s), Underground Utility
Waterfront Description Lake
View Y/N Yes
View Landscaped Area
Roof Type Shingle
Total Parking Spaces 2
Garage Yes
Private Pool No
Building
Lot Description Zero Lot Line
Building Description Concrete Block,Stucco, DSL/Cable Available
Story 1
Water Central
Architectural Style Ranch, Single Family
Level or Stories 1
Structure Type Concrete Block,Stucco
New Construction No
Others
Pets Allowed Limits
Senior Community No
Tax ID 422632212019
Ownership Single Family
Security Features Smoke Detector(s)
Num of Pet 3
Read Less Info
Want to know what your home might be worth? Contact us for a FREE valuation!

Our team is ready to help you sell your home for the highest possible price ASAP

Bought with Re/Max Destination Realty
GET MORE INFORMATION

REALTORS®






