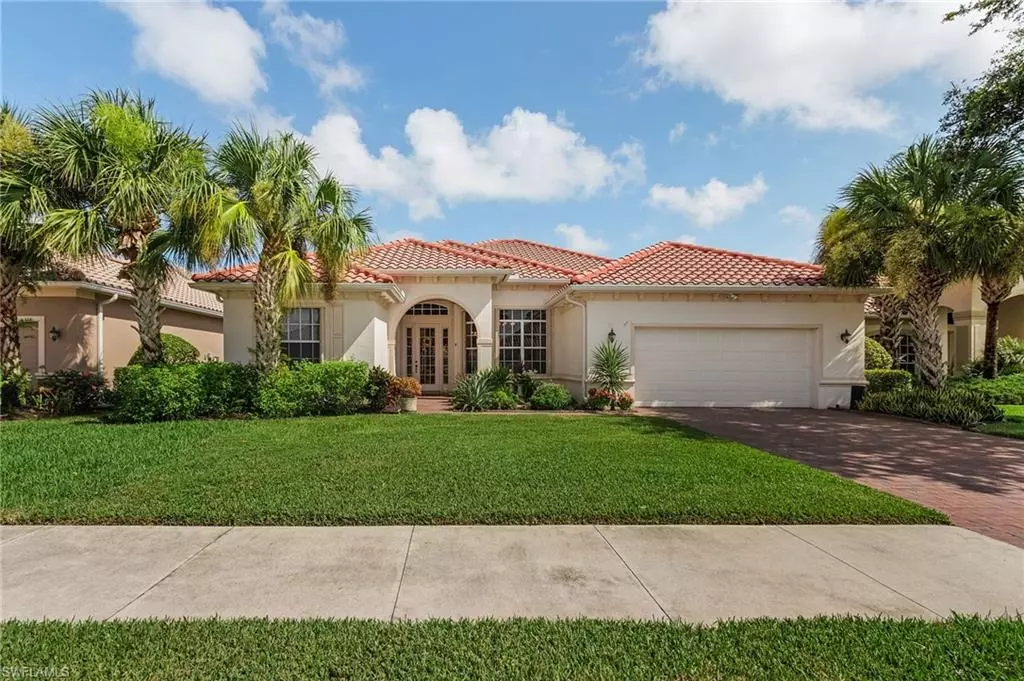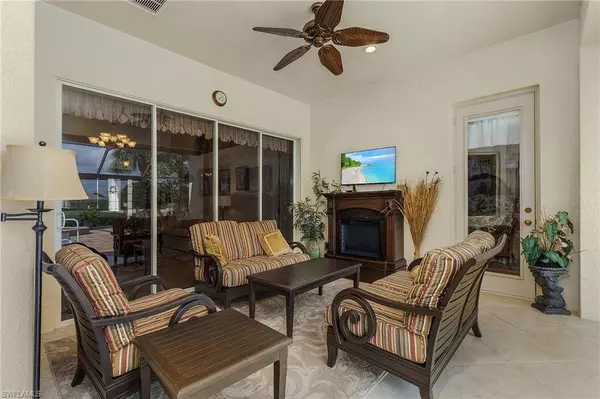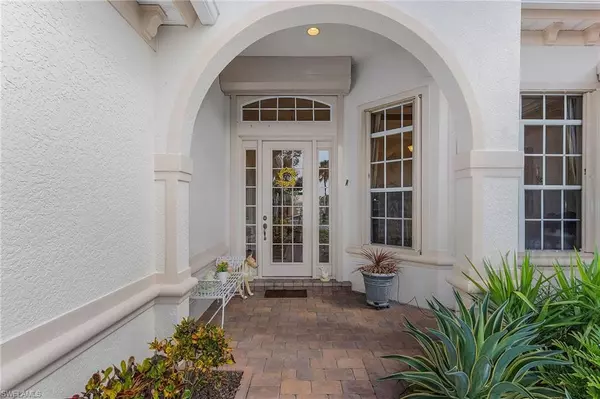$960,000
$960,000
For more information regarding the value of a property, please contact us for a free consultation.
4 Beds
3 Baths
2,756 SqFt
SOLD DATE : 02/28/2022
Key Details
Sold Price $960,000
Property Type Single Family Home
Sub Type Ranch,Single Family Residence
Listing Status Sold
Purchase Type For Sale
Square Footage 2,756 sqft
Price per Sqft $348
Subdivision Hollybrook
MLS Listing ID 221060587
Sold Date 02/28/22
Bedrooms 4
Full Baths 3
HOA Fees $283/qua
HOA Y/N Yes
Originating Board Florida Gulf Coast
Year Built 2006
Annual Tax Amount $5,479
Tax Year 202
Lot Size 10,454 Sqft
Acres 0.24
Property Description
This gorgeous 4 bedroom, 3 bath home in Twin Eagles has upgrades and extras galore and a FULL GOLF MEMBERSHIP! Step into the large airy entry and take in the scenic lake and golf course views beyond the oversized pool and spa. The extra large lanai with picture frame screen is perfect for entertaining. The ample kitchen with island and breakfast bar opens to a large family room with upgraded unobstructed view windows. All bedrooms feature new hardwood floors and custom closets in master and one guest room. The master features tray ceiling, wood floors, double custom closets and a luxury master bath. Extras: Generac generator w/500gal propane tank, whole house water softener, reverse osmosis system in kitchen, tankless water heater, electric hurricane shutters, large solar heated (2021)/saltwater pool/spa, oversized lanai with paver pool deck, landscape lighting, cabinets and sink in laundry, refurbished driveway, extra cabinet storage in garage, extended cover lanai area with tile and electric hurricane shutter, new windows in kitchen and family room area. AC replaced in 2015, new glass shower door in master.
Location
State FL
County Collier
Area Twin Eagles
Rooms
Bedroom Description Split Bedrooms
Dining Room Breakfast Bar, Eat-in Kitchen, Formal
Kitchen Island
Interior
Interior Features Closet Cabinets, Foyer, Smoke Detectors, Tray Ceiling(s), Volume Ceiling
Heating Central Electric
Flooring Tile, Wood
Equipment Auto Garage Door, Dishwasher, Disposal, Dryer, Generator, Microwave, Range, Refrigerator/Icemaker, Washer
Furnishings Unfurnished
Fireplace No
Appliance Dishwasher, Disposal, Dryer, Microwave, Range, Refrigerator/Icemaker, Washer
Heat Source Central Electric
Exterior
Exterior Feature Screened Lanai/Porch
Parking Features Driveway Paved, Attached
Garage Spaces 2.0
Pool Community, Below Ground, Concrete, Solar Heat
Community Features Clubhouse, Pool, Fitness Center, Golf, Putting Green, Restaurant, Tennis Court(s), Gated
Amenities Available Bike And Jog Path, Cabana, Clubhouse, Pool, Community Room, Spa/Hot Tub, Fitness Center, Golf Course, Pickleball, Private Membership, Putting Green, Restaurant, Sauna, Tennis Court(s)
Waterfront Description None
View Y/N Yes
View Golf Course, Lake
Roof Type Tile
Street Surface Paved
Total Parking Spaces 2
Garage Yes
Private Pool Yes
Building
Lot Description Zero Lot Line
Story 1
Water Central, Softener
Architectural Style Ranch, Single Family
Level or Stories 1
Structure Type Concrete Block,Stucco
New Construction No
Schools
Elementary Schools Corkscrew Elementary School
Middle Schools Corkscrew Middle School
High Schools Palmetto Ridge High School
Others
Pets Allowed With Approval
Senior Community No
Tax ID 78542010263
Ownership Single Family
Security Features Gated Community,Smoke Detector(s)
Read Less Info
Want to know what your home might be worth? Contact us for a FREE valuation!

Our team is ready to help you sell your home for the highest possible price ASAP

Bought with DomainRealty.com LLC
GET MORE INFORMATION

REALTORS®






