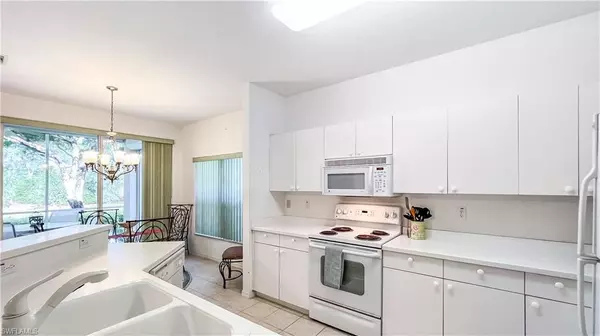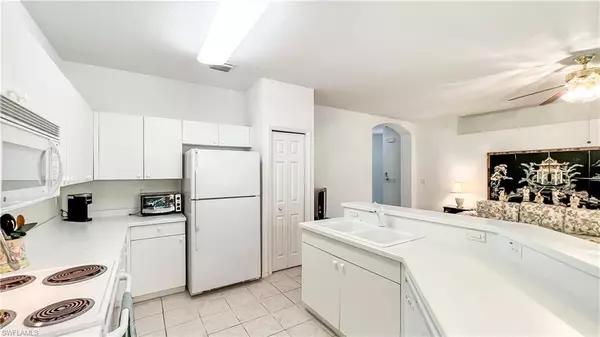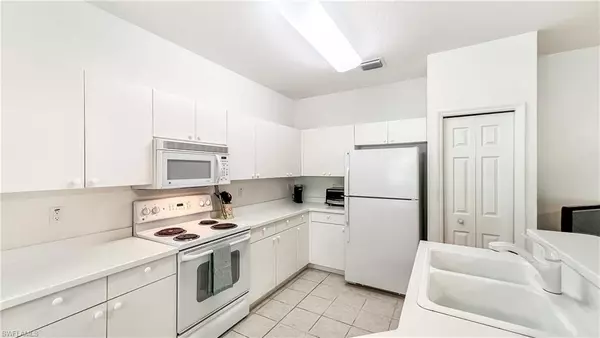$457,500
$475,000
3.7%For more information regarding the value of a property, please contact us for a free consultation.
2 Beds
2 Baths
1,654 SqFt
SOLD DATE : 08/12/2022
Key Details
Sold Price $457,500
Property Type Condo
Sub Type Low Rise (1-3)
Listing Status Sold
Purchase Type For Sale
Square Footage 1,654 sqft
Price per Sqft $276
Subdivision Jasmine Point
MLS Listing ID 222034157
Sold Date 08/12/22
Bedrooms 2
Full Baths 2
Condo Fees $1,158/qua
HOA Y/N Yes
Originating Board Florida Gulf Coast
Year Built 2004
Annual Tax Amount $2,435
Tax Year 2021
Property Description
5650 Sherborn Dr. #102, your new address situated right in the middle of North Naples. When you walk in to your new, 1st floor condo you're greeted by light, neutral tile & a spacious floorplan. Featuring 2 bedrooms + large den w/ double-door entry, 2 bathrooms, over 1650 SQ FT & attached 1-car garage, this home has been meticulously maintained. Kitchen offers an abundance of cabinet/counter space, island w/ breakfast bar & pantry. Dining & living area open to tiled lanai via expansive sliders. Master suite offers a view of the lake & master bath is well appointed with double sinks, oversized vanity, massive walk-in closet & walk-in shower. You'll love the tranquil lake view as you sip your morning coffee or have an evening cocktail watching the sunset. Additional sliders off den open to another screened lanai! Beautifully maintained exterior is complete with lush landscaping, tile roof, pavered driveway w/ additional parking spot. You'll truly appreciate the electric, hurricane shutters on the lanais & manual shutters on the windows. Carlton Lakes offers a myriad of amenities, located minutes from I75, an abundance of dining/shopping options & just SECONDS away from Seed to Table.
Location
State FL
County Collier
Area Carlton Lakes
Rooms
Bedroom Description Master BR Ground,Split Bedrooms
Dining Room Breakfast Bar, Dining - Living
Kitchen Island, Pantry
Interior
Interior Features Built-In Cabinets, Laundry Tub, Multi Phone Lines, Pantry, Smoke Detectors
Heating Central Electric
Flooring Carpet, Tile
Equipment Auto Garage Door, Dishwasher, Disposal, Dryer, Microwave, Range, Refrigerator/Freezer, Smoke Detector, Washer, Washer/Dryer Hookup
Furnishings Partially
Fireplace No
Appliance Dishwasher, Disposal, Dryer, Microwave, Range, Refrigerator/Freezer, Washer
Heat Source Central Electric
Exterior
Exterior Feature Screened Lanai/Porch
Parking Features Driveway Paved, Guest, Paved, Attached
Garage Spaces 1.0
Pool Community
Community Features Clubhouse, Pool, Fitness Center, Fishing, Sidewalks, Street Lights, Tennis Court(s), Gated
Amenities Available Basketball Court, Bike And Jog Path, Bocce Court, Clubhouse, Pool, Community Room, Spa/Hot Tub, Fitness Center, Fishing Pier, Library, Play Area, Sidewalk, Streetlight, Tennis Court(s), Underground Utility
Waterfront Description Lake
View Y/N Yes
View Lake
Roof Type Tile
Street Surface Paved
Porch Patio
Total Parking Spaces 1
Garage Yes
Private Pool No
Building
Lot Description Zero Lot Line
Building Description Concrete Block,Stucco, DSL/Cable Available
Story 1
Water Central
Architectural Style Low Rise (1-3)
Level or Stories 1
Structure Type Concrete Block,Stucco
New Construction No
Schools
Elementary Schools Veterans Memorial El
Middle Schools North Naples Middle School
High Schools Gulf Coast High School
Others
Pets Allowed Limits
Senior Community No
Tax ID 52595599184
Ownership Condo
Security Features Smoke Detector(s),Gated Community
Num of Pet 2
Read Less Info
Want to know what your home might be worth? Contact us for a FREE valuation!

Our team is ready to help you sell your home for the highest possible price ASAP

Bought with RE/MAX Realty Team
GET MORE INFORMATION
REALTORS®






