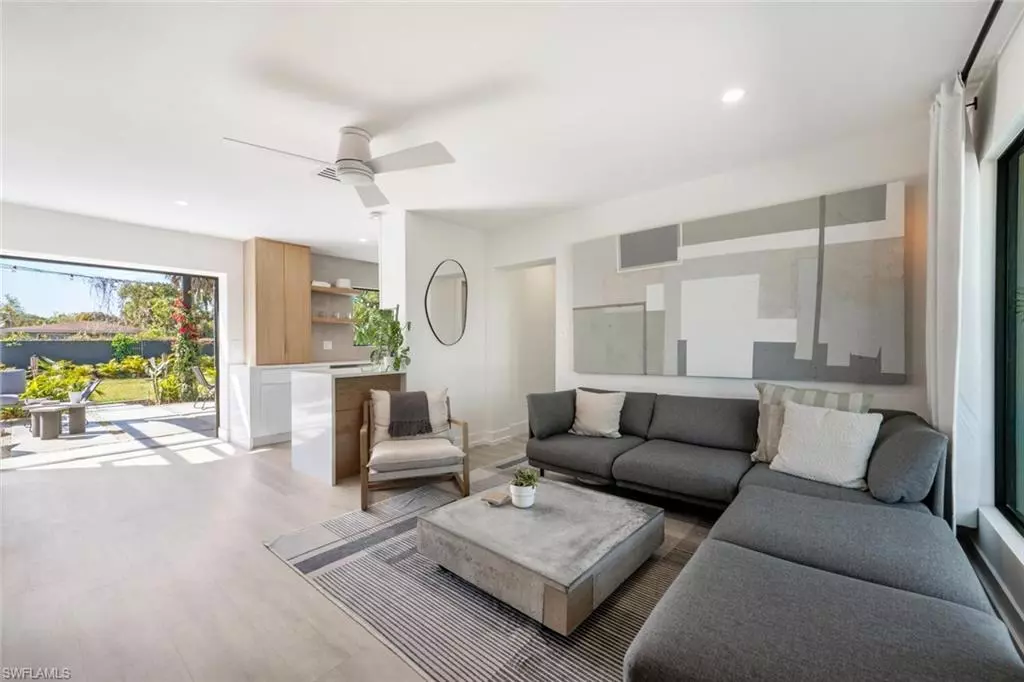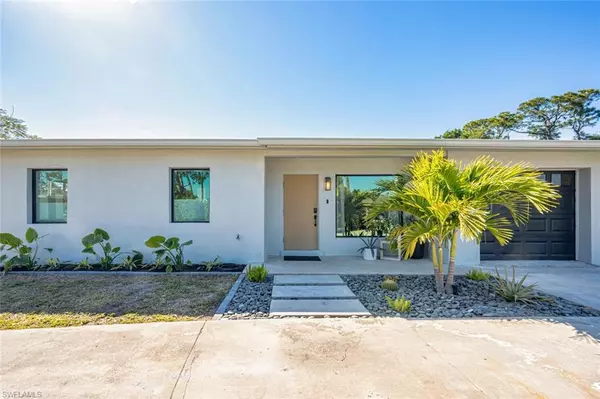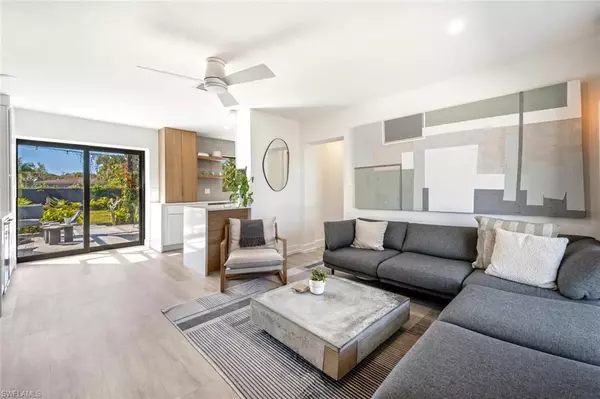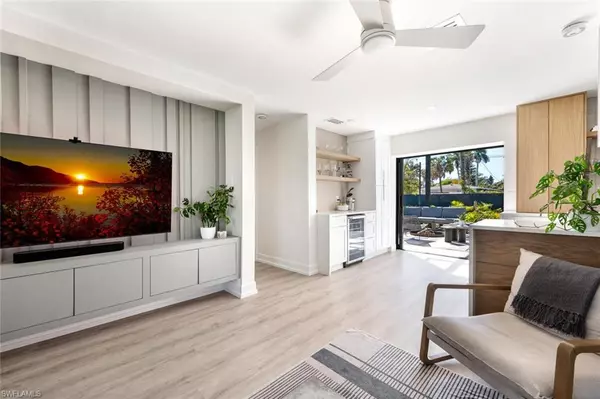$570,000
$585,000
2.6%For more information regarding the value of a property, please contact us for a free consultation.
3 Beds
1 Bath
1,046 SqFt
SOLD DATE : 04/16/2024
Key Details
Sold Price $570,000
Property Type Single Family Home
Sub Type Single Family Residence
Listing Status Sold
Purchase Type For Sale
Square Footage 1,046 sqft
Price per Sqft $544
Subdivision Avalon Estates
MLS Listing ID 224016595
Sold Date 04/16/24
Bedrooms 3
Full Baths 1
Originating Board Naples
Year Built 1961
Annual Tax Amount $4,095
Tax Year 2023
Lot Size 0.350 Acres
Acres 0.35
Property Description
VERY RARE opportunity! Immediate profit from the fully renovated, FURNISHED 3 Bedroom home as an Air BnB OR add on to the concrete block home situated on a completely fenced, RARE DOUBLE LOT (.35 acres) OR subdivide the lot and build another home or Duplex. Custom laundry room, Golf cart garage and fully fenced yard with young landscaping ready to grow and give you full privacy! Amazing features surround this home such as a circular driveway, a stock tank galvanized pool with heater, custom decking, outdoor shower and plumbing in place to add either an additional bathroom off the rear bedroom or an outdoor Summer kitchen! Impact windows (except 3) and doors reduce your insurance costs and keep the home extremely quiet inside! Located just 2 blocks from the Bayshore Arts District featuring Naples Botanical Gardens and the popular Celebration Park with Food Trucks & Floating Tiki Bars sailing daily up and down the canals and Naples bay. Just one block from Sugden Park. NO HOA Fees or restrictions and no Flooding from IAN! This is the GEM you've been waiting for!!
Location
State FL
County Collier
Area Na09 - South Naples Area
Rooms
Dining Room Breakfast Room, Eat-in Kitchen
Interior
Interior Features Great Room, Home Office, Built-In Cabinets, Wet Bar
Heating Central Electric
Cooling Ceiling Fan(s), Central Electric
Flooring Tile
Window Features Impact Resistant,Impact Resistant Windows,Window Coverings
Appliance Dishwasher, Dryer, Microwave, Range, Refrigerator/Freezer, Washer, Wine Cooler
Laundry Inside
Exterior
Exterior Feature Room for Pool
Garage Spaces 1.0
Carport Spaces 1
Fence Fenced
Pool Above Ground, Electric Heat
Community Features Street Lights, Non-Gated
Utilities Available Cable Available
Waterfront Description None
View Y/N Yes
View Landscaped Area
Roof Type Shingle
Garage Yes
Private Pool Yes
Building
Lot Description Oversize
Story 1
Sewer Central
Water Central
Level or Stories 1 Story/Ranch
Structure Type Concrete Block,Stucco
New Construction No
Others
HOA Fee Include None
Tax ID 22620320009
Ownership Single Family
Security Features Smoke Detectors
Acceptable Financing Buyer Finance/Cash, VA Loan
Listing Terms Buyer Finance/Cash, VA Loan
Read Less Info
Want to know what your home might be worth? Contact us for a FREE valuation!

Our team is ready to help you sell your home for the highest possible price ASAP
GET MORE INFORMATION

REALTORS®






