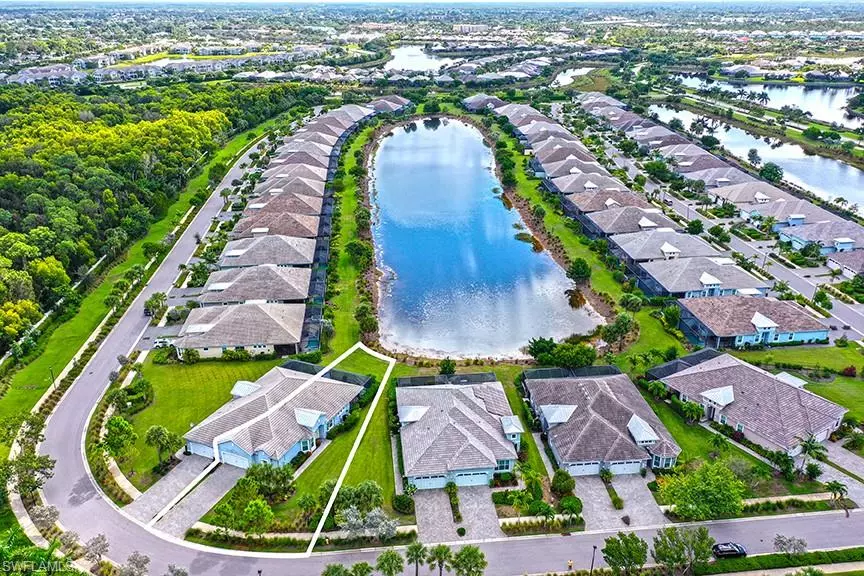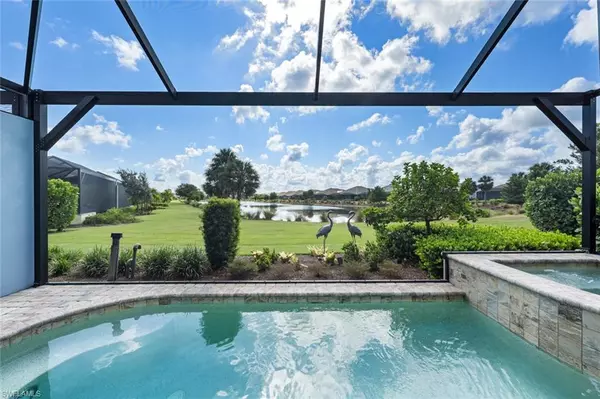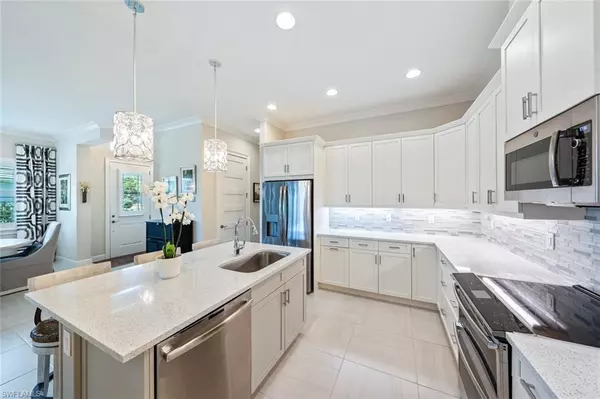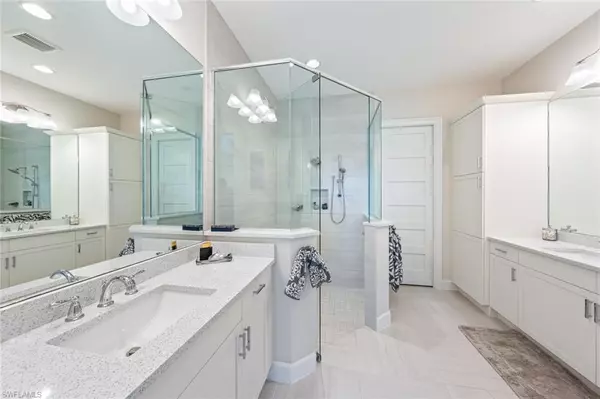$1,025,000
$1,050,000
2.4%For more information regarding the value of a property, please contact us for a free consultation.
2 Beds
2 Baths
1,784 SqFt
SOLD DATE : 04/16/2024
Key Details
Sold Price $1,025,000
Property Type Single Family Home
Sub Type Villa Attached
Listing Status Sold
Purchase Type For Sale
Square Footage 1,784 sqft
Price per Sqft $574
Subdivision Isles Of Collier Preserve
MLS Listing ID 224012190
Sold Date 04/16/24
Bedrooms 2
Full Baths 2
HOA Fees $456/qua
HOA Y/N Yes
Originating Board Naples
Year Built 2019
Annual Tax Amount $8,162
Tax Year 2023
Lot Size 8,276 Sqft
Acres 0.19
Property Description
This exceptional ‘Honeysuckle' villa has it all! Stunning long lake views, Southeast rear exposure offering ample sun with a spacious lanai and heated pool and spa, bright and open floor plan with windows in every room including the generous 14' x 11' sized den that could easily be converted to a 3rd bedroom, rare oversized corner lot with a spacious, deeded side yard allowing more natural light throughout, oversized 2 car garage, high level finishes, and impact windows, sliders, and doors! The Isles of Collier Preserve features resort style amenities including a clubhouse, on-site restaurant, state-of-the-art fitness center, resort style pool and lap pool, tennis, pickleball, and bocce ball courts, kayak launch, and a dog park. A short distance away from prestigious 5th Ave and 3rd St restaurants, shops, and the award winning sugar sand beaches in downtown Old Naples, making this home the ideal seasonal retreat or full time residence.
Location
State FL
County Collier
Area Na09 - South Naples Area
Rooms
Dining Room Dining - Family, Dining - Living, Eat-in Kitchen
Kitchen Kitchen Island
Interior
Interior Features Split Bedrooms, Den - Study, Home Office, Built-In Cabinets, Wired for Data, Entrance Foyer, Pantry
Heating Central Electric
Cooling Central Electric
Flooring Tile
Window Features Impact Resistant,Impact Resistant Windows
Appliance Electric Cooktop, Dishwasher, Disposal, Double Oven, Dryer, Microwave, Range, Refrigerator, Refrigerator/Freezer, Refrigerator/Icemaker, Washer
Laundry Inside, Sink
Exterior
Exterior Feature Sprinkler Auto, Water Display
Garage Spaces 2.0
Pool Community Lap Pool, In Ground, Electric Heat
Community Features Basketball, BBQ - Picnic, Bike And Jog Path, Bike Storage, Bocce Court, Clubhouse, Park, Pool, Community Room, Community Spa/Hot tub, Dog Park, Fitness Center, Internet Access, Pickleball, Playground, Restaurant, Sidewalks, Street Lights, Tennis Court(s), Gated
Utilities Available Cable Available
Waterfront Description Lake Front,Pond
View Y/N No
Roof Type Tile
Porch Screened Lanai/Porch, Deck, Patio
Garage Yes
Private Pool Yes
Building
Lot Description Oversize
Story 1
Sewer Central
Water Central
Level or Stories 1 Story/Ranch
Structure Type Concrete Block,Stucco
New Construction No
Others
HOA Fee Include Irrigation Water,Maintenance Grounds,Manager,Street Lights,Street Maintenance
Tax ID 52505045864
Ownership Single Family
Security Features Security System,Smoke Detector(s)
Acceptable Financing Buyer Finance/Cash
Listing Terms Buyer Finance/Cash
Read Less Info
Want to know what your home might be worth? Contact us for a FREE valuation!

Our team is ready to help you sell your home for the highest possible price ASAP
Bought with John R Wood Properties
GET MORE INFORMATION
REALTORS®






