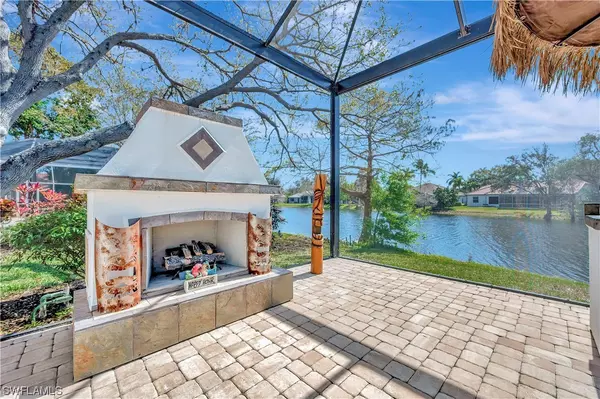$1,575,000
$1,595,000
1.3%For more information regarding the value of a property, please contact us for a free consultation.
3 Beds
2 Baths
2,220 SqFt
SOLD DATE : 04/16/2024
Key Details
Sold Price $1,575,000
Property Type Single Family Home
Sub Type Single Family Residence
Listing Status Sold
Purchase Type For Sale
Square Footage 2,220 sqft
Price per Sqft $709
Subdivision Monterey
MLS Listing ID 224019945
Sold Date 04/16/24
Style Ranch,One Story
Bedrooms 3
Full Baths 2
Construction Status Resale
HOA Fees $341/qua
HOA Y/N Yes
Year Built 1996
Annual Tax Amount $9,223
Tax Year 2023
Lot Size 0.285 Acres
Acres 0.285
Lot Dimensions Appraiser
Property Description
WELCOME TO THE VILLAGES OF MONTEREY. THIS IS A RARE OPPORTUNITY TO PURCHASE A LAKEFRONT SINGLE FAMILY HOME WITH AN EXPANSIVE LANAI. AS YOU ENTER THE HOME, YOU WILL BE CAPTIVATED BY THE BREATHTAKING WATERVIEWS, THE LAKE, INFINITY POOL AND SPA. THIS LIFESTYLE HOME IS PERFECTLY SITUATED; OFFERING SOUTHERN EXPOSURE ON THE LARGEST LAKE IN THIS GATED COMMUNITY. THIS HOME FEATURES A GOURMET KITCHEN WITH AN OPEN FLOOR PLAN AND IS PERFECT FOR ENTERTAINING FAMILY AND FRIENDS. THE PRIMARY BEDROOM AND TWO GUEST BEDROOMS FEATURE ACACIA WOOD FLOORING. THE HIGH CEILINGS BOAST CROWN MOLDING THROUGHOUT. AS YOU STEP OUT ONTO THE COVERED LANAI AND POOL DECK, WITHIN THE ENLARGED & EXPANSIVE SCREENED POOL CAGE, YOU FEEL LIKE YOU HAVE ENTERED PARADISE. FIRST YOU NOTICE THE LARGE INFINITY EDGE HEATED POOL & SPA, THEN, IN THE NEWLY EXPANDED SECTION OF THE SCREENED POOL CAGE YOU WILL SEE THE TIKI BAR AND OUTDOOR CHEF'S KITCHEN. THERE IS A GAS OUTDOOR FIREPLACE, TO WARM UP ON THOSE COOL WINTER EVENINGS. A NEW TILE ROOF WAS INSTALLED THREE YEARS AGO. THIS HOME ALSO HAS ELECTRIC HURRICANE SHUTTERS, MAKING THIS A “WORRY FREE” HOME FOR MANY YEARS TO COME! THIS IS TRULY A UNIQUE PROPERTY IN THIS COVETED NEIGHBORHOOD IN MONTEREY. THE PREMIER LOCATION OF THIS HOME OFFERS CLOSE PROXIMITY TO A-RATED SCHOOLS, AREA BEACHES, MERCATO AND SOME OF NAPLES FINEST RESTAURANTS. DON'T MISS THE OPPORTUNITY TO OWN THIS BEAUTIFUL HOME.
Location
State FL
County Collier
Community Monterey
Area Na14 -Vanderbilt Rd To Pine Ridge Rd
Rooms
Bedroom Description 3.0
Interior
Interior Features Breakfast Bar, Built-in Features, Bathtub, Separate/ Formal Dining Room, Dual Sinks, Eat-in Kitchen, Separate Shower, Cable T V, Vaulted Ceiling(s), Walk- In Closet(s), High Speed Internet, Split Bedrooms
Heating Central, Electric
Cooling Central Air, Ceiling Fan(s), Electric
Flooring Tile, Wood
Furnishings Unfurnished
Fireplace No
Window Features Single Hung,Sliding,Transom Window(s)
Appliance Dryer, Dishwasher, Disposal, Microwave, Range, Refrigerator, Wine Cooler, Washer
Laundry Inside
Exterior
Exterior Feature Other, Shutters Electric
Parking Features Attached, Garage, Garage Door Opener
Garage Spaces 2.0
Garage Description 2.0
Pool In Ground, Community
Community Features Gated, Street Lights
Amenities Available Bocce Court, Clubhouse, Fitness Center, Library, Barbecue, Picnic Area, Playground, Pickleball, Pool, Sidewalks, Tennis Court(s), Trail(s)
Waterfront Description Lake
View Y/N Yes
Water Access Desc Public
View Lake
Roof Type Tile
Porch Lanai, Porch, Screened
Garage Yes
Private Pool Yes
Building
Lot Description Rectangular Lot
Faces North
Story 1
Sewer Public Sewer
Water Public
Architectural Style Ranch, One Story
Unit Floor 1
Structure Type Block,Concrete,Stucco
Construction Status Resale
Schools
Elementary Schools Pelican Marsh
Middle Schools Pine Ridge
High Schools Barron Collier
Others
Pets Allowed Yes
HOA Fee Include Association Management,Cable TV,Internet,Legal/Accounting,Recreation Facilities,Street Lights,Security
Senior Community No
Tax ID 80445302558
Ownership Single Family
Security Features Security Gate,Gated with Guard,Gated Community,Smoke Detector(s)
Acceptable Financing All Financing Considered, Cash
Listing Terms All Financing Considered, Cash
Financing Cash
Pets Allowed Yes
Read Less Info
Want to know what your home might be worth? Contact us for a FREE valuation!

Our team is ready to help you sell your home for the highest possible price ASAP
Bought with Downing Frye Realty Inc.
GET MORE INFORMATION
REALTORS®






