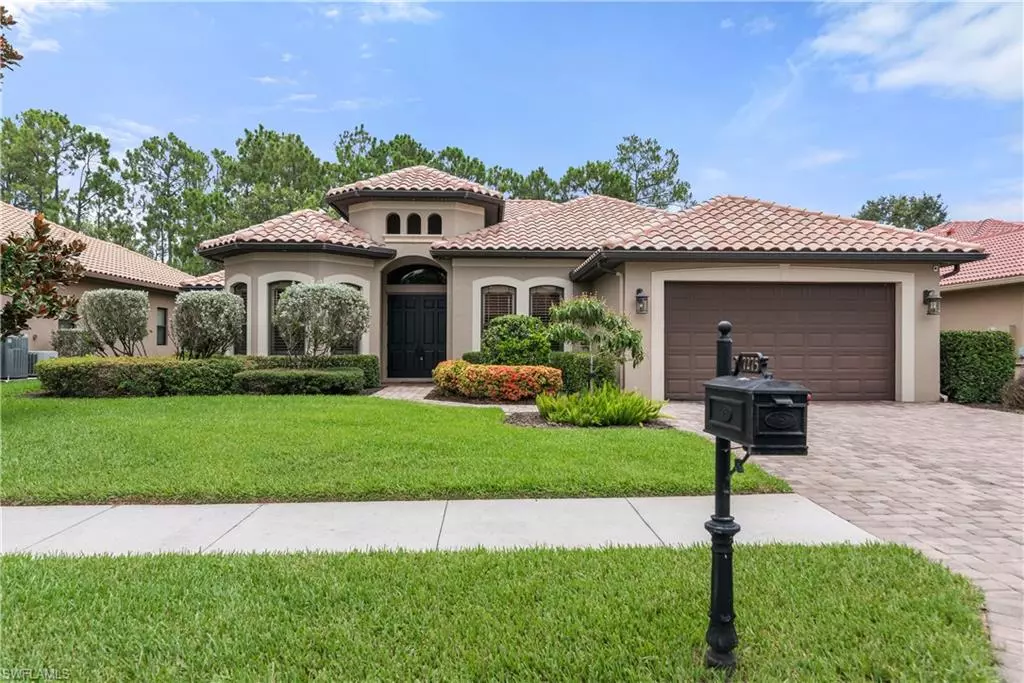$930,000
$949,777
2.1%For more information regarding the value of a property, please contact us for a free consultation.
3 Beds
3 Baths
2,971 SqFt
SOLD DATE : 03/31/2024
Key Details
Sold Price $930,000
Property Type Single Family Home
Sub Type Single Family Residence
Listing Status Sold
Purchase Type For Sale
Square Footage 2,971 sqft
Price per Sqft $313
Subdivision Black Bear Ridge
MLS Listing ID 224012048
Sold Date 03/31/24
Bedrooms 3
Full Baths 3
HOA Y/N Yes
Originating Board Naples
Year Built 2007
Annual Tax Amount $3,810
Tax Year 2022
Lot Size 10,890 Sqft
Acres 0.25
Property Description
Stunning! This three bedroom, three bath custom built home offers a living, dining, office, and bonus room with a spacious open floorplan. Distinct features of this Gulfstream home include a screened in lanai, plantation shutters, eight foot doors, freshly painted interior and exterior, walk-through master shower with dual shower heads, granite and marble countertops throughout, tile roof, paver driveway and walkway, thirteen foot ceilings in main living areas, breakfast nook with mitered glass windows, and large kitchen with custom cabinetry and walk in pantry. Spacious backyard bordering a nature preserve has plenty of space for a pool. Nestled in a small boutique community with a clubhouse offering a catering kitchen, gym, and pool. Black Bear Ridge is a private enclave of estate homes located in North Naples. This gated community is close to shopping and dining minutes from Vanderbilt Beach and Mercato!
Location
State FL
County Collier
Area Na22 - S/O Immokalee 1, 2, 32, 95, 96, 97
Direction Use main gate on the East side of the neighborhood.
Rooms
Dining Room Breakfast Bar, Eat-in Kitchen
Kitchen Kitchen Island, Pantry, Walk-In Pantry
Interior
Interior Features Central Vacuum, Great Room, Split Bedrooms, Den - Study, Family Room, Home Office, Bar, Entrance Foyer, Pantry, Volume Ceiling, Walk-In Closet(s)
Heating Central Electric
Cooling Central Electric
Flooring Carpet, Tile, Vinyl, Wood
Window Features Arched,Sliding,Shutters - Manual,Window Coverings
Appliance Dishwasher, Disposal, Dryer, Microwave, Range, Refrigerator
Laundry Inside, Sink
Exterior
Garage Spaces 2.0
Fence Fenced
Community Features Clubhouse, Pool, Community Room, Fitness Center, Internet Access, Playground, Sidewalks, Street Lights, Gated
Utilities Available Cable Available
Waterfront Description None
View Y/N Yes
View Preserve, Trees/Woods
Roof Type Tile
Street Surface Paved
Porch Screened Lanai/Porch, Patio
Garage Yes
Private Pool No
Building
Lot Description Regular
Faces Use main gate on the East side of the neighborhood.
Story 1
Sewer Central
Water Central
Level or Stories 1 Story/Ranch
Structure Type Concrete Block,Stucco
New Construction No
Schools
Elementary Schools Vineyards Elementary School
Middle Schools Oakridge Middle School
High Schools Gulf Coast High School
Others
HOA Fee Include Cable TV,Insurance,Internet,Irrigation Water,Maintenance Grounds,Legal/Accounting,Pest Control Exterior,Rec Facilities,Reserve,Street Maintenance
Tax ID 24200402523
Ownership Single Family
Security Features Smoke Detector(s),Smoke Detectors
Acceptable Financing Buyer Finance/Cash
Listing Terms Buyer Finance/Cash
Read Less Info
Want to know what your home might be worth? Contact us for a FREE valuation!

Our team is ready to help you sell your home for the highest possible price ASAP
Bought with Douglas Elliman Florida, LLC
GET MORE INFORMATION
REALTORS®

