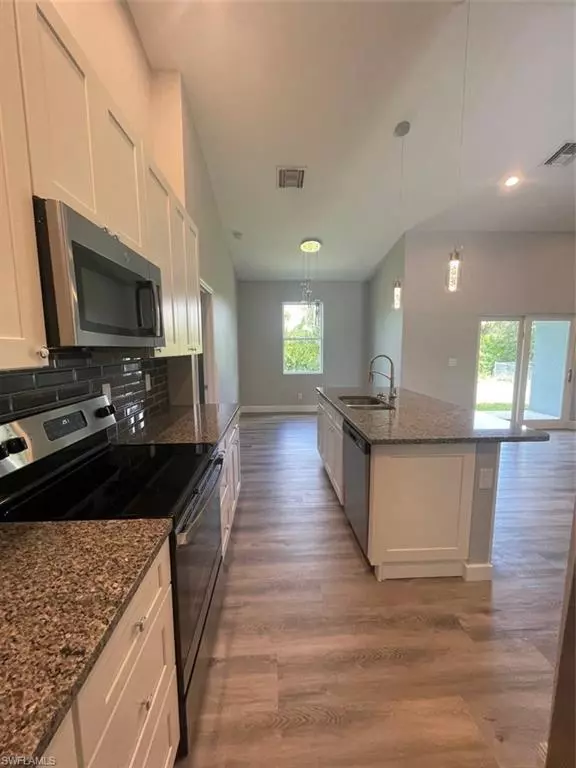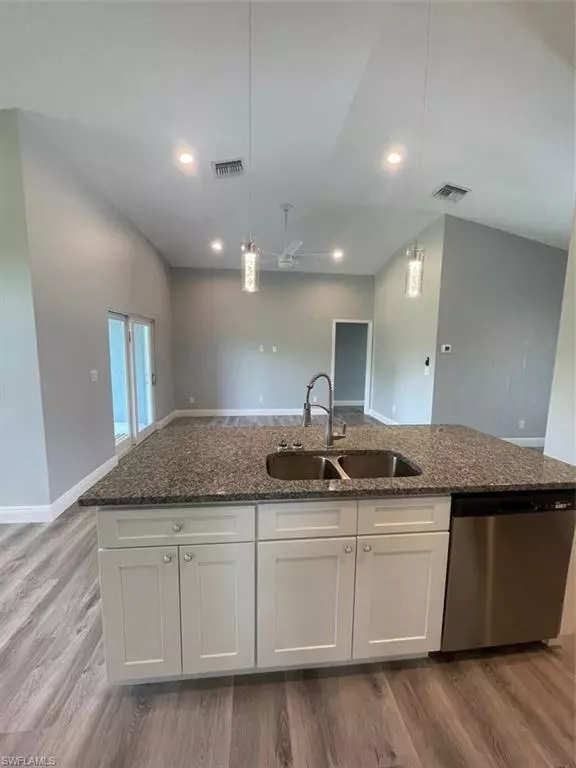$307,400
$307,400
For more information regarding the value of a property, please contact us for a free consultation.
3 Beds
2 Baths
1,436 SqFt
SOLD DATE : 04/15/2024
Key Details
Sold Price $307,400
Property Type Single Family Home
Sub Type Single Family Residence
Listing Status Sold
Purchase Type For Sale
Square Footage 1,436 sqft
Price per Sqft $214
Subdivision Port Labelle
MLS Listing ID 223055479
Sold Date 04/15/24
Bedrooms 3
Full Baths 2
Originating Board Florida Gulf Coast
Year Built 2023
Annual Tax Amount $275
Tax Year 2022
Lot Size 10,018 Sqft
Acres 0.23
Property Description
PRICE REDUCED! This stunning single-family home boasts everything you could ever desire. With three spacious bedrooms and two luxurious bathrooms, this home provides ample space for your family. The granite counters and stainless steel appliances in the kitchen add a touch of elegance and sophistication. The luxury plank wood-like flooring throughout the home adds warmth and charm, creating a cozy and inviting atmosphere. Safety and security are paramount, which is why this home is equipped with state-of-the-art security cameras, providing you with peace of mind and ensuring the safety of your loved ones. The LED fixtures throughout the home not only enhance the aesthetic appeal but also contribute to energy efficiency, saving you money on your utility bills. The Carrera tile in the bathrooms adds a touch of opulence, while the 9.4 vaulted ceilings create an open and airy ambiance. The tankless water heater ensures a constant supply of hot water, while the glass-enclosed master shower with multiple shower heads offers a spa-like experience in the comfort of your own home. Don't miss out on the opportunity to make this house your forever home!
Location
State FL
County Hendry
Area Hd01 - Hendry County
Zoning RG3
Rooms
Dining Room Breakfast Bar, Dining - Living
Kitchen Kitchen Island
Interior
Interior Features Split Bedrooms, Wired for Data, Entrance Foyer, Pantry, Vaulted Ceiling(s), Walk-In Closet(s)
Heating Central Electric
Cooling Ceiling Fan(s), Central Electric
Flooring Laminate
Window Features Sliding,Impact Resistant Windows
Appliance Dishwasher, Microwave, Range, Refrigerator/Freezer, Tankless Water Heater
Laundry Washer/Dryer Hookup, Inside
Exterior
Exterior Feature Room for Pool
Garage Spaces 2.0
Community Features None, No Subdivision
Utilities Available Cable Available
Waterfront Description None
View Y/N Yes
View Landscaped Area, Partial Buildings
Roof Type Metal
Street Surface Paved
Porch Open Porch/Lanai
Garage Yes
Private Pool No
Building
Lot Description Regular
Story 1
Sewer Septic Tank
Water Central
Level or Stories 1 Story/Ranch
Structure Type Concrete Block,Stucco
New Construction Yes
Others
HOA Fee Include None
Tax ID 4-29-43-10-020-2035.0120
Ownership Single Family
Security Features Smoke Detector(s),Smoke Detectors
Acceptable Financing Buyer Finance/Cash
Listing Terms Buyer Finance/Cash
Read Less Info
Want to know what your home might be worth? Contact us for a FREE valuation!

Our team is ready to help you sell your home for the highest possible price ASAP
Bought with Starlink Realty, Inc
GET MORE INFORMATION

REALTORS®






