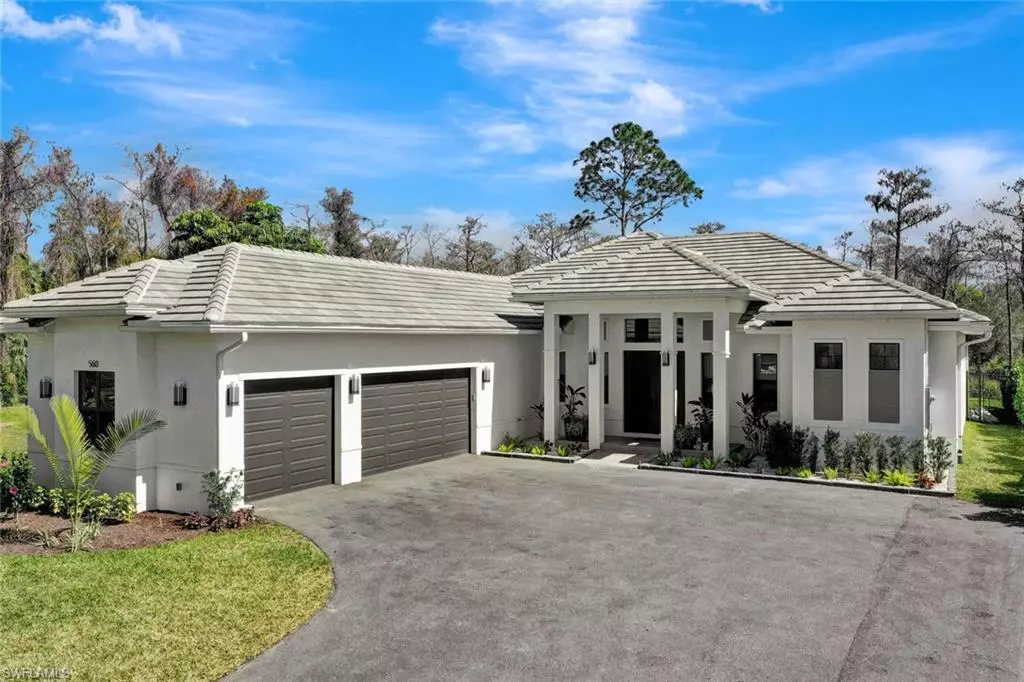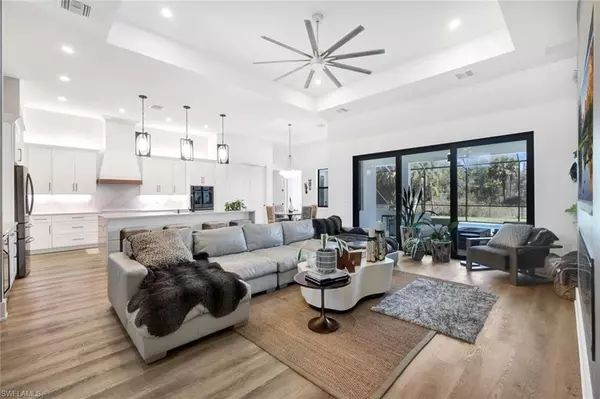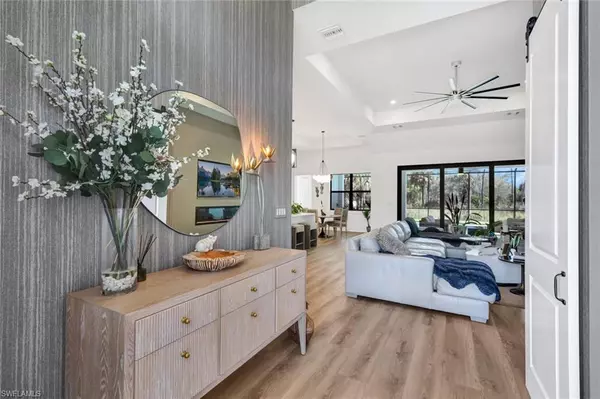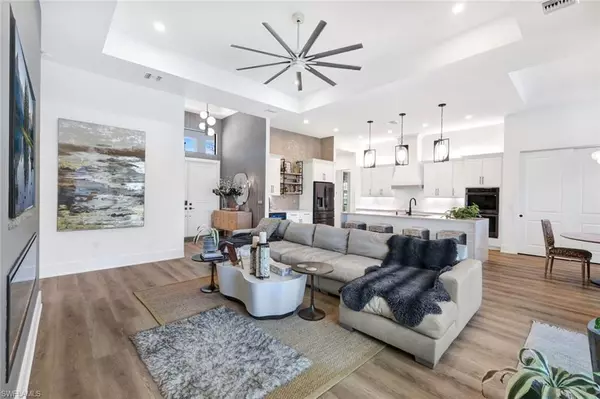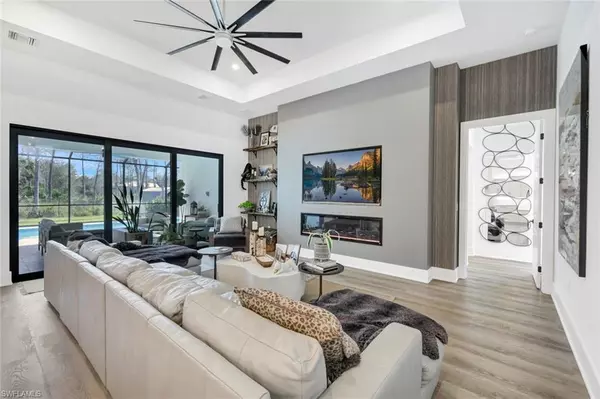$1,350,000
$1,350,000
For more information regarding the value of a property, please contact us for a free consultation.
4 Beds
3 Baths
2,448 SqFt
SOLD DATE : 04/12/2024
Key Details
Sold Price $1,350,000
Property Type Single Family Home
Sub Type Single Family Residence
Listing Status Sold
Purchase Type For Sale
Square Footage 2,448 sqft
Price per Sqft $551
Subdivision Logan Woods
MLS Listing ID 224011885
Sold Date 04/12/24
Style Contemporary
Bedrooms 4
Full Baths 3
Originating Board Naples
Year Built 2023
Annual Tax Amount $2,573
Tax Year 2023
Lot Size 1.170 Acres
Acres 1.17
Property Description
This gorgeous, newly built gem in the heart of highly sought after Logan Woods, offers 4 Bedrooms Plus a Den and 3 bathrooms. Professionally designed and decorated, the open floor plan allows the great room and kitchen to flow with ease as you entertain. High ceilings, large windows and doors fill the space with natural light. The gourmet kitchen features upgraded cabinets, oversized quartz countertops with waterfall edge and ample storage. Your luxurious retreat awaits in the primary bedroom with 2 walk-in closets, a lavish soaker tub, double vanity sinks and a walk-in shower. The additional 3 bedrooms are situated on the opposite side of the house for added privacy. Impact resistant doors and windows throughout. Huge heated swimming pool, Travertine pavers, fully screened enclosure, large fully fenced lawn perfect for pets and activities. The property continues beyond into your wooded area with endless potential. Logan Woods has no HOA fees or restrictions and abundant privacy and parking. You'll have plenty of space for all your boats, RVs, and recreational toys. Less than 7 Miles to the Beach, this home offers the perfect blend of luxury, tranquility and accessibility.
Location
State FL
County Collier
Area Na22 - S/O Immokalee 1, 2, 32, 95, 96, 97
Rooms
Primary Bedroom Level Master BR Ground
Master Bedroom Master BR Ground
Dining Room Breakfast Bar, Dining - Living
Kitchen Kitchen Island, Pantry
Interior
Interior Features Split Bedrooms, Great Room, Den - Study, Bar, Wired for Data, Pantry, Tray Ceiling(s), Walk-In Closet(s)
Heating Central Electric, Fireplace(s)
Cooling Ceiling Fan(s), Central Electric, Exhaust Fan
Flooring Tile, Vinyl
Fireplace Yes
Window Features Impact Resistant,Sliding,Impact Resistant Windows
Appliance Electric Cooktop, Dishwasher, Disposal, Double Oven, Dryer, Microwave, Range, Refrigerator/Freezer, Reverse Osmosis, Self Cleaning Oven, Washer, Water Treatment Owned, Wine Cooler
Laundry Washer/Dryer Hookup, Inside, Sink
Exterior
Exterior Feature Sprinkler Auto
Garage Spaces 3.0
Fence Fenced
Pool In Ground, Concrete, Equipment Stays, Electric Heat, Screen Enclosure
Community Features None, Non-Gated
Utilities Available Cable Available
Waterfront Description None
View Y/N Yes
View Preserve, Trees/Woods
Roof Type Tile
Porch Screened Lanai/Porch, Patio
Garage Yes
Private Pool Yes
Building
Lot Description Regular
Story 1
Sewer Septic Tank
Water Reverse Osmosis - Entire House, Well
Architectural Style Contemporary
Level or Stories 1 Story/Ranch
Structure Type Concrete Block,Stucco
New Construction No
Schools
Elementary Schools Vineyards Elementary School
Middle Schools Oakridge Middle School
High Schools Barron Collier High School
Others
HOA Fee Include None
Tax ID 41821200006
Ownership Single Family
Security Features Smoke Detector(s),Smoke Detectors
Acceptable Financing Buyer Finance/Cash
Listing Terms Buyer Finance/Cash
Read Less Info
Want to know what your home might be worth? Contact us for a FREE valuation!

Our team is ready to help you sell your home for the highest possible price ASAP
Bought with Northstar Realty Group
GET MORE INFORMATION
REALTORS®

