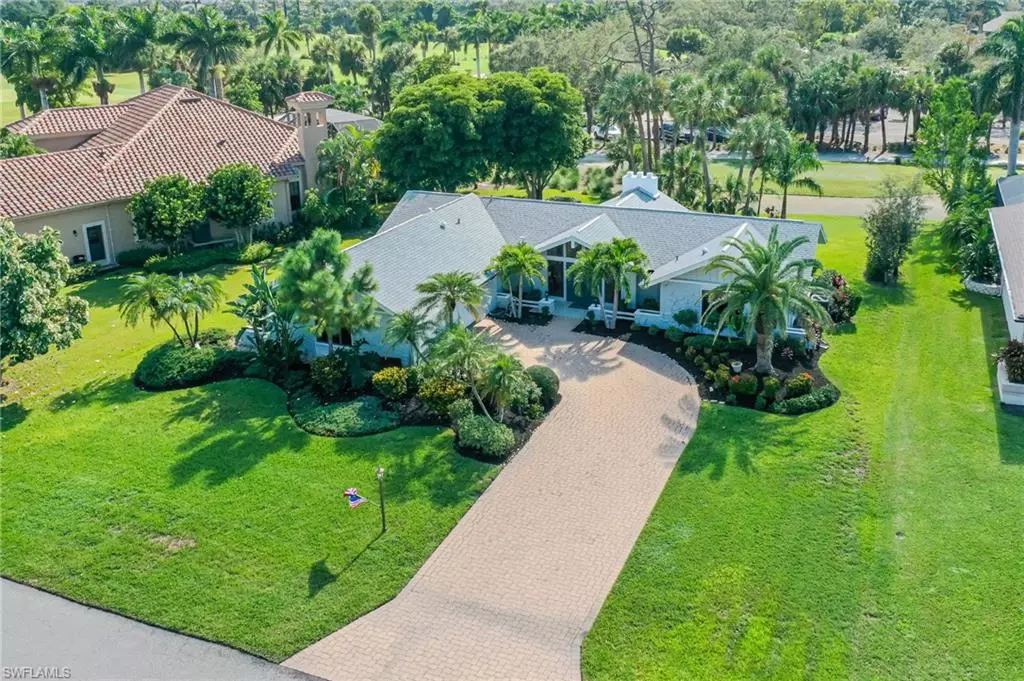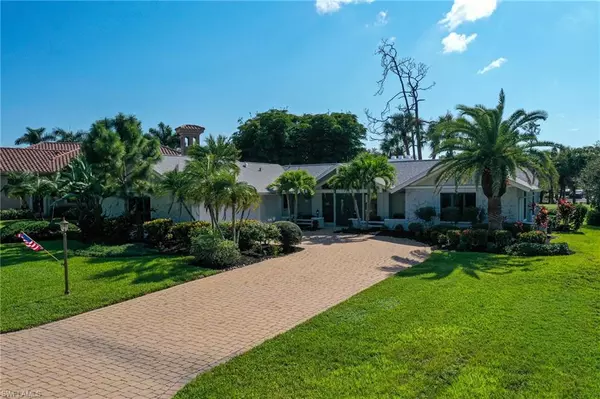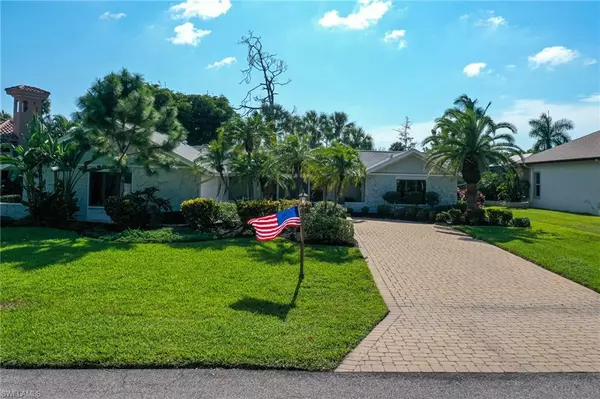$535,000
$529,900
1.0%For more information regarding the value of a property, please contact us for a free consultation.
3 Beds
3 Baths
1,934 SqFt
SOLD DATE : 04/10/2024
Key Details
Sold Price $535,000
Property Type Single Family Home
Sub Type Single Family Residence
Listing Status Sold
Purchase Type For Sale
Square Footage 1,934 sqft
Price per Sqft $276
Subdivision The Forest
MLS Listing ID 223067027
Sold Date 04/10/24
Bedrooms 3
Full Baths 3
Originating Board Florida Gulf Coast
Year Built 1981
Annual Tax Amount $2,099
Tax Year 2022
Lot Size 0.320 Acres
Acres 0.32
Property Description
MOTIVATED SELLER-Big Price Reduction!!! Here it is! Tasteful, Well Appointed, and fully remodeled home in a Golfer’s Paradise! This completely remodeled home boasts Southwest Rear Exposure right off of the 1st hole & is only 100 yards to The Club. The efficient layout provides 3 Nice Size Bedrooms, 3 FULL Tiled Baths & bonus room that could be used as a den, office, dining or under-air Florida room. The large Great Room is the centerpiece and features a Vaulted ceiling, Beamed Ceilings, Wood Burning Fireplace, and plumbed minibar. The Kitchen featuring brand new cabinets, quartz countertops, and GE stainless appliances. New porcelain tile throughout. The dual zone HVAC system is brand new and features high-end Smart ecobee thermostat. The exterior features include a Long oversized Driveway, Mature Landscaping, new paint, new roof, ring doorbell camera, coded deadbolt lock and million dollar homes flanking the property on all sides. You can enjoy TWO 18 hole championship golf courses & membership is optional. Pickleball, Bocce, Tennis, and large Sidewalks for biking highlight also highlight the forest country club’s amenity package. Come Live and Play in The Forest and enjoy the southwest Florida lifestyle at its finest!
Location
State FL
County Lee
Area Fm18 - Fort Myers Area
Zoning RM-2
Direction The Forest is located south of Gladiolus on US41. Once through the guard gate, turn left on Timberlakes. Make a left onto Bobcat Drive & home is located on the right of Bobcat Drive.
Rooms
Primary Bedroom Level Master BR Ground
Master Bedroom Master BR Ground
Dining Room Dining - Living, Eat-in Kitchen
Kitchen Pantry
Interior
Interior Features Great Room, Den - Study, Guest Bath, Cathedral Ceiling(s), Pantry, Wired for Sound, Walk-In Closet(s), Wet Bar
Heating Central Electric, Fireplace(s)
Cooling Ceiling Fan(s), Central Electric
Flooring Tile
Fireplace Yes
Window Features Impact Resistant,Jalousie,Shutters - Manual,Window Coverings
Appliance Dishwasher, Disposal, Dryer, Microwave, Range, Refrigerator/Icemaker, Self Cleaning Oven
Laundry Washer/Dryer Hookup, Inside
Exterior
Exterior Feature Room for Pool, Sprinkler Auto
Garage Spaces 2.0
Community Features Golf Equity, Bocce Court, Community Room, Fitness Center, Golf, Internet Access, Pickleball, Tennis Court(s), Gated, Golf Course, Tennis
Utilities Available Cable Available
Waterfront Description None
View Y/N Yes
View Golf Course, Landscaped Area, Pool/Club, Trees/Woods
Roof Type Shingle
Street Surface Paved
Porch Patio
Garage Yes
Private Pool No
Building
Lot Description On Golf Course, Oversize
Faces The Forest is located south of Gladiolus on US41. Once through the guard gate, turn left on Timberlakes. Make a left onto Bobcat Drive & home is located on the right of Bobcat Drive.
Story 1
Sewer Assessment Paid
Water Assessment Paid
Level or Stories 1 Story/Ranch
Structure Type Wood Frame,Stone,Stucco,Wood Siding
New Construction No
Schools
Elementary Schools School Choice
Middle Schools School Choice
High Schools School Choice
Others
HOA Fee Include Golf Course,Internet,Security,Street Lights,Street Maintenance,Trash
Tax ID 01-46-24-02-00003.0020
Ownership Single Family
Security Features Smoke Detector(s)
Acceptable Financing Buyer Finance/Cash, FHA, Seller Pays Title, VA Loan
Listing Terms Buyer Finance/Cash, FHA, Seller Pays Title, VA Loan
Read Less Info
Want to know what your home might be worth? Contact us for a FREE valuation!

Our team is ready to help you sell your home for the highest possible price ASAP
Bought with Xclusive Homes LLC
GET MORE INFORMATION

REALTORS®






