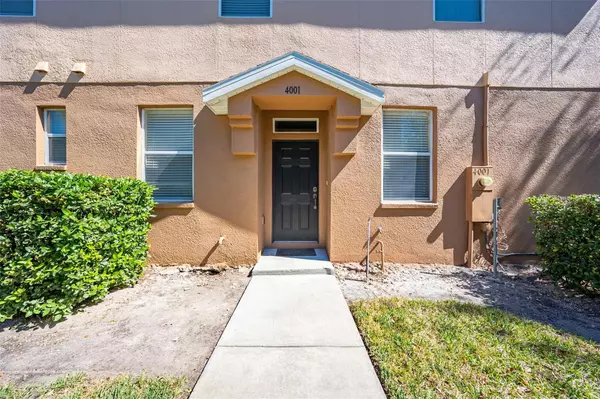$295,000
$290,000
1.7%For more information regarding the value of a property, please contact us for a free consultation.
3 Beds
3 Baths
1,768 SqFt
SOLD DATE : 04/12/2024
Key Details
Sold Price $295,000
Property Type Townhouse
Sub Type Townhouse
Listing Status Sold
Purchase Type For Sale
Square Footage 1,768 sqft
Price per Sqft $166
Subdivision Pemberly Pines
MLS Listing ID S5100050
Sold Date 04/12/24
Bedrooms 3
Full Baths 2
Half Baths 1
Construction Status Appraisal,Financing,Inspections
HOA Fees $283/qua
HOA Y/N Yes
Originating Board Stellar MLS
Year Built 2005
Annual Tax Amount $548
Lot Size 1,306 Sqft
Acres 0.03
Property Description
Welcome to your new home at 4001 Pemberly Pines Circle in the charming city of Saint Cloud, Florida! This beautifully designed townhouse offers the ideal blend of comfort, convenience, and community living.Boasting 3 bedrooms and 2.5 bathrooms, this townhouse provides ample space for families or individuals looking to settle into a cozy yet spacious abode. Whether you're just starting out on your homeownership journey or seeking a lucrative investment opportunity, this property is perfectly suited for both.One of the highlights of this property is its inclusion in a community with an HOA that covers amenities such as internet, a sparkling community pool and clubhouse. Imagine spending sunny afternoons lounging by the pool or hosting gatherings with friends and family in the clubhouse, all within steps of your front door. Located in the heart of Saint Cloud, residents of 4001 Pemberly Pines Circle enjoy easy access to a wealth of amenities, including shopping, dining, entertainment, and outdoor recreation options. With its convenient location, this townhouse offers the best of both worlds - a tranquil retreat within reach of all the excitement Central Florida has to offer.Don't miss out on the opportunity to make this your own! Schedule a viewing today and experience the charm and convenience of life at 4001 Pemberly Pines Circle.
Location
State FL
County Osceola
Community Pemberly Pines
Zoning SR3
Interior
Interior Features Ceiling Fans(s), Eat-in Kitchen, Kitchen/Family Room Combo, Living Room/Dining Room Combo, PrimaryBedroom Upstairs, Walk-In Closet(s)
Heating Central
Cooling Central Air
Flooring Carpet, Tile
Fireplace false
Appliance Convection Oven, Dishwasher, Microwave, Refrigerator
Laundry Inside
Exterior
Exterior Feature Rain Gutters, Sidewalk, Sliding Doors
Garage Spaces 2.0
Community Features Pool, Sidewalks
Utilities Available Public
Roof Type Shingle
Attached Garage true
Garage true
Private Pool No
Building
Story 2
Entry Level Two
Foundation Slab
Lot Size Range 0 to less than 1/4
Sewer Public Sewer
Water Public
Structure Type Block
New Construction false
Construction Status Appraisal,Financing,Inspections
Others
Pets Allowed Yes
HOA Fee Include Pool,Internet,Maintenance Structure,Maintenance Grounds,Pool
Senior Community No
Ownership Fee Simple
Monthly Total Fees $283
Acceptable Financing Cash, Conventional, FHA, VA Loan
Membership Fee Required Required
Listing Terms Cash, Conventional, FHA, VA Loan
Special Listing Condition None
Read Less Info
Want to know what your home might be worth? Contact us for a FREE valuation!

Our team is ready to help you sell your home for the highest possible price ASAP

© 2024 My Florida Regional MLS DBA Stellar MLS. All Rights Reserved.
Bought with RE/MAX GOLD
GET MORE INFORMATION

REALTORS®






