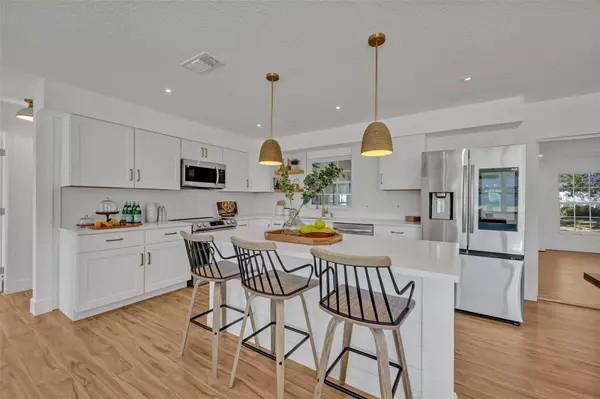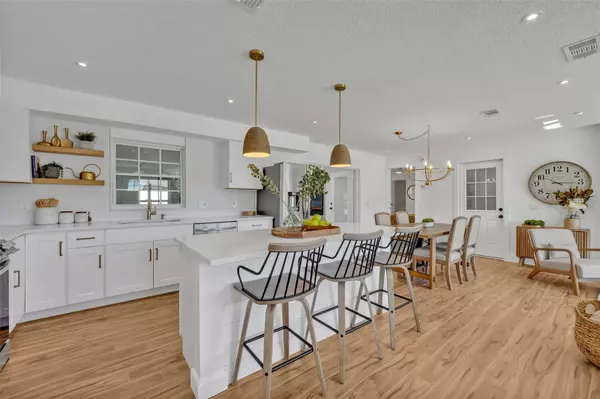$415,000
$415,000
For more information regarding the value of a property, please contact us for a free consultation.
3 Beds
2 Baths
1,554 SqFt
SOLD DATE : 04/12/2024
Key Details
Sold Price $415,000
Property Type Single Family Home
Sub Type Single Family Residence
Listing Status Sold
Purchase Type For Sale
Square Footage 1,554 sqft
Price per Sqft $267
Subdivision Chickasaw Woods First Add
MLS Listing ID O6188917
Sold Date 04/12/24
Bedrooms 3
Full Baths 2
HOA Y/N No
Originating Board Stellar MLS
Year Built 1978
Annual Tax Amount $1,253
Lot Size 8,712 Sqft
Acres 0.2
Property Description
********MULTIPLE OFFERS RECEIVED!!********Welcome to your dream home in the heart of Orlando! This beautifully renovated 3-bedroom, 2-bathroom abode offers the perfect blend of modern elegance and comfort. Situated in a prime location on a cul de sac close to shopping centers and colleges, convenience meets luxury in this delightful residence. Step inside to discover a spacious and light-filled living area, adorned with large windows that invite ample natural light to illuminate the space. The open floor plan seamlessly connects the living room to the newly updated kitchen, making it ideal for entertaining guests or enjoying family time. The kitchen boasts sleek countertops, stainless steel appliances, and ample storage space, perfect for culinary enthusiasts and home chefs alike. Whether you're preparing a quick meal or hosting a dinner party, this kitchen is sure to impress. Each of the three bedrooms offers a serene retreat, with this home having a split floor-plan where the primary bedroom is on the opposite side of the home, generous closet space, and plenty of room to unwind after a long day. The two bathrooms have been tastefully remodeled with modern fixtures and finishes, providing a spa-like experience right at home. Outside, the property is surrounded by lush landscaping, offering a peaceful oasis for relaxation or outdoor gatherings. With a large backyard and patio area, there's plenty of space for gardening, barbecues, or simply soaking up the Florida sunshine. Located in a sought-after east Orlando neighborhood, this home is just minutes away from shopping centers, restaurants, parks, Orlando International airport and renowned colleges, making it the perfect blend of convenience and luxury living. Don't miss your chance to make this stunning residence your own - schedule a showing today and experience the epitome of Orlando living!
Location
State FL
County Orange
Community Chickasaw Woods First Add
Zoning R-1A
Rooms
Other Rooms Bonus Room
Interior
Interior Features Ceiling Fans(s), Eat-in Kitchen, Kitchen/Family Room Combo, L Dining, Living Room/Dining Room Combo, Open Floorplan, Primary Bedroom Main Floor, Solid Surface Counters, Solid Wood Cabinets, Split Bedroom, Stone Counters, Thermostat
Heating Electric
Cooling Central Air
Flooring Laminate, Luxury Vinyl
Fireplaces Type Electric, Family Room, Living Room, Wood Burning
Furnishings Unfurnished
Fireplace true
Appliance Dishwasher, Disposal, Dryer, Electric Water Heater, Exhaust Fan, Freezer, Microwave, Range Hood, Refrigerator, Washer
Laundry In Garage
Exterior
Exterior Feature French Doors, Garden, Lighting, Private Mailbox, Sidewalk
Garage Spaces 2.0
Utilities Available Cable Available, Cable Connected, Electricity Available, Electricity Connected
Roof Type Metal
Attached Garage true
Garage true
Private Pool No
Building
Story 1
Entry Level One
Foundation Slab
Lot Size Range 0 to less than 1/4
Sewer Public Sewer
Water Public
Structure Type Concrete,Stucco
New Construction false
Schools
Elementary Schools Hidden Oaks Elem
Middle Schools Liberty Middle
High Schools Colonial High
Others
Senior Community No
Ownership Fee Simple
Acceptable Financing Cash, Conventional, USDA Loan, VA Loan
Listing Terms Cash, Conventional, USDA Loan, VA Loan
Special Listing Condition None
Read Less Info
Want to know what your home might be worth? Contact us for a FREE valuation!

Our team is ready to help you sell your home for the highest possible price ASAP

© 2025 My Florida Regional MLS DBA Stellar MLS. All Rights Reserved.
Bought with COMPASS FLORIDA, LLC
GET MORE INFORMATION
REALTORS®






