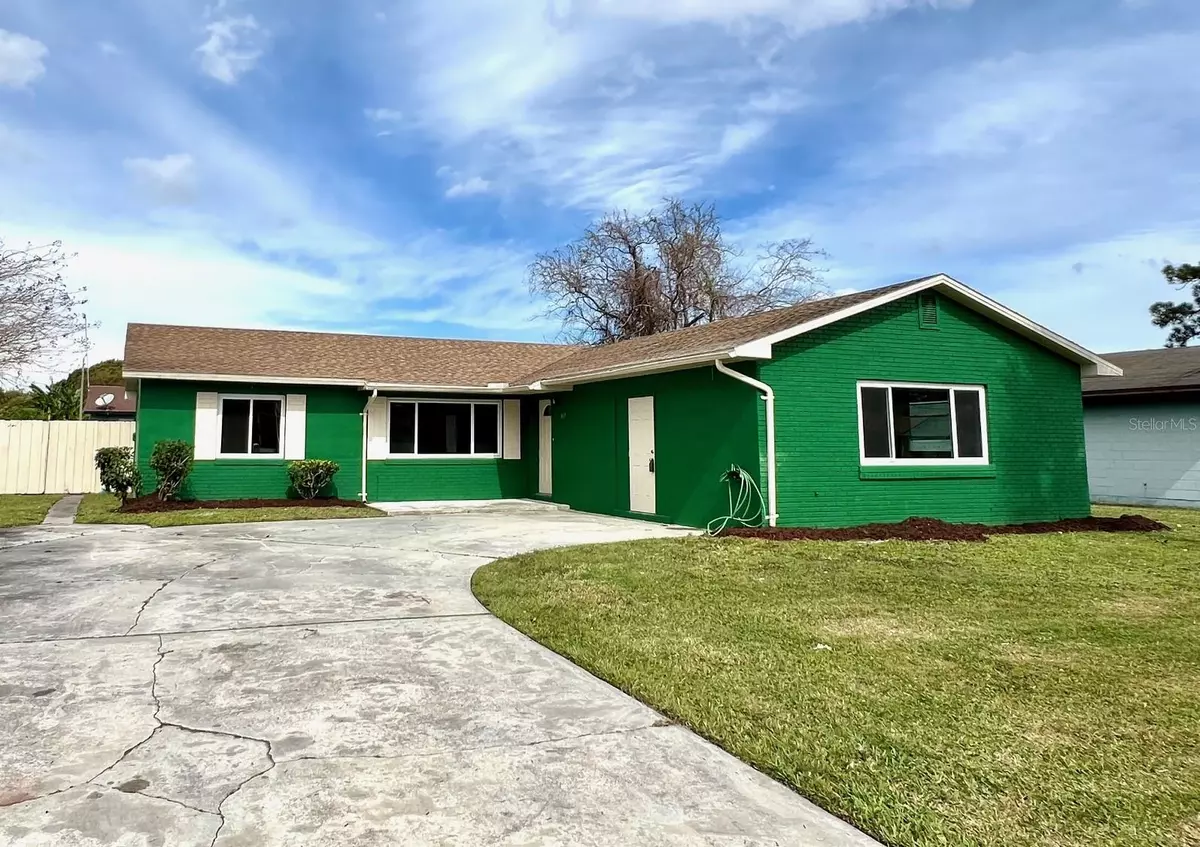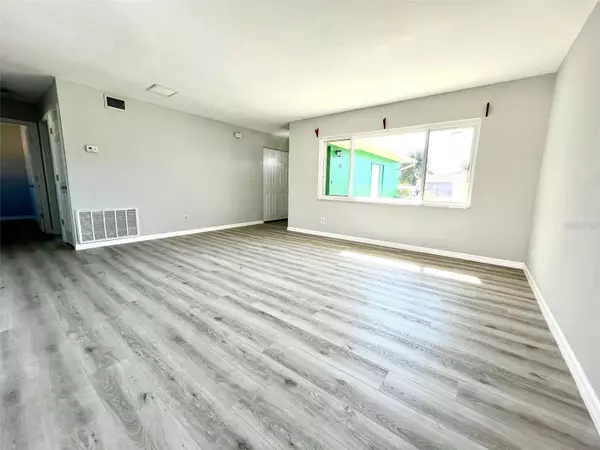$350,000
$375,000
6.7%For more information regarding the value of a property, please contact us for a free consultation.
3 Beds
2 Baths
1,775 SqFt
SOLD DATE : 04/11/2024
Key Details
Sold Price $350,000
Property Type Single Family Home
Sub Type Single Family Residence
Listing Status Sold
Purchase Type For Sale
Square Footage 1,775 sqft
Price per Sqft $197
Subdivision Bonnie Brook
MLS Listing ID O6176288
Sold Date 04/11/24
Bedrooms 3
Full Baths 2
HOA Y/N No
Originating Board Stellar MLS
Year Built 1973
Annual Tax Amount $2,591
Lot Size 7,405 Sqft
Acres 0.17
Property Description
This is a great opportunity to own a fully renovated solid concrete block home! Kitchen has brand new stainless steel refrigerator, range, and dishwasher, granite countertops and modern wood cabinetry. Primary bedroom has ceiling fan and walk-in closet, an oversized additional flex room, bathrooms are totally remodeled and updated, laundry room is a plus. Roof was replaced in 2019, new interior and exterior painting, brand new windows in the entire house and brand new sliding door that gives access to the spacious and fenced backyard, home is move-in ready! Excellent location, close to the main grocery stores, restaurants, and businesses, minutes away from Premium Outlet Int'l Drive, Mall at Millenia, less than 10 minutes from the new Universal Studios EPIC Theme Park, easy access to I-4 and Turnpike, NO HOA! Call us now for a private tour, it won't last long! Bedroom Closet Type: Built In Closet (Bedroom 3).
Location
State FL
County Orange
Community Bonnie Brook
Zoning R-1
Interior
Interior Features Open Floorplan, Walk-In Closet(s)
Heating Central
Cooling Central Air, Mini-Split Unit(s)
Flooring Ceramic Tile, Vinyl
Fireplace false
Appliance Dishwasher, Disposal, Electric Water Heater, Microwave, Refrigerator
Laundry Laundry Room
Exterior
Exterior Feature Sliding Doors
Utilities Available Cable Available, Electricity Available, Electricity Connected, Sewer Available, Sewer Connected, Water Available, Water Connected
Roof Type Shingle
Garage false
Private Pool No
Building
Story 1
Entry Level One
Foundation Block, Slab
Lot Size Range 0 to less than 1/4
Sewer Public Sewer
Water Public
Structure Type Block
New Construction false
Schools
Elementary Schools Sadler Elem
Middle Schools Westridge Middle
High Schools Lake Buena Vista High School
Others
Senior Community No
Ownership Fee Simple
Special Listing Condition None
Read Less Info
Want to know what your home might be worth? Contact us for a FREE valuation!

Our team is ready to help you sell your home for the highest possible price ASAP

© 2025 My Florida Regional MLS DBA Stellar MLS. All Rights Reserved.
Bought with AMERILEAD REALTY LLC
GET MORE INFORMATION
REALTORS®






