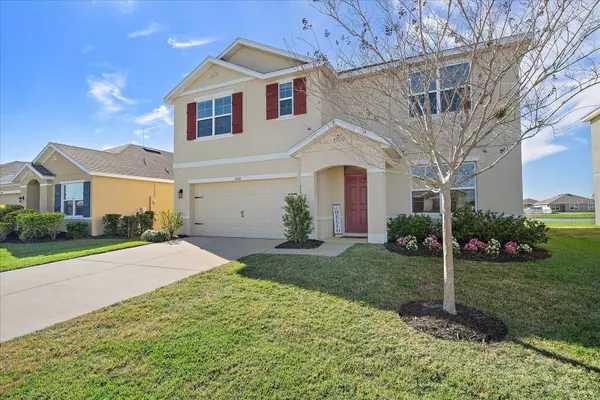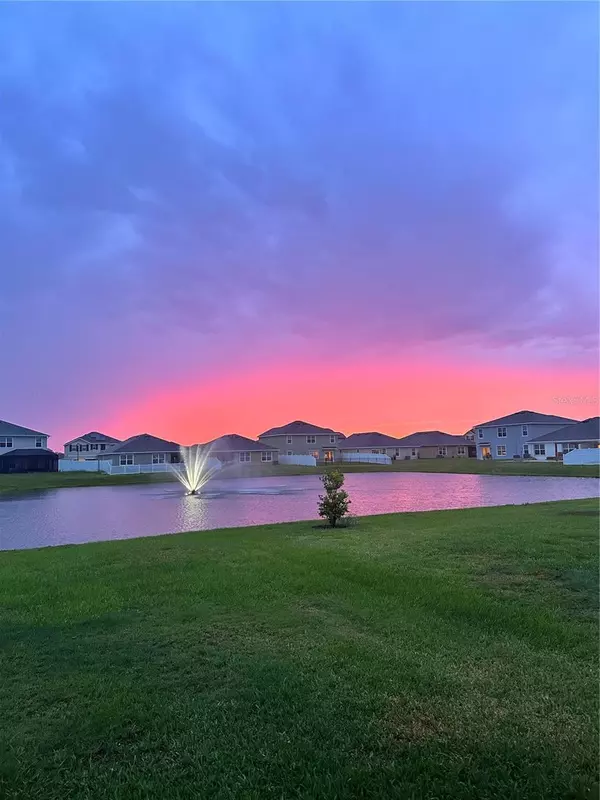$435,000
$449,999
3.3%For more information regarding the value of a property, please contact us for a free consultation.
5 Beds
3 Baths
2,616 SqFt
SOLD DATE : 04/12/2024
Key Details
Sold Price $435,000
Property Type Single Family Home
Sub Type Single Family Residence
Listing Status Sold
Purchase Type For Sale
Square Footage 2,616 sqft
Price per Sqft $166
Subdivision Villages Of Glen Creek
MLS Listing ID A4596754
Sold Date 04/12/24
Bedrooms 5
Full Baths 3
HOA Fees $80/qua
HOA Y/N Yes
Originating Board Stellar MLS
Year Built 2018
Annual Tax Amount $3,945
Lot Size 6,534 Sqft
Acres 0.15
Property Description
Welcome to your dream waterfront retreat in the Villages of Glen Creek! This well maintained, newer construction 5-bedroom, 3-bathroom home invites you to indulge in spacious living surrounded by beautiful views. Nestled on a picturesque waterfront lot, this property offers convenience and all the space you need for everyday living. As you step through the front door, you're greeted by a spacious and thoughtfully designed interior. The front entry way allows a separation from the main living space. You will find brand new vinyl plank flooring in all of your common living spaces downstairs, providing a sleek updated look. The open floor plan seamlessly connects the living room, secondary dining space, and kitchen areas, creating an ideal space for entertaining friends and family. You have a separate formal dining room or flex space at the front of the home to have family meals, or use for a hobby room or office. The kitchen, equipped with a large island, has granite counter tops, eating space at the island, plenty of white cabinetry, and a large pantry. Enjoy the relaxing water views in your backyard from the kitchen, living room, and breakfast nook area. A downstairs bedroom and full bathroom are perfect for guests. Upstairs you will find the other 4 bedrooms and a loft area. The primary suite is very large, offering a luxurious en-suite bathroom, water closet, and two regular closets, both walk-in, so you have plenty of storage space. With the 3 additional upstairs bedrooms, there's plenty of room for guests or a growing family, or multiple office and hobby rooms. Each room is designed with comfort in mind, featuring ample natural light. On the exterior, step onto the back patio and soak in the breathtaking views of the waterfront with a relaxing fountain. Whether you're sipping your morning coffee or hosting a sunset gathering, this space is perfect for relaxation and entertainment. The backyard has plenty of room for activities as well. The Villages of Glen Creek is a gated neighborhood that takes pride in its exceptional amenities. Residents enjoy access to a playground for the little ones, a large resort-style pool for those hot summer days, and covered gathering areas for socializing with neighbors and friends. It's not just a home; it's a lifestyle. Don't wait to build your dream home – it's already here waiting for you. Experience the perfect blend of luxury, comfort, and natural beauty in this waterfront gem in the Villages of Glen Creek. Schedule your private tour today and make this dream home yours! Bedroom Closet Type: Walk-in Closet (Primary Bedroom).
Location
State FL
County Manatee
Community Villages Of Glen Creek
Zoning BR-R-
Rooms
Other Rooms Family Room, Formal Dining Room Separate, Inside Utility, Loft
Interior
Interior Features Ceiling Fans(s), Eat-in Kitchen, Open Floorplan, Primary Bedroom Main Floor, Solid Wood Cabinets, Split Bedroom, Stone Counters, Thermostat, Walk-In Closet(s)
Heating Central
Cooling Central Air
Flooring Carpet, Tile, Vinyl
Furnishings Unfurnished
Fireplace false
Appliance Dishwasher, Disposal, Dryer, Electric Water Heater, Exhaust Fan, Microwave, Range, Refrigerator, Washer
Laundry In Kitchen, Laundry Room, Upper Level
Exterior
Exterior Feature Hurricane Shutters, Irrigation System, Lighting, Sliding Doors
Parking Features Driveway, Garage Door Opener
Garage Spaces 2.0
Community Features Clubhouse, Community Mailbox, Deed Restrictions, Gated Community - Guard, Playground, Pool, Sidewalks
Utilities Available Cable Connected, Electricity Connected, Public, Sewer Connected, Water Connected
Amenities Available Clubhouse, Gated, Pool
View Y/N 1
View Water
Roof Type Shingle
Porch Covered, Front Porch, Patio
Attached Garage true
Garage true
Private Pool No
Building
Lot Description In County, Level, Sidewalk, Paved
Story 2
Entry Level Two
Foundation Slab
Lot Size Range 0 to less than 1/4
Sewer Public Sewer
Water Public
Structure Type Block,Stucco
New Construction false
Schools
Elementary Schools William H. Bashaw Elementary
Middle Schools Carlos E. Haile Middle
High Schools Lakewood Ranch High
Others
Pets Allowed Yes
HOA Fee Include Cable TV,Pool,Internet,Recreational Facilities
Senior Community No
Ownership Fee Simple
Monthly Total Fees $80
Acceptable Financing Cash, Conventional, FHA, VA Loan
Membership Fee Required Required
Listing Terms Cash, Conventional, FHA, VA Loan
Special Listing Condition None
Read Less Info
Want to know what your home might be worth? Contact us for a FREE valuation!

Our team is ready to help you sell your home for the highest possible price ASAP

© 2025 My Florida Regional MLS DBA Stellar MLS. All Rights Reserved.
Bought with LA ROSA REALTY CENTRAL FLORIDA
GET MORE INFORMATION
REALTORS®






