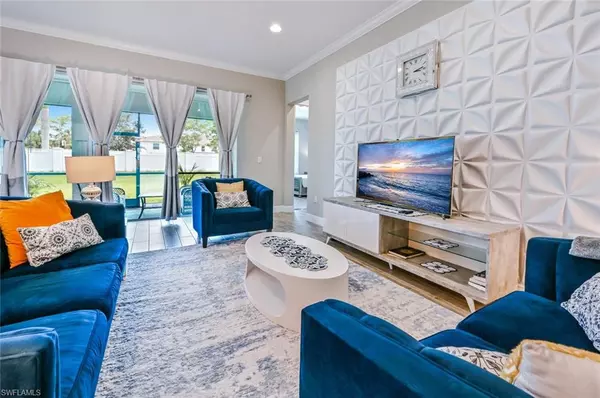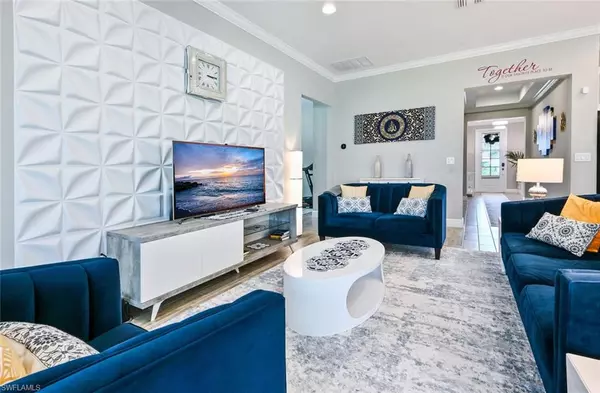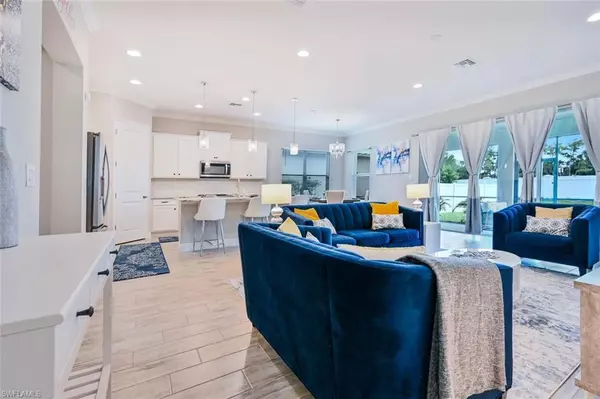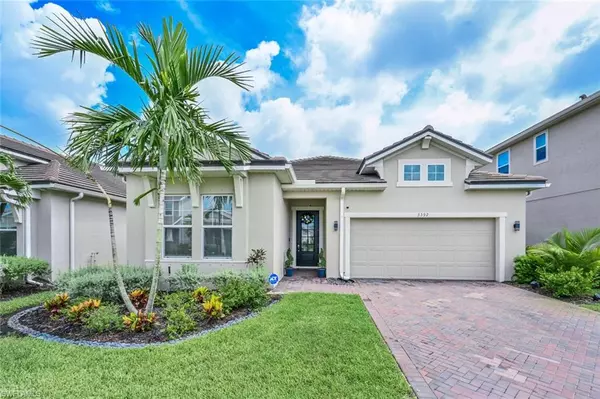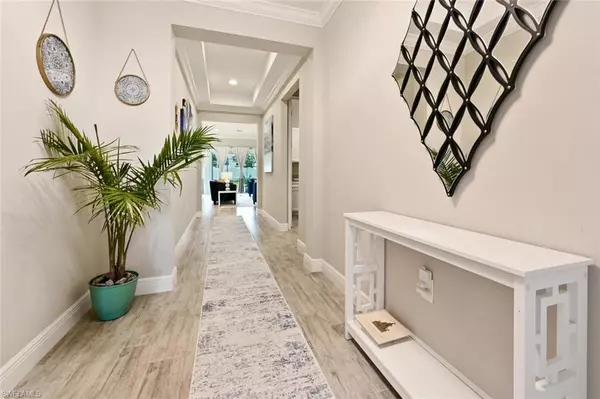$675,000
$685,000
1.5%For more information regarding the value of a property, please contact us for a free consultation.
3 Beds
2 Baths
1,994 SqFt
SOLD DATE : 04/12/2024
Key Details
Sold Price $675,000
Property Type Single Family Home
Sub Type Ranch,Single Family Residence
Listing Status Sold
Purchase Type For Sale
Square Footage 1,994 sqft
Price per Sqft $338
Subdivision Compass Landing
MLS Listing ID 224007302
Sold Date 04/12/24
Bedrooms 3
Full Baths 2
HOA Fees $283/qua
HOA Y/N No
Originating Board Naples
Year Built 2019
Annual Tax Amount $3,488
Tax Year 2022
Lot Size 6,969 Sqft
Acres 0.16
Property Description
Make your way into this Southern-exposure Single Family Home located South of Immokalee road off Collier Blvd. This home was built in 2019 and is just under 2000 sf of open living/dining space; 3 bedrooms; den; 2 bathrooms and a two car garage. Plank tiles throughout the common areas and den while carpet in the bedrooms. Cook magnificent meals in your kitchen offering beautiful 42" white cabinets; Granite counter tops; backsplash; kitchen island and walk in pantry. Other highlights include; 5" crown molding in the common areas; screened in lanai with a privacy wall; laundry room with washer/dryer, laundry sink and cabinets with extra storage. Owner's bath has dual sinks; granite counters; walk in closet; and walk in shower. Compass Landing is a gated community with low HOA fees and offering nice amenities including a Clubhouse, Community Room, Community Pool/Spa, play area and Hobby room. Short drive to Gulf beaches, Mercato, 5th Ave S, I-75 and local restaurants and shopping. Also, this community is located in an A + plus school zone so don't miss out.
Location
State FL
County Collier
Area Compass Landing
Rooms
Dining Room Dining - Living
Kitchen Walk-In Pantry
Interior
Interior Features Built-In Cabinets, Foyer, Laundry Tub, Pantry, Smoke Detectors, Tray Ceiling(s), Walk-In Closet(s), Window Coverings
Heating Central Electric
Flooring Carpet, Tile
Equipment Auto Garage Door, Cooktop - Electric, Dishwasher, Disposal, Dryer, Microwave, Range, Refrigerator/Icemaker, Washer
Furnishings Unfurnished
Fireplace No
Window Features Window Coverings
Appliance Electric Cooktop, Dishwasher, Disposal, Dryer, Microwave, Range, Refrigerator/Icemaker, Washer
Heat Source Central Electric
Exterior
Exterior Feature Screened Lanai/Porch
Parking Features Attached
Garage Spaces 2.0
Pool Community
Community Features Clubhouse, Pool, Fitness Center, Gated
Amenities Available Clubhouse, Pool, Community Room, Spa/Hot Tub, Fitness Center, Hobby Room, Play Area
Waterfront Description None
View Y/N No
View Privacy Wall
Roof Type Tile
Street Surface Paved
Total Parking Spaces 2
Garage Yes
Private Pool No
Building
Lot Description Regular
Building Description Concrete Block,Stucco, DSL/Cable Available
Story 1
Water Central
Architectural Style Ranch, Single Family
Level or Stories 1
Structure Type Concrete Block,Stucco
New Construction No
Others
Pets Allowed With Approval
Senior Community No
Ownership Single Family
Security Features Gated Community,Smoke Detector(s)
Read Less Info
Want to know what your home might be worth? Contact us for a FREE valuation!

Our team is ready to help you sell your home for the highest possible price ASAP

Bought with Waterside Realty Group, Inc
GET MORE INFORMATION
REALTORS®


