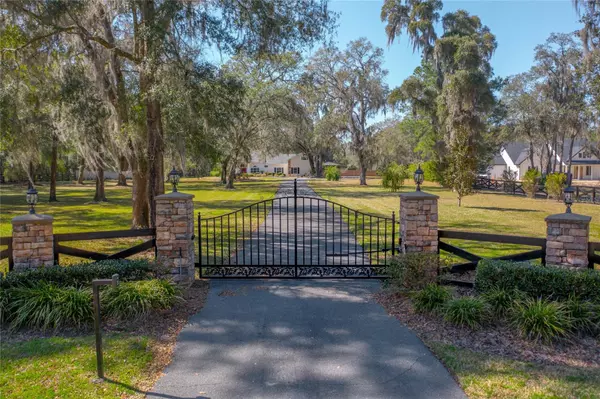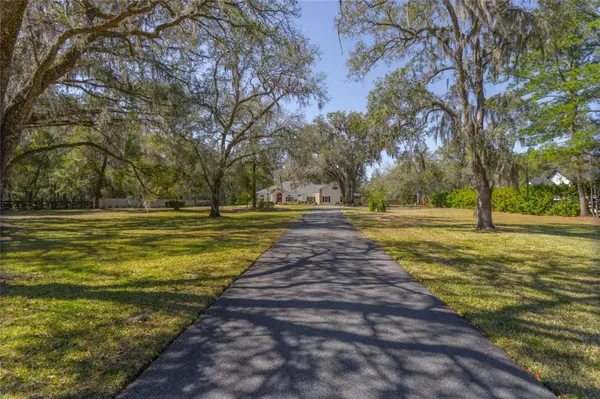$914,000
$950,000
3.8%For more information regarding the value of a property, please contact us for a free consultation.
5 Beds
3 Baths
3,317 SqFt
SOLD DATE : 04/12/2024
Key Details
Sold Price $914,000
Property Type Single Family Home
Sub Type Single Family Residence
Listing Status Sold
Purchase Type For Sale
Square Footage 3,317 sqft
Price per Sqft $275
MLS Listing ID GC519656
Sold Date 04/12/24
Bedrooms 5
Full Baths 3
Construction Status Appraisal,Financing,Inspections
HOA Y/N No
Originating Board Stellar MLS
Year Built 2008
Annual Tax Amount $8,479
Lot Size 6.260 Acres
Acres 6.26
Property Description
This custom estate home sits on a sprawling 6.26-acre and was built for entertaining. Nestled behind a gated entrance with a long asphalt circular driveway almost entirely fenced for privacy. Boasting 5 bedrooms, 3 bathrooms, and a 3-car garage, this home spans over 3,300 square feet. The thoughtful design features a 3-way split floor plan, with 12-foot ceilings in main living areas and 10-foot ceilings in bedrooms. Wood floors and tile adorn the main living areas, while carpeting is reserved for the bonus room and two of the secondary bedrooms. The kitchen is a chef's delight, offering granite counters, maple glazed cabinets with molding, 42-inch upper cabinets, double oven, 36-inch 5-burner gas cooktop with a custom stone hood, walk-in pantry, center island, breakfast bar, tile backsplash, and under-cabinet lighting. The family room is highlighted by vaulted ceilings, decorative wood beams, a stone wood-burning fireplace with a gas starter, and a custom-built entertainment system. Formal dining room, formal living room, and breakfast room offer more space for your family, friends and entertaining. The primary bedroom offers his and her walk-in closets with built-in safes, crown molding, and an alcove suitable for a desk or reading nook with built-in shelving. The primary bathroom offers split sinks with granite countertops, crown molding, dual shower heads, and a large, jetted tub. This home is equipped with built-in surround sound system, security system, and extensive crown molding. The exterior was freshly painted in 2024. Foam insulation coupled with Clay Electric, well and septic means low utilities bills! Potential in-law suite or home office with a separate entrance, ensuite bathroom, closet, and decorative wood beams. A 36X44 toy barn provides ample space for Boat/RV storage, featuring a 12-foot center aisle, power, lights, and hot/cold water. Tons of storage throughout. Outside you'll find a 12-zone irrigation system, an oversized 3-car garage + storage, and over 900 square feet of outdoor entertaining space including deck, cabana w/TV for gator games and paver fire pit area. The screened lanai is plumbed and ready for an outdoor kitchen with built-in counter and more room for entertaining. Peace and quiet setting with abundant wildlife only minutes to town, shopping, and modern conveniences. No HOA.
Location
State FL
County Alachua
Zoning A
Interior
Interior Features Ceiling Fans(s), Eat-in Kitchen, High Ceilings, Kitchen/Family Room Combo, Primary Bedroom Main Floor, Solid Wood Cabinets, Split Bedroom, Stone Counters, Thermostat, Walk-In Closet(s), Window Treatments
Heating Electric
Cooling Central Air
Flooring Carpet, Hardwood, Tile
Fireplaces Type Family Room, Stone, Wood Burning
Fireplace true
Appliance Built-In Oven, Dishwasher, Electric Water Heater, Microwave, Range, Range Hood
Laundry Electric Dryer Hookup, Inside, Laundry Room, Washer Hookup
Exterior
Exterior Feature French Doors, Irrigation System, Lighting, Outdoor Kitchen, Private Mailbox, Rain Gutters, Sidewalk
Parking Features Boat, Circular Driveway, Garage Door Opener, Golf Cart Parking, RV Parking
Garage Spaces 3.0
Fence Board, Wood
Utilities Available BB/HS Internet Available, Electricity Connected, Propane, Sprinkler Well, Water Connected
Roof Type Shingle
Porch Covered, Deck, Screened
Attached Garage true
Garage true
Private Pool No
Building
Entry Level One
Foundation Slab
Lot Size Range 5 to less than 10
Sewer Septic Tank
Water Well
Architectural Style Traditional
Structure Type Cement Siding,Wood Frame
New Construction false
Construction Status Appraisal,Financing,Inspections
Others
Senior Community No
Ownership Fee Simple
Acceptable Financing Cash, Conventional, VA Loan
Listing Terms Cash, Conventional, VA Loan
Special Listing Condition None
Read Less Info
Want to know what your home might be worth? Contact us for a FREE valuation!

Our team is ready to help you sell your home for the highest possible price ASAP

© 2025 My Florida Regional MLS DBA Stellar MLS. All Rights Reserved.
Bought with MATCHMAKER REALTY OF ALACHUA COUNTY
GET MORE INFORMATION
REALTORS®






