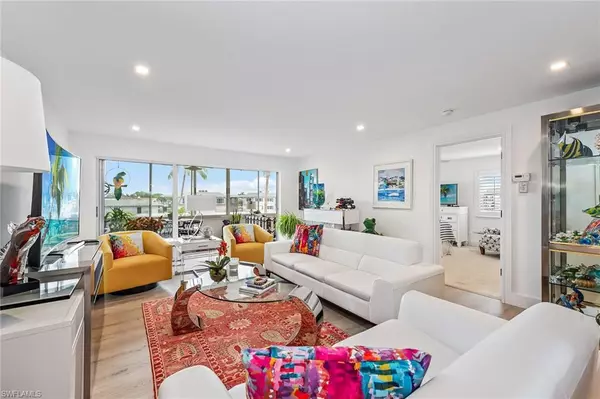$850,000
$850,000
For more information regarding the value of a property, please contact us for a free consultation.
3 Beds
3 Baths
1,616 SqFt
SOLD DATE : 04/12/2024
Key Details
Sold Price $850,000
Property Type Condo
Sub Type Mid Rise (4-7)
Listing Status Sold
Purchase Type For Sale
Square Footage 1,616 sqft
Price per Sqft $525
Subdivision Harborside West
MLS Listing ID 223071946
Sold Date 04/12/24
Bedrooms 3
Full Baths 2
Half Baths 1
Condo Fees $4,288/qua
Originating Board Naples
Year Built 1973
Annual Tax Amount $4,247
Tax Year 2022
Property Description
This newly remodeled three-bedroom, 2.5-bath bayfront retreat at Harborside West is ideally located in the highly desirable Moorings area. Directly across the street put your toes in the sand and bask in the colorful sunsets. This peaceful getaway offers a spacious floor plan, glass-enclosed lanai, custom mirrors, in-unit laundry, plantation shutters and more extra touches. The eat-in kitchen features granite countertops, mirrored backsplash, stainless steel Samsung appliances and under-cabinet lighting. Harborside West is in the heart of The Moorings, with amenities galore, including a heated pool, grilling facilities, social room with a full kitchen, exercise room, hobby room and indoor bike storage. Residents also enjoy covered parking, private storage and have peace of mind with secure entry and an on-site manager. Venetian Village is near amazing dining and shopping.
Location
State FL
County Collier
Area Na05 - Seagate Dr To Golf Dr
Rooms
Dining Room Dining - Family, Eat-in Kitchen
Interior
Interior Features Common Elevator, Split Bedrooms, Florida Room, Guest Bath, Guest Room, Wired for Data, Custom Mirrors, Entrance Foyer, Walk-In Closet(s)
Heating Central Electric
Cooling Central Electric
Flooring Carpet, Tile, Vinyl
Window Features Sliding,Window Coverings
Appliance Dishwasher, Disposal, Dryer, Microwave, Refrigerator/Freezer, Refrigerator/Icemaker, Self Cleaning Oven, Washer
Laundry Common Area, Inside
Exterior
Exterior Feature Screened Balcony, Outdoor Kitchen, Sprinkler Auto, Storage
Carport Spaces 1
Community Features BBQ - Picnic, Beach Access, Beach Club Available, Bike And Jog Path, Bike Storage, Pool, Community Room, Fitness Center, Extra Storage, Fishing, Hobby Room, Internet Access, Library, Vehicle Wash Area, Non-Gated
Utilities Available Cable Available
Waterfront Description Bay
View Y/N Yes
View Landscaped Area
Roof Type Built-Up or Flat
Porch Deck
Garage No
Private Pool No
Building
Lot Description Zero Lot Line
Building Description Concrete Block,Stucco, Elevator
Sewer Central
Water Central
Structure Type Concrete Block,Stucco
New Construction No
Others
HOA Fee Include Cable TV,Insurance,Internet,Irrigation Water,Maintenance Grounds,Legal/Accounting,Manager,Pest Control Exterior,Reserve,Sewer,Trash
Tax ID 09830440006
Ownership Condo
Security Features Smoke Detectors
Acceptable Financing Buyer Finance/Cash
Listing Terms Buyer Finance/Cash
Read Less Info
Want to know what your home might be worth? Contact us for a FREE valuation!

Our team is ready to help you sell your home for the highest possible price ASAP
Bought with Gulf Coast International Prop
GET MORE INFORMATION
REALTORS®






