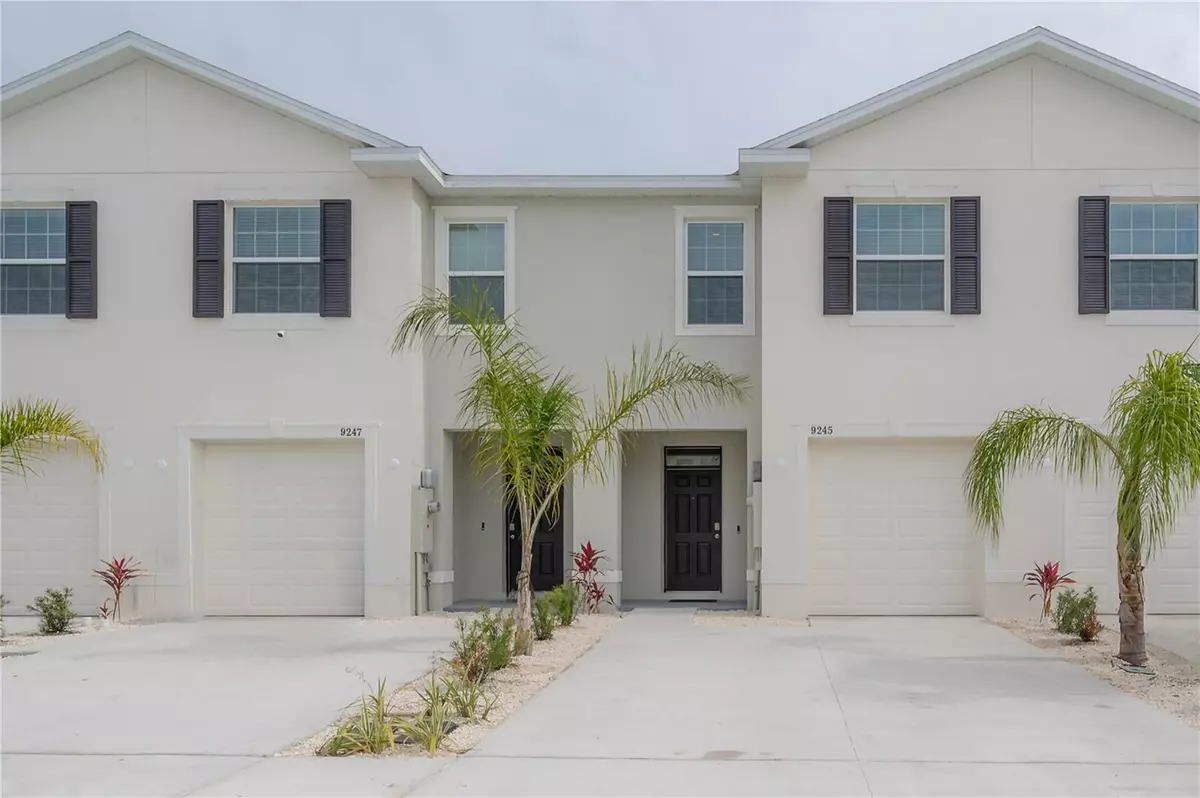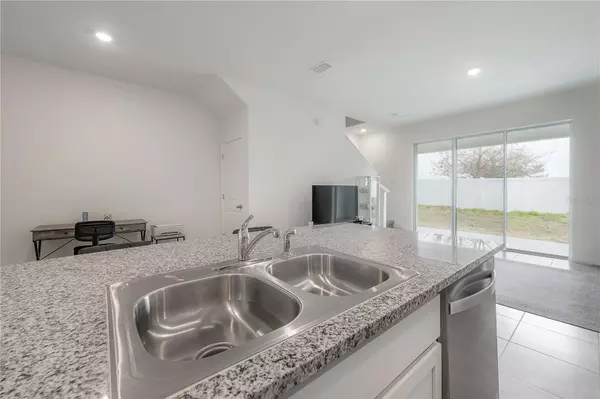$310,000
$299,500
3.5%For more information regarding the value of a property, please contact us for a free consultation.
3 Beds
3 Baths
1,673 SqFt
SOLD DATE : 04/11/2024
Key Details
Sold Price $310,000
Property Type Townhouse
Sub Type Townhouse
Listing Status Sold
Purchase Type For Sale
Square Footage 1,673 sqft
Price per Sqft $185
Subdivision Easthaven
MLS Listing ID T3505512
Sold Date 04/11/24
Bedrooms 3
Full Baths 2
Half Baths 1
Construction Status Financing
HOA Fees $205/mo
HOA Y/N Yes
Originating Board Stellar MLS
Year Built 2023
Annual Tax Amount $115
Property Description
**HUGE PRICE REDUCTION OF $15,400** Newly built in 12/2023 and Seller Offering $5000 to buyer's closing costs. Welcome home to your 'new' smart townhouse with a full and comprehensive builder's home warranty. This is a stunning new construction townhome that the seller is selling for an immediate move out of out-of-state. This 3-bedroom, 2.5-bathroom residence offers a spacious and smartly laid out 1673 square feet of living space, creating the perfect blend of comfort and style. Upon entering, you are greeted by a smart drop-zone / mud area with lots of natural light from the transom glass above the door that leads you into the well-designed open concept, Florida lifestyle ready living area with a large kitchen featuring new all stainless steel appliances, granite countertops, dual sinks and a huge walk-in pantry providing a sleek and luxurious feel. The living area is perfect for indoor-outdoor living and features a stacking, 3 panel, extra wide sliding glass door to the large covered patio overlooking a huge greenspace. The brand new air appliances are hardly used at all, this is a smart townhome with a control system for the lights and a ring doorbell, while the attached garage offers convenience and security for your vehicle with room for storage. As you make your way to the primary bedroom, you'll be captivated by the tranquil water view of the adjacent park, creating a serene retreat within your own home. The primary bedroom also boasts an en-suite bathroom, with dual sinks offering a private and luxurious space to unwind with TWO closets, a large walk-in and a bonus closet for convenience. This pet-friendly home is ideally situated right next door to a large dog park catering to both small and large dogs, with their own designated areas making it a haven for pet owners. The other two bedrooms are large and expansive, with lots of natural light coming in through the energy efficient windows. Bedroom three would be a perfect home office with a large westward facing window and large closet.
Located in a highly sought after and convenient area of Tampa that is situated 6 minutes from I-4, close to I-75 10 minutes from the Hard Rock Casino, 15 minutes from downtown Tampa and Amalie Arena, 20 min to TPA airport, close to numerous shops and restaurants, 10 minutes away from Eureka Springs Park and you can be on our world famous beaches in 45 minutes or so; yet can feel miles away from today's demanding fast-paced life. This is your opportunity to purchase an essentially brand new construction all concrete-block 'Glen model' townhome by DR Horton that was completed and purchased in late December 2023- not even 60 days ago.
The purchaser has had an unfortunate personal situation unfold that requires an immediate move back, out of state, before even completely moving in. Life happens.
No cutting grass here, the HOA takes care of that, the water, sewer and trash costs as well are included in the ~$200/mo fee. Reach out and make an appointment to come see this townhouse today and make it your home! The last of the builder's stock of homes mostly face the highway and are not move-in ready.
Location
State FL
County Hillsborough
Community Easthaven
Zoning PD/PD
Interior
Interior Features Open Floorplan, Solid Surface Counters
Heating Central, Heat Pump
Cooling Central Air
Flooring Carpet, Ceramic Tile
Furnishings Negotiable
Fireplace false
Appliance Dishwasher, Dryer, Electric Water Heater, Microwave, Range, Refrigerator, Washer
Laundry Electric Dryer Hookup, Inside, Upper Level, Washer Hookup
Exterior
Exterior Feature Irrigation System
Parking Features Driveway
Garage Spaces 1.0
Community Features None
Utilities Available BB/HS Internet Available, Cable Connected, Electricity Connected, Public, Sewer Connected, Street Lights, Underground Utilities, Water Connected
View Y/N 1
View Park/Greenbelt, Trees/Woods, Water
Roof Type Shingle
Porch Covered, Patio
Attached Garage true
Garage true
Private Pool No
Building
Lot Description In County, Level, Near Golf Course, Near Public Transit, Sidewalk, Paved, Private
Entry Level Two
Foundation Slab
Lot Size Range Non-Applicable
Builder Name D.R. Horton
Sewer Public Sewer
Water Public
Architectural Style Contemporary, Florida
Structure Type Block,Stucco
New Construction false
Construction Status Financing
Schools
Elementary Schools Folsom-Hb
Middle Schools Greco-Hb
High Schools King-Hb
Others
Pets Allowed Yes
HOA Fee Include Maintenance Grounds,Sewer,Trash,Water
Senior Community No
Ownership Fee Simple
Monthly Total Fees $205
Acceptable Financing Cash, Conventional, FHA, VA Loan
Membership Fee Required Required
Listing Terms Cash, Conventional, FHA, VA Loan
Special Listing Condition None
Read Less Info
Want to know what your home might be worth? Contact us for a FREE valuation!

Our team is ready to help you sell your home for the highest possible price ASAP

© 2025 My Florida Regional MLS DBA Stellar MLS. All Rights Reserved.
Bought with CHARLES RUTENBERG REALTY INC
GET MORE INFORMATION
REALTORS®






