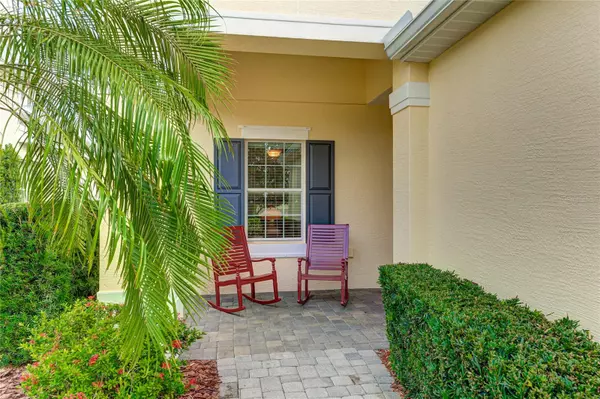$422,500
$439,000
3.8%For more information regarding the value of a property, please contact us for a free consultation.
2 Beds
2 Baths
1,525 SqFt
SOLD DATE : 04/11/2024
Key Details
Sold Price $422,500
Property Type Single Family Home
Sub Type Villa
Listing Status Sold
Purchase Type For Sale
Square Footage 1,525 sqft
Price per Sqft $277
Subdivision Eagle Trace Ph I
MLS Listing ID A4594899
Sold Date 04/11/24
Bedrooms 2
Full Baths 2
HOA Fees $333/qua
HOA Y/N Yes
Originating Board Stellar MLS
Year Built 2014
Annual Tax Amount $5,325
Lot Size 5,227 Sqft
Acres 0.12
Property Description
Discover lakefront living in the gated community of Eagle Trace! This inviting villa boasts 2 bedrooms, 2 bathrooms, and a versatile den, all situated on a prime water lot with a serene lakefront view. With just over 1,500 sq ft, it's perfect for those seeking comfort and practicality. Step through the front door, and you're greeted by a sparkling lake view that sets the tone for the entire villa. To the left, a versatile den awaits behind French doors, while to the right, a guest bedroom, guest bathroom, and laundry room provide convenience. The kitchen is open to the dining and family room and showcases upgraded cabinets, stainless steel appliances, granite countertops, a pantry, and an island with bar seating. The dining area offers a touch of sophistication with a decorative wall, while the family room features a tray ceiling and crown molding that extends throughout the main living areas. Large pocket sliders open up to the extended lanai with brick pavers, ideal for morning sunrise views or evening relaxation while overlooking the lake. The primary suite offers a gorgeous water view, with crown molding extending into the space. Two walk-in closets guide you to the ensuite bath, which features dual vanities and a spacious walk-in shower. Eagle Trace offers its residents a relaxed lifestyle complemented by a range of amenities, including a resort-style pool, spa, grilling area, tennis courts, pickleball courts, a playground, and two dog parks. Enjoy peace of mind with no CDD fee and the low HOA fee, which covers maintenance-free living. The convenient location in North Lakewood Ranch is near shopping, dining, entertainment options, and easy access to I-75 ensures you're never far from the action. Your lakefront villa awaits!
Location
State FL
County Manatee
Community Eagle Trace Ph I
Zoning PDR
Rooms
Other Rooms Den/Library/Office
Interior
Interior Features Ceiling Fans(s), Crown Molding, Eat-in Kitchen, High Ceilings, Kitchen/Family Room Combo, Open Floorplan, Solid Surface Counters, Solid Wood Cabinets, Split Bedroom, Stone Counters, Thermostat, Tray Ceiling(s), Walk-In Closet(s), Window Treatments
Heating Central, Electric
Cooling Central Air
Flooring Tile
Fireplace false
Appliance Dishwasher, Dryer, Electric Water Heater, Microwave, Range, Refrigerator, Washer
Laundry Inside, Laundry Room
Exterior
Exterior Feature Hurricane Shutters, Irrigation System, Lighting, Rain Gutters, Sidewalk, Sliding Doors
Parking Features Garage Door Opener
Garage Spaces 2.0
Community Features Clubhouse, Deed Restrictions, Dog Park, Gated Community - No Guard, Golf Carts OK, Irrigation-Reclaimed Water, Playground, Pool, Sidewalks, Tennis Courts
Utilities Available Cable Connected, Electricity Connected, Natural Gas Connected, Public, Sewer Connected, Underground Utilities, Water Connected
Amenities Available Clubhouse, Gated, Maintenance, Park, Pickleball Court(s), Playground, Pool, Security, Spa/Hot Tub, Tennis Court(s), Vehicle Restrictions
View Y/N 1
View Water
Roof Type Tile
Porch Covered, Enclosed, Front Porch, Patio, Screened
Attached Garage true
Garage true
Private Pool No
Building
Lot Description Cul-De-Sac, Landscaped, Level
Story 1
Entry Level One
Foundation Slab
Lot Size Range 0 to less than 1/4
Sewer Public Sewer
Water Public
Structure Type Block,Stucco
New Construction false
Schools
Elementary Schools Gullett Elementary
Middle Schools Dr Mona Jain Middle
High Schools Lakewood Ranch High
Others
Pets Allowed Breed Restrictions, Cats OK, Dogs OK, Yes
HOA Fee Include Pool,Escrow Reserves Fund,Insurance,Maintenance Structure,Maintenance Grounds,Management,Pest Control,Pool,Recreational Facilities,Security
Senior Community No
Ownership Fee Simple
Monthly Total Fees $333
Acceptable Financing Cash, Conventional, FHA, VA Loan
Membership Fee Required Required
Listing Terms Cash, Conventional, FHA, VA Loan
Special Listing Condition None
Read Less Info
Want to know what your home might be worth? Contact us for a FREE valuation!

Our team is ready to help you sell your home for the highest possible price ASAP

© 2024 My Florida Regional MLS DBA Stellar MLS. All Rights Reserved.
Bought with MICHAEL SAUNDERS & COMPANY
GET MORE INFORMATION

REALTORS®






