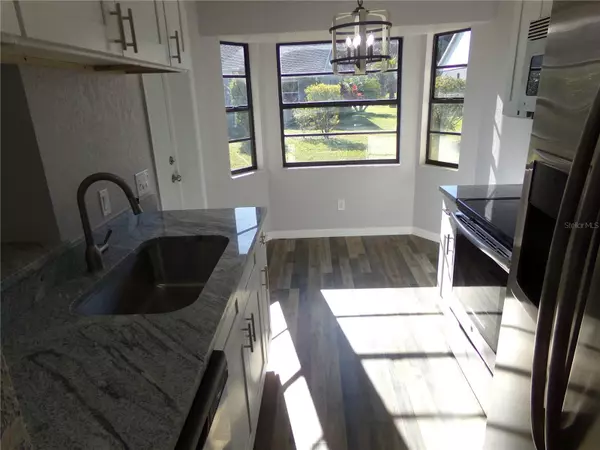$254,000
$262,000
3.1%For more information regarding the value of a property, please contact us for a free consultation.
2 Beds
2 Baths
860 SqFt
SOLD DATE : 04/11/2024
Key Details
Sold Price $254,000
Property Type Single Family Home
Sub Type Single Family Residence
Listing Status Sold
Purchase Type For Sale
Square Footage 860 sqft
Price per Sqft $295
Subdivision Hunt Ridge
MLS Listing ID W7860540
Sold Date 04/11/24
Bedrooms 2
Full Baths 2
Construction Status Appraisal,Financing,Inspections
HOA Fees $154/mo
HOA Y/N Yes
Originating Board Stellar MLS
Year Built 1987
Annual Tax Amount $2,039
Lot Size 8,712 Sqft
Acres 0.2
Property Description
WELCOME HOME to this TOTALLY REMODELED, Cozy, 2 Bedroom, 2 Bath, 1 Car Garage Home on a near Quarter Acre Lush Green Lot in the highly desirable community of Hunt Ridge at Tall Pines. All improvements have been completed in November 2023: New Roof, New HVAC, New Hot Water Heater, New Vinyl Flooring through out with Beautiful tile in Kitchen, Bathrooms, Front Port and Rear Lanai, New Cabinetry in Kitchen with Granite Countertops, New Hardware and Lighting Fixtures throughout, Ceiling Fans in all Rooms, Both Bathrooms have been completely redone with New Vanities, Granite Countertops, Sinks, Toilets, Showers with new Tile, Fixtures, Master Bath even has a Shower Seat!, both Interior and Exterior have been freshly painted, Garage Floor too! This Light and Bright Gem has lots of windows and High Vaulted Ceilings making this Warm Spacious so inviting. Low HOA Fee covers Not only Lawn Maintenance, Fertilization and Irrigation but also Trash Pick up. Centrally located, the New Entrance to the Suncoast Parkway is just a few Miles down the Road making the commute to Tampa, St Pete/Clearwater a breeze. Walking distance to the River Ridge Middle and High School as well as Shops and Restaurants makes this one the Perfect Place to Call Home! Call Today!
Location
State FL
County Pasco
Community Hunt Ridge
Zoning PUD
Interior
Interior Features Ceiling Fans(s), Eat-in Kitchen, Living Room/Dining Room Combo, Split Bedroom, Stone Counters, Vaulted Ceiling(s)
Heating Central
Cooling Central Air
Flooring Ceramic Tile, Vinyl
Fireplace false
Appliance Dishwasher, Disposal, Dryer, Electric Water Heater, Microwave, Refrigerator, Washer
Laundry In Garage
Exterior
Exterior Feature Sidewalk
Parking Features Driveway
Garage Spaces 1.0
Community Features Deed Restrictions, Golf Carts OK, Sidewalks
Utilities Available BB/HS Internet Available, Cable Available, Electricity Connected, Fire Hydrant, Sewer Connected, Street Lights, Water Connected
Roof Type Shingle
Porch Covered, Enclosed, Front Porch, Rear Porch, Screened
Attached Garage true
Garage true
Private Pool No
Building
Story 1
Entry Level One
Foundation Block, Slab
Lot Size Range 0 to less than 1/4
Sewer Public Sewer
Water Public
Structure Type Block,Stucco
New Construction false
Construction Status Appraisal,Financing,Inspections
Schools
Elementary Schools Cypress Elementary-Po
Middle Schools River Ridge Middle-Po
High Schools River Ridge High-Po
Others
Pets Allowed Cats OK, Dogs OK, Number Limit, Size Limit
HOA Fee Include Maintenance Structure,Pest Control,Trash,Water
Senior Community No
Pet Size Large (61-100 Lbs.)
Ownership Fee Simple
Monthly Total Fees $154
Acceptable Financing Cash, Conventional
Membership Fee Required Required
Listing Terms Cash, Conventional
Num of Pet 2
Special Listing Condition None
Read Less Info
Want to know what your home might be worth? Contact us for a FREE valuation!

Our team is ready to help you sell your home for the highest possible price ASAP

© 2024 My Florida Regional MLS DBA Stellar MLS. All Rights Reserved.
Bought with FUTURE HOME REALTY INC
GET MORE INFORMATION

REALTORS®






