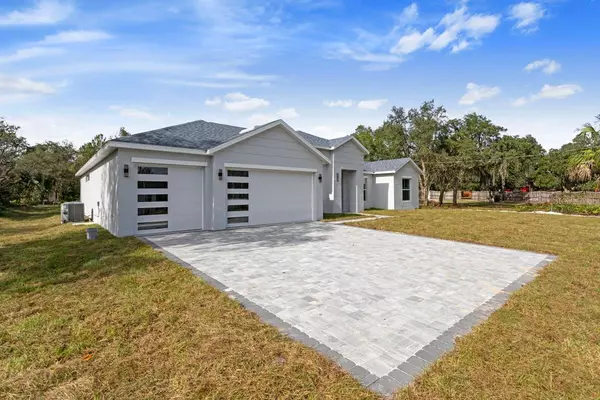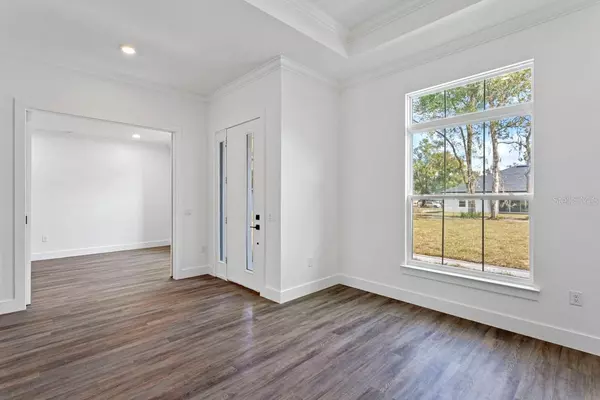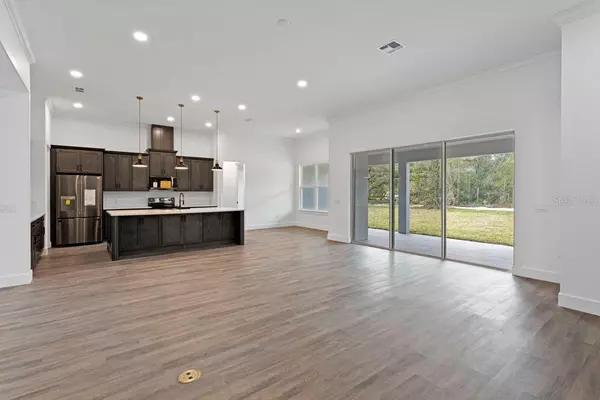$640,000
$655,000
2.3%For more information regarding the value of a property, please contact us for a free consultation.
4 Beds
3 Baths
2,750 SqFt
SOLD DATE : 04/09/2024
Key Details
Sold Price $640,000
Property Type Single Family Home
Sub Type Single Family Residence
Listing Status Sold
Purchase Type For Sale
Square Footage 2,750 sqft
Price per Sqft $232
Subdivision Knollwood Park
MLS Listing ID O6161453
Sold Date 04/09/24
Bedrooms 4
Full Baths 3
Construction Status Financing,Inspections
HOA Y/N No
Originating Board Stellar MLS
Year Built 2024
Annual Tax Amount $620
Lot Size 0.570 Acres
Acres 0.57
Property Description
PRICED TO SELL !!! PRICED TO SELL !!! PRICED TO SELL !!!
Completed Custom New Construction Home!!! NO HOA!!! Popular//Safe East Orlando Florida! 4Br/3Ba open floor//split plan home on a premium .57 acre lot on a very quiet, limited traffic street in beautiful East Orlando. This amazing Home is a short drive away from everything you would ever want and need, including UCF, Publix, Waterford Lakes Town Center, Avalon Park, major roads and highways such as 408/417/ and East Colonial Drive, commuting is a breeze from here. The best part is the location is about 15 minutes from downtown Orlando where you can enjoy elegant restaurants for fine dining, boutique shops and farmers markets. This home has a ton of amenities! Extra large 3 Car Garage with custom doors, a Great Room with 11 foot high ceilings that opens into a large modern open concept Kitchen with premium Stainless steel appliances. A large Island with a barstool area, large Farmhouse Sink, premium all wood custom shaker cabinets w/ attractive quartz in Kitchen, all baths and Laundry room. A large Dining Nook overlooking your beautiful yard. 8 ft. custom barn style doors to Den and custom 8 ft. doors throughout. Crown molding nearly everywhere, tray ceilings in Dining & Master bedroom. Walk-in Pantry and a large Laundry room with a folding area. The En-Suite has two walk-in closets, double vanity, large walk-in shower and a private water closet. Custom 8 ft. Triple Sliders in the Great Room to Lanai. Don't wait, the time is now to move into your dream home on this desirable piece of land. Bedroom Closet Type: Walk-in Closet (Primary Bedroom).
Location
State FL
County Orange
Community Knollwood Park
Zoning R-1
Rooms
Other Rooms Den/Library/Office, Formal Dining Room Separate
Interior
Interior Features Ceiling Fans(s), Crown Molding, High Ceilings, Kitchen/Family Room Combo, Open Floorplan, Primary Bedroom Main Floor, Solid Surface Counters, Solid Wood Cabinets, Split Bedroom
Heating Central
Cooling Central Air
Flooring Luxury Vinyl
Fireplace false
Appliance Dishwasher, Disposal, Microwave, Range, Refrigerator
Laundry Laundry Room
Exterior
Exterior Feature Sliding Doors
Parking Features Oversized
Garage Spaces 3.0
Utilities Available Electricity Connected, Private
Roof Type Shingle
Porch Front Porch, Rear Porch
Attached Garage true
Garage true
Private Pool No
Building
Lot Description Cleared, Flag Lot, In County, Paved
Story 1
Entry Level One
Foundation Slab
Lot Size Range 1/2 to less than 1
Builder Name Triton Builders,LLC
Sewer Septic Tank
Water Well
Architectural Style Ranch
Structure Type Block,Stucco
New Construction true
Construction Status Financing,Inspections
Schools
Elementary Schools Bonneville Elem
Middle Schools Corner Lake Middle
High Schools East River High
Others
Pets Allowed Yes
Senior Community No
Ownership Fee Simple
Acceptable Financing Cash, Conventional, FHA, VA Loan
Listing Terms Cash, Conventional, FHA, VA Loan
Special Listing Condition None
Read Less Info
Want to know what your home might be worth? Contact us for a FREE valuation!

Our team is ready to help you sell your home for the highest possible price ASAP

© 2025 My Florida Regional MLS DBA Stellar MLS. All Rights Reserved.
Bought with LOKATION
GET MORE INFORMATION
REALTORS®






