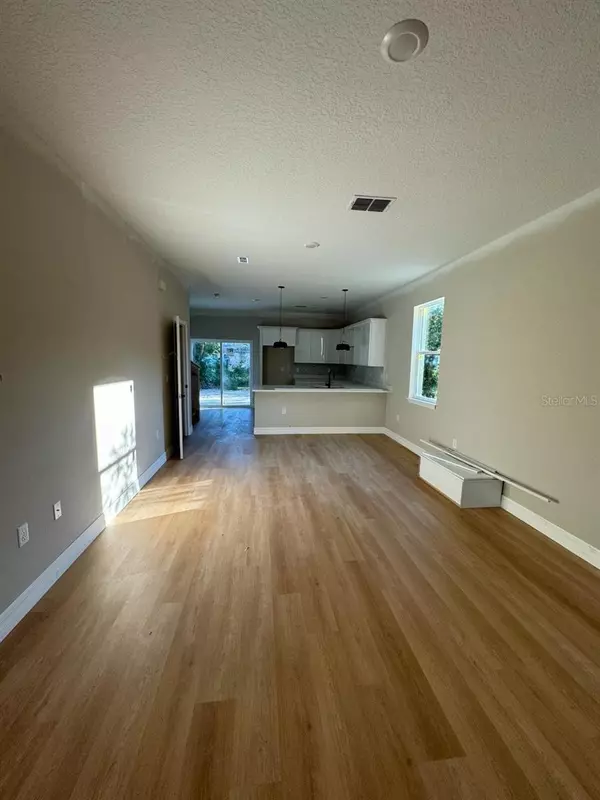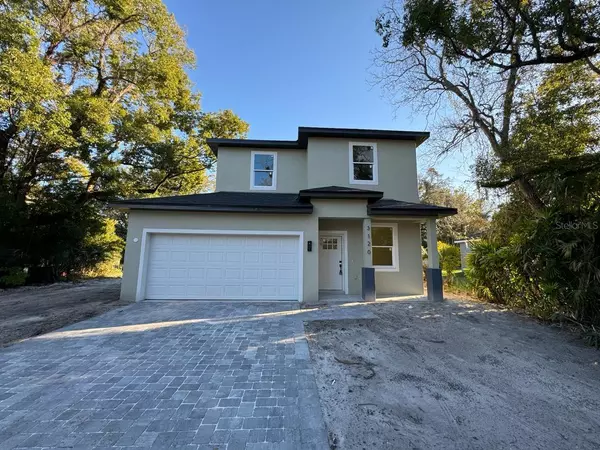$370,000
$375,000
1.3%For more information regarding the value of a property, please contact us for a free consultation.
3 Beds
3 Baths
1,549 SqFt
SOLD DATE : 04/10/2024
Key Details
Sold Price $370,000
Property Type Single Family Home
Sub Type Single Family Residence
Listing Status Sold
Purchase Type For Sale
Square Footage 1,549 sqft
Price per Sqft $238
Subdivision Cottage Hill Sub
MLS Listing ID O6181422
Sold Date 04/10/24
Bedrooms 3
Full Baths 2
Half Baths 1
HOA Y/N No
Originating Board Stellar MLS
Year Built 2023
Annual Tax Amount $646
Lot Size 7,405 Sqft
Acres 0.17
Property Description
Welcome to your NEW CONSTRUCTION HOME!
This brand-new 3-bedroom, 2.5-bathroom home unfolds its modern elegance and spacious charm as you step inside. Three inviting bedrooms await, offering comfort and room to retreat. The master bathroom is a sanctuary with double sinks, a separate shower, and a luxurious bathtub for relaxation. In the kitchen, discover a gourmet haven with brand new stainless steel appliances - perfect for culinary adventures. On the main level, relish in the absence of carpet, replaced by beautiful, low-maintenance flooring. The open layout seamlessly connects the kitchen, dining area, and living room - an entertainer's dream. Park with ease on the expansive driveway, a welcome convenience for multiple vehicles or guests. Embrace the potential of a spacious backyard for gardening, grilling, or simply enjoying the Florida sunshine. Don't miss the opportunity to make this stunning new construction home yours. Contact us today for a viewing and experience the beauty and comfort of this exceptional property!
Location
State FL
County Orange
Community Cottage Hill Sub
Zoning R-2
Interior
Interior Features Eat-in Kitchen, Kitchen/Family Room Combo, Living Room/Dining Room Combo, Open Floorplan, PrimaryBedroom Upstairs, Stone Counters, Thermostat
Heating Electric
Cooling Central Air
Flooring Ceramic Tile
Fireplace false
Appliance Dishwasher, Disposal, Microwave, Range, Refrigerator
Laundry Laundry Room
Exterior
Exterior Feature Other
Garage Spaces 2.0
Utilities Available Electricity Available
Roof Type Shingle
Attached Garage true
Garage true
Private Pool No
Building
Entry Level Two
Foundation Slab
Lot Size Range 0 to less than 1/4
Sewer Public Sewer
Water Public
Structure Type Block,Concrete,Stucco
New Construction true
Schools
Elementary Schools Rock Lake Elem
Middle Schools Carver Middle
High Schools Jones High
Others
Senior Community No
Ownership Fee Simple
Special Listing Condition None
Read Less Info
Want to know what your home might be worth? Contact us for a FREE valuation!

Our team is ready to help you sell your home for the highest possible price ASAP

© 2024 My Florida Regional MLS DBA Stellar MLS. All Rights Reserved.
Bought with CENTURY 21 PROFESSIONAL GROUP
GET MORE INFORMATION

REALTORS®




