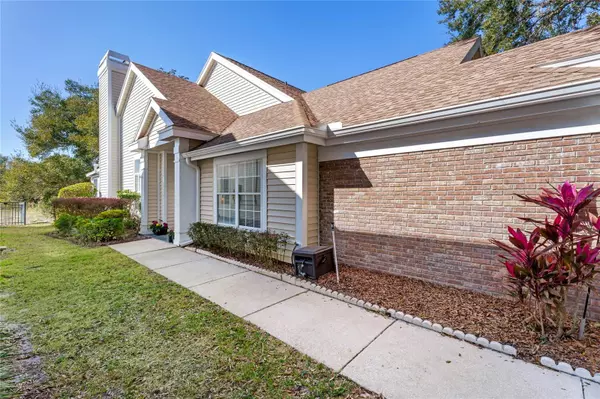$372,500
$375,000
0.7%For more information regarding the value of a property, please contact us for a free consultation.
3 Beds
2 Baths
1,965 SqFt
SOLD DATE : 04/09/2024
Key Details
Sold Price $372,500
Property Type Single Family Home
Sub Type Single Family Residence
Listing Status Sold
Purchase Type For Sale
Square Footage 1,965 sqft
Price per Sqft $189
Subdivision Cambridge Commons
MLS Listing ID O6176945
Sold Date 04/09/24
Bedrooms 3
Full Baths 2
HOA Fees $24/ann
HOA Y/N Yes
Originating Board Stellar MLS
Year Built 1991
Annual Tax Amount $1,743
Lot Size 5,227 Sqft
Acres 0.12
Property Description
NEW, IMPROVED PRICE! Welcome to 1858 Cranberry Isles Way in Cambridge Commons in Errol Estates! EXPECT TO BE IMPRESSED! This home has been lovingly maintained by its current owners! NEW Roof (2023), New gutters (2023), Fresh interior paint & carpet in secondary Bedrooms (2024), NEWer Trane A/C, inside & out (2021), Newer Washing Machine (2021), Updated Water Heater (2017), Updated Granite in Kitchen & bathrooms, Refreshed Kitchen cabinetry & custom cabinetry in Master Bath! With the addition of the NEWer A/C unit (2023) in the Florida Room, the combined cooled space is actually 1965 sq ft. From the moment you enter this charming home, you will see & feel the pride of ownership, from the pristine condition of the home to the surrounding manicured landscaping. Once you step inside, you'll notice the inviting Great Room with volume ceilings and a cozy fireplace! Just beyond is the airy Florida Room, overlooking the beautiful trees and shaded privacy of the green-space behind it. This space is perfect for entertaining, as it also leads to your light, bright Kitchen, with refreshed cabinetry, breakfast bar, updated appliances and designer granite. The primary Suite is also just steps from the Florida Room, and has fresh paint, French Doors and a lovely Bathroom with soaking tub, granite countertops with a glass-bowl sink and a private water closet. The two secondary bedrooms BOTH have brand new carpet, and the front room has fresh paint as well. The shared hall bath also offers upgraded cabinetry and a fabulous granite vanity, with step-in shower. Cambridge Commons is a special enclave in Errol Estates and if you choose to join the optional Cambridge Commons HOA, you'll have access to the community POOL, and get landscaping maintenance too! Apopka, is THRIVING and has seen growth and beautification projects blooming and bringing commerce & businesses to the area! Apopka is also home to the Northwest Recreational Complex and Amphitheater, which can rival any of the State's other recreational complexes, with multi-purpose fields, tennis/pickleball courts, exercise trail, soccer fields, baseball, basketball, picnic areas & more! Make your appointment today and come see this adorable home....it could be yours, so HURRY!
Location
State FL
County Orange
Community Cambridge Commons
Zoning R-3
Rooms
Other Rooms Florida Room, Great Room, Inside Utility
Interior
Interior Features Ceiling Fans(s), Eat-in Kitchen, High Ceilings, Living Room/Dining Room Combo, Primary Bedroom Main Floor, Walk-In Closet(s), Window Treatments
Heating Central, Electric
Cooling Central Air
Flooring Carpet, Ceramic Tile, Wood
Fireplace true
Appliance Cooktop, Dishwasher, Dryer, Electric Water Heater, Microwave, Range, Refrigerator, Washer
Laundry Inside, Laundry Room
Exterior
Exterior Feature French Doors, Irrigation System, Lighting, Rain Gutters
Garage Spaces 2.0
Community Features Deed Restrictions, Golf, Pool
Utilities Available Electricity Connected, Public, Sewer Connected, Sprinkler Meter, Street Lights
View Trees/Woods
Roof Type Shingle
Attached Garage true
Garage true
Private Pool No
Building
Lot Description Gentle Sloping, Landscaped, Sidewalk, Paved
Entry Level One
Foundation Slab
Lot Size Range 0 to less than 1/4
Sewer Public Sewer
Water Public
Architectural Style Traditional
Structure Type Brick,Vinyl Siding
New Construction false
Others
Pets Allowed Yes
HOA Fee Include Pool
Senior Community No
Ownership Fee Simple
Monthly Total Fees $24
Acceptable Financing Cash, Conventional, FHA, VA Loan
Membership Fee Required Required
Listing Terms Cash, Conventional, FHA, VA Loan
Special Listing Condition None
Read Less Info
Want to know what your home might be worth? Contact us for a FREE valuation!

Our team is ready to help you sell your home for the highest possible price ASAP

© 2025 My Florida Regional MLS DBA Stellar MLS. All Rights Reserved.
Bought with YOUNG REAL ESTATE
GET MORE INFORMATION
REALTORS®






