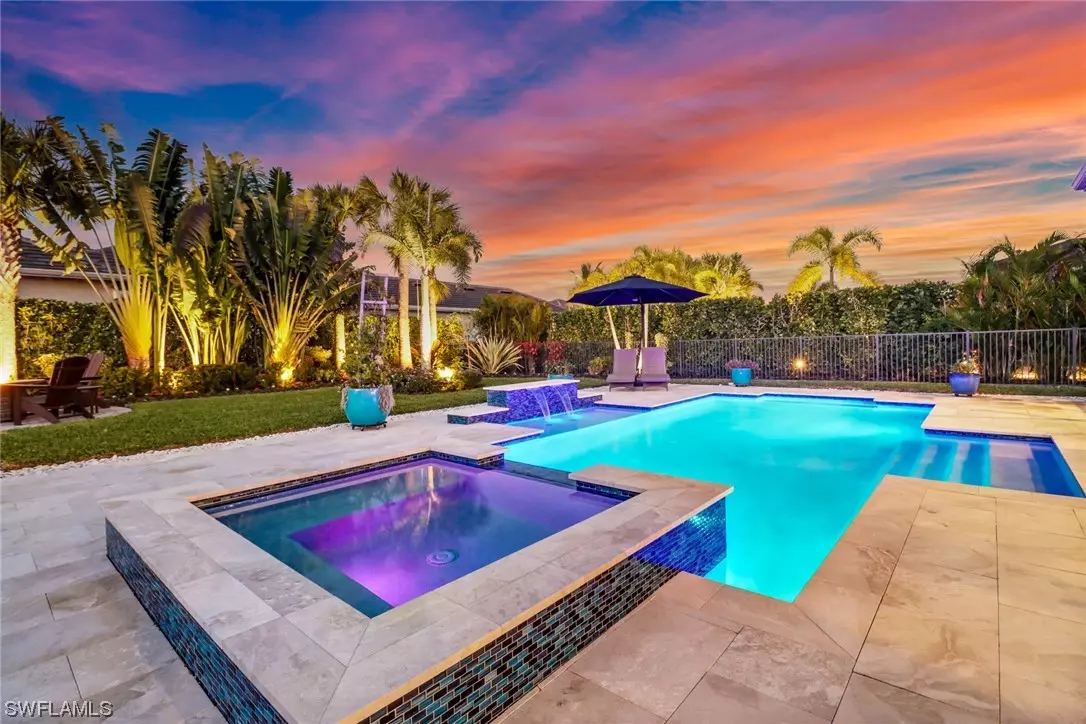$2,200,000
$2,395,000
8.1%For more information regarding the value of a property, please contact us for a free consultation.
4 Beds
3 Baths
2,964 SqFt
SOLD DATE : 04/10/2024
Key Details
Sold Price $2,200,000
Property Type Single Family Home
Sub Type Single Family Residence
Listing Status Sold
Purchase Type For Sale
Square Footage 2,964 sqft
Price per Sqft $742
Subdivision Sereno Grove
MLS Listing ID 224011559
Sold Date 04/10/24
Style Contemporary,Florida,Traditional
Bedrooms 4
Full Baths 3
Construction Status Resale
HOA Fees $438/qua
HOA Y/N Yes
Year Built 2020
Annual Tax Amount $8,241
Tax Year 2023
Lot Size 0.330 Acres
Acres 0.33
Lot Dimensions Builder
Property Description
Welcome to this beautifully decorated 4 bedroom, 3 bath home - conveniently located to everything! This hidden jewel is located on an oversized fully FENCED lot in Sereno Grove, a boutique community of only 64 homes off Livingston Road near Vanderbilt Beach Road. Enjoy the Florida paradise lifestyle in the private backyard with expansive pool deck, 28' saltwater pool with lighted waterfall, spa, and fire pit with natural gas. 56' screened lanai with gourmet outdoor kitchen w/Lynx infared/conventional grill, griddle, and refrigerator. Spacious floorplan allows privacy with the oversized great room and kitchen as a focal point and bedrooms on either side. Quartz counters, huge 11' 6” island, and top of the line appliances. Custom window treatments, 4 huge walk-in closets, 11' 6”tray ceilings, beautiful wood-look tile floors throughout, and impact glass windows and doors. Situated on one of the largest lots in the community. The Tiburon Signature Membership transferable with purchase and will enable you to enjoy the fabulous resort amenities including the Ritz Carlton pool, water park, outdoor dining and fitness center.
Location
State FL
County Collier
Community Sereno Grove
Area Na12 - N/O Vanderbilt Bch Rd W/O
Rooms
Bedroom Description 4.0
Interior
Interior Features Breakfast Bar, Built-in Features, Bathtub, Tray Ceiling(s), Closet Cabinetry, Coffered Ceiling(s), Separate/ Formal Dining Room, Dual Sinks, Entrance Foyer, Eat-in Kitchen, High Ceilings, Kitchen Island, Multiple Shower Heads, Pantry, Separate Shower, Cable T V, Walk- In Pantry, Bar, Walk- In Closet(s), Home Office, Split Bedrooms
Heating Gas
Cooling Central Air, Ceiling Fan(s), Electric, Zoned
Flooring Tile
Furnishings Unfurnished
Fireplace No
Window Features Impact Glass,Window Coverings
Appliance Built-In Oven, Dryer, Dishwasher, Gas Cooktop, Disposal, Ice Maker, Microwave, Refrigerator, Self Cleaning Oven, Tankless Water Heater, Washer
Laundry Washer Hookup, Dryer Hookup, Inside, Laundry Tub
Exterior
Exterior Feature Deck, Fence, Fire Pit, Security/ High Impact Doors, Sprinkler/ Irrigation, Outdoor Grill, Outdoor Kitchen, Gas Grill
Parking Features Attached, Garage, Garage Door Opener
Garage Spaces 3.0
Garage Description 3.0
Pool Concrete, Electric Heat, Heated, In Ground, Outside Bath Access, Salt Water, Pool/ Spa Combo
Community Features Gated, Street Lights
Utilities Available Natural Gas Available, Underground Utilities
Amenities Available Sidewalks
Waterfront Description None
View Y/N Yes
Water Access Desc Public
View Landscaped, Preserve
Roof Type Tile
Porch Deck, Lanai, Porch, Screened
Garage Yes
Private Pool Yes
Building
Lot Description Oversized Lot, Cul- De- Sac, Sprinklers Automatic
Faces South
Story 1
Sewer Public Sewer
Water Public
Architectural Style Contemporary, Florida, Traditional
Unit Floor 1
Structure Type Block,Concrete,Stucco
Construction Status Resale
Others
Pets Allowed Yes
HOA Fee Include Legal/Accounting,Maintenance Grounds,Road Maintenance,Street Lights
Senior Community No
Tax ID 73246000448
Ownership Single Family
Security Features Security System Owned,Burglar Alarm (Monitored),Security System,Fenced,Security Gate,Gated Community,Key Card Entry,Smoke Detector(s)
Acceptable Financing All Financing Considered, Cash
Listing Terms All Financing Considered, Cash
Financing Cash
Pets Allowed Yes
Read Less Info
Want to know what your home might be worth? Contact us for a FREE valuation!

Our team is ready to help you sell your home for the highest possible price ASAP
Bought with MVP Realty Associates LLC
GET MORE INFORMATION
REALTORS®






